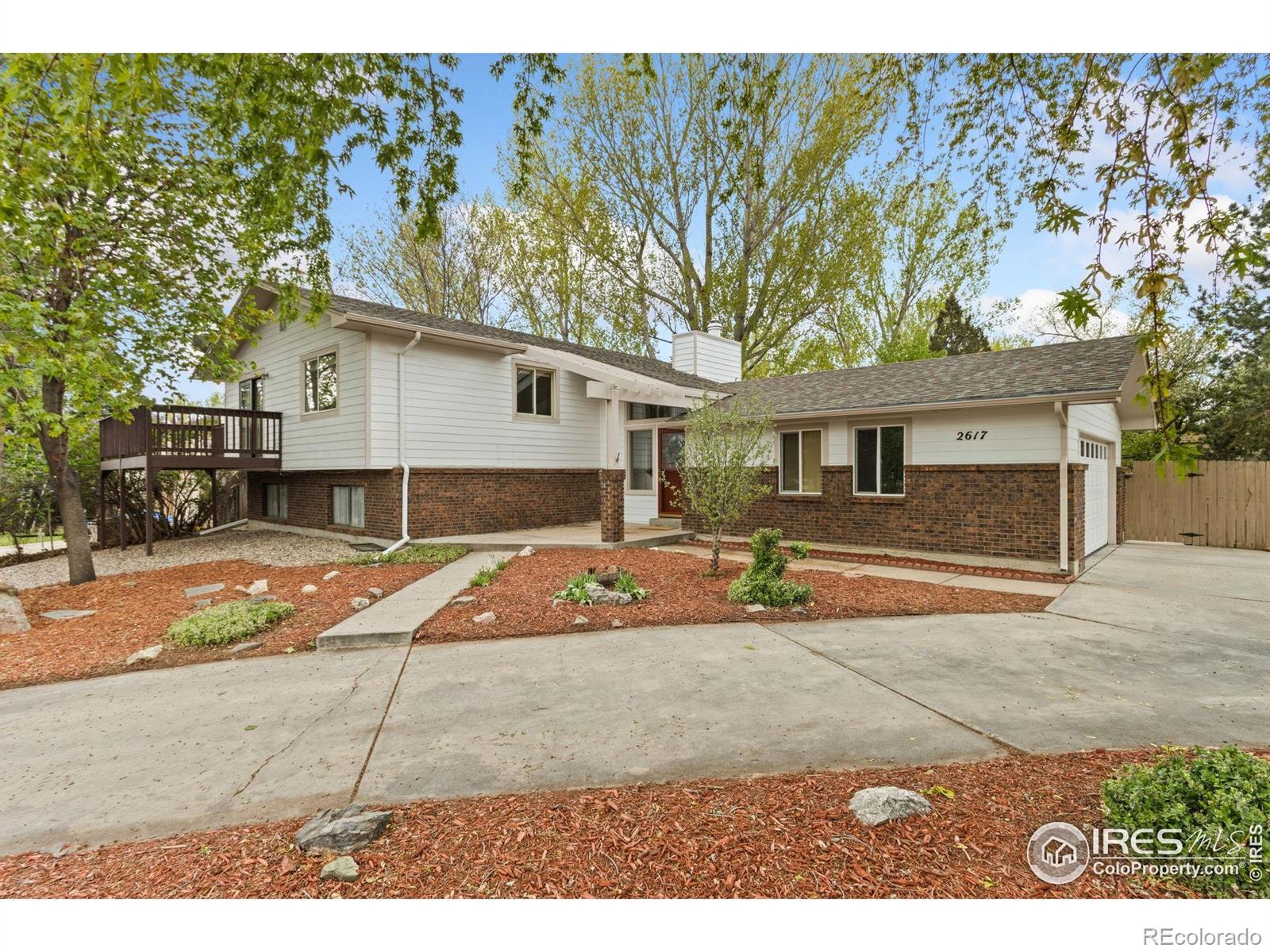Find us on...
Dashboard
- 4 Beds
- 3 Baths
- 2,376 Sqft
- ¼ Acres
New Search X
2617 Treemont Drive
PRICE IMPROVEMENT! Relaxed living awaits in this beautifully updated 4-bed, 3-bath home on a private lot in desirable Club Estates -with no HOA. Stylish and functional, it offers the perfect blend of comfort, space, and modern updates. Discover an inviting open-concept living and dining area with vaulted ceilings, warm hardwood floors, and a cozy gas fireplace. The remodeled kitchen boasts granite countertops, stainless steel appliances, a breakfast bar, and abundant storage-ideal for both everyday living and entertaining. The spacious primary suite offers a tranquil escape with a private deck and updated bath with a soaking tub and custom tilework. Two additional bedrooms and a stylishly updated shared bath complete the upper level. Downstairs offers great flexibility with a second fireplace in the family room, a multi-purpose flex space for a home office or gym, a 3/4 bath, and a fourth bedroom. You'll love the newly designed laundry room, complete with a dog washing station-perfect for pet lovers. Outside, enjoy your own backyard oasis featuring a spacious deck, raised garden beds, and plenty of room for yard games or gatherings. The oversized garage includes a 240V outlet, ready for EV charging. Well maintained and pre-inspected for your peace of mind. Includes a one-year First American home warranty and Seller paid Closing Fee and OEC!
Listing Office: Group Mulberry 
Essential Information
- MLS® #IR1032928
- Price$625,000
- Bedrooms4
- Bathrooms3.00
- Full Baths2
- Square Footage2,376
- Acres0.25
- Year Built1978
- TypeResidential
- Sub-TypeSingle Family Residence
- StatusPending
Community Information
- Address2617 Treemont Drive
- SubdivisionClub Estates
- CityFort Collins
- CountyLarimer
- StateCO
- Zip Code80524
Amenities
- Parking Spaces2
- ParkingOversized
- # of Garages2
Utilities
Cable Available, Electricity Available, Internet Access (Wired), Natural Gas Available
Interior
- HeatingForced Air
- FireplaceYes
- FireplacesDining Room, Family Room
- StoriesBi-Level
Interior Features
Open Floorplan, Radon Mitigation System, Vaulted Ceiling(s)
Appliances
Dishwasher, Dryer, Microwave, Oven, Refrigerator, Washer
Cooling
Attic Fan, Ceiling Fan(s), Central Air
Exterior
- Exterior FeaturesBalcony
- WindowsWindow Coverings
- RoofComposition
Lot Description
Corner Lot, Sprinklers In Front
School Information
- DistrictPoudre R-1
- ElementaryTavelli
- MiddleLincoln
- HighPoudre
Additional Information
- Date ListedMay 2nd, 2025
- ZoningRes
Listing Details
 Group Mulberry
Group Mulberry
 Terms and Conditions: The content relating to real estate for sale in this Web site comes in part from the Internet Data eXchange ("IDX") program of METROLIST, INC., DBA RECOLORADO® Real estate listings held by brokers other than RE/MAX Professionals are marked with the IDX Logo. This information is being provided for the consumers personal, non-commercial use and may not be used for any other purpose. All information subject to change and should be independently verified.
Terms and Conditions: The content relating to real estate for sale in this Web site comes in part from the Internet Data eXchange ("IDX") program of METROLIST, INC., DBA RECOLORADO® Real estate listings held by brokers other than RE/MAX Professionals are marked with the IDX Logo. This information is being provided for the consumers personal, non-commercial use and may not be used for any other purpose. All information subject to change and should be independently verified.
Copyright 2025 METROLIST, INC., DBA RECOLORADO® -- All Rights Reserved 6455 S. Yosemite St., Suite 500 Greenwood Village, CO 80111 USA
Listing information last updated on October 21st, 2025 at 3:18am MDT.































