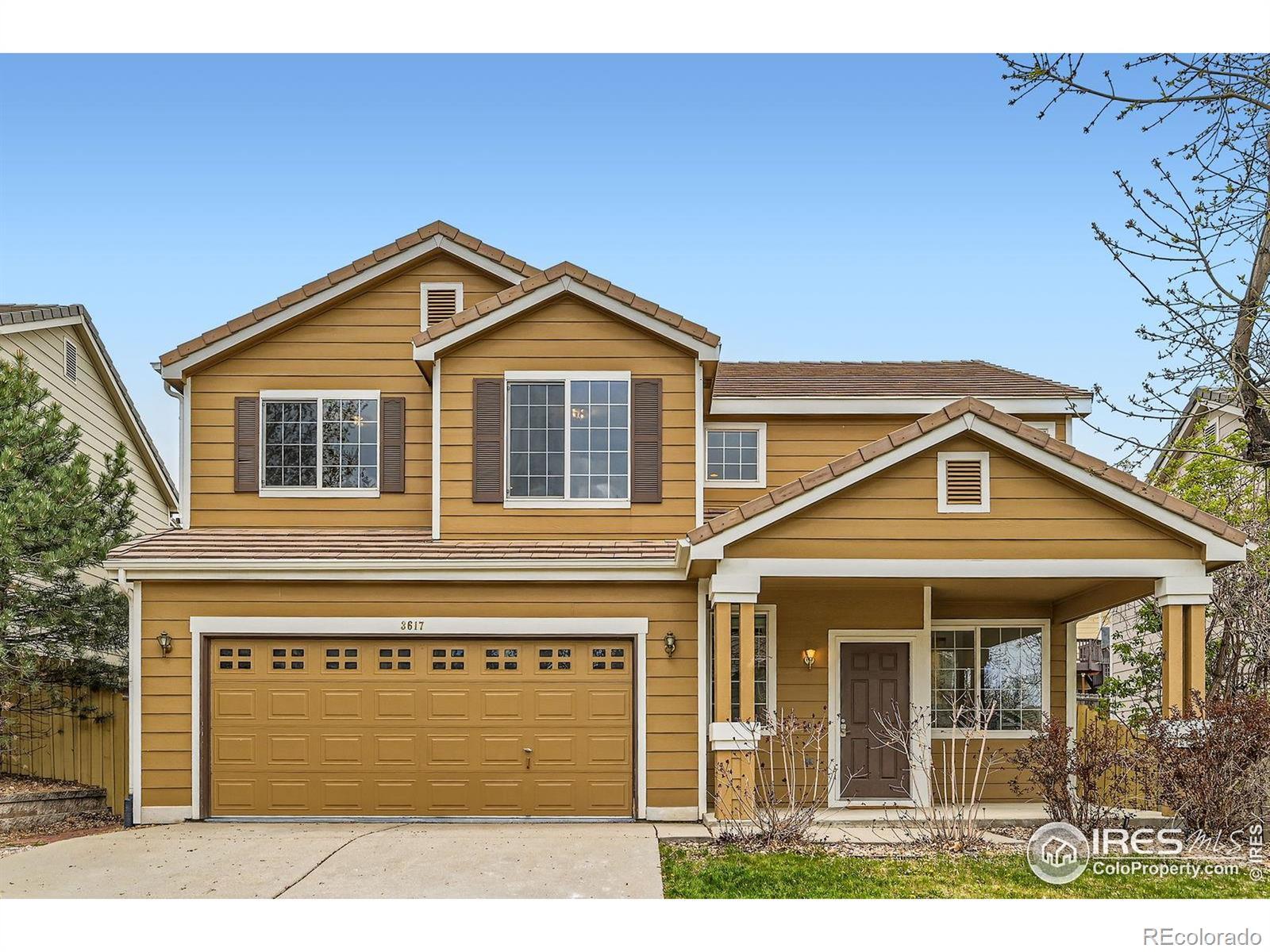Find us on...
Dashboard
- 3 Beds
- 3 Baths
- 1,898 Sqft
- .12 Acres
New Search X
3617 Blanca Peak Drive
Welcome to Superior! Recently updated and move-in ready, this is the perfect entry into the coveted Rock Creek community. This charming home features beautiful flooring throughout the main and upper levels, along with a stylish two-sided fireplace that creates a warm connection between the living and dining areas. Brand-new quartz countertops and fresh interior paint provide a clean, modern canvas ready for your personal touch. The spacious kitchen offers abundant cabinetry, a large pantry, and plenty of room for entertaining. A convenient main-level laundry room opens directly to the two-car garage, which offers ample storage for all your gear. A durable tile roof adds long-term peace of mind and excellent protection from the elements. No basement means fewer worries and easier upkeep! Upstairs, the generous primary suite includes updated counters, a walk-in closet, and an abundance of natural light. A bright, airy loft offers flexible space for a home office, playroom, or cozy retreat. Two additional bedrooms provide great light and ample closet space. Step outside to a wonderfully private backyard-ideal for relaxing or entertaining. All just minutes from Superior's top amenities, including Eldorado K-8, the community pool, Wildflower Park, and miles of open space trails. Located in the highly rated BVSD school district, this home truly checks all the boxes!
Listing Office: WK Real Estate 
Essential Information
- MLS® #IR1032933
- Price$699,000
- Bedrooms3
- Bathrooms3.00
- Full Baths2
- Half Baths1
- Square Footage1,898
- Acres0.12
- Year Built2002
- TypeResidential
- Sub-TypeSingle Family Residence
- StatusPending
Community Information
- Address3617 Blanca Peak Drive
- SubdivisionRock Creek Ranch Flg 21
- CitySuperior
- CountyBoulder
- StateCO
- Zip Code80027
Amenities
- Parking Spaces2
- # of Garages2
Amenities
Park, Playground, Pool, Tennis Court(s), Trail(s)
Utilities
Electricity Available, Natural Gas Available
Interior
- HeatingForced Air
- CoolingCentral Air
- FireplaceYes
- FireplacesGas, Living Room
- StoriesTwo
Interior Features
Open Floorplan, Walk-In Closet(s)
Appliances
Dishwasher, Dryer, Microwave, Oven, Refrigerator, Washer
Exterior
- RoofSpanish Tile
School Information
- DistrictBoulder Valley RE 2
- ElementaryEldorado
- MiddleEldorado K-8
- HighMonarch
Additional Information
- Date ListedMay 2nd, 2025
- ZoningSFR
Listing Details
 WK Real Estate
WK Real Estate
 Terms and Conditions: The content relating to real estate for sale in this Web site comes in part from the Internet Data eXchange ("IDX") program of METROLIST, INC., DBA RECOLORADO® Real estate listings held by brokers other than RE/MAX Professionals are marked with the IDX Logo. This information is being provided for the consumers personal, non-commercial use and may not be used for any other purpose. All information subject to change and should be independently verified.
Terms and Conditions: The content relating to real estate for sale in this Web site comes in part from the Internet Data eXchange ("IDX") program of METROLIST, INC., DBA RECOLORADO® Real estate listings held by brokers other than RE/MAX Professionals are marked with the IDX Logo. This information is being provided for the consumers personal, non-commercial use and may not be used for any other purpose. All information subject to change and should be independently verified.
Copyright 2025 METROLIST, INC., DBA RECOLORADO® -- All Rights Reserved 6455 S. Yosemite St., Suite 500 Greenwood Village, CO 80111 USA
Listing information last updated on June 19th, 2025 at 2:48am MDT.




























