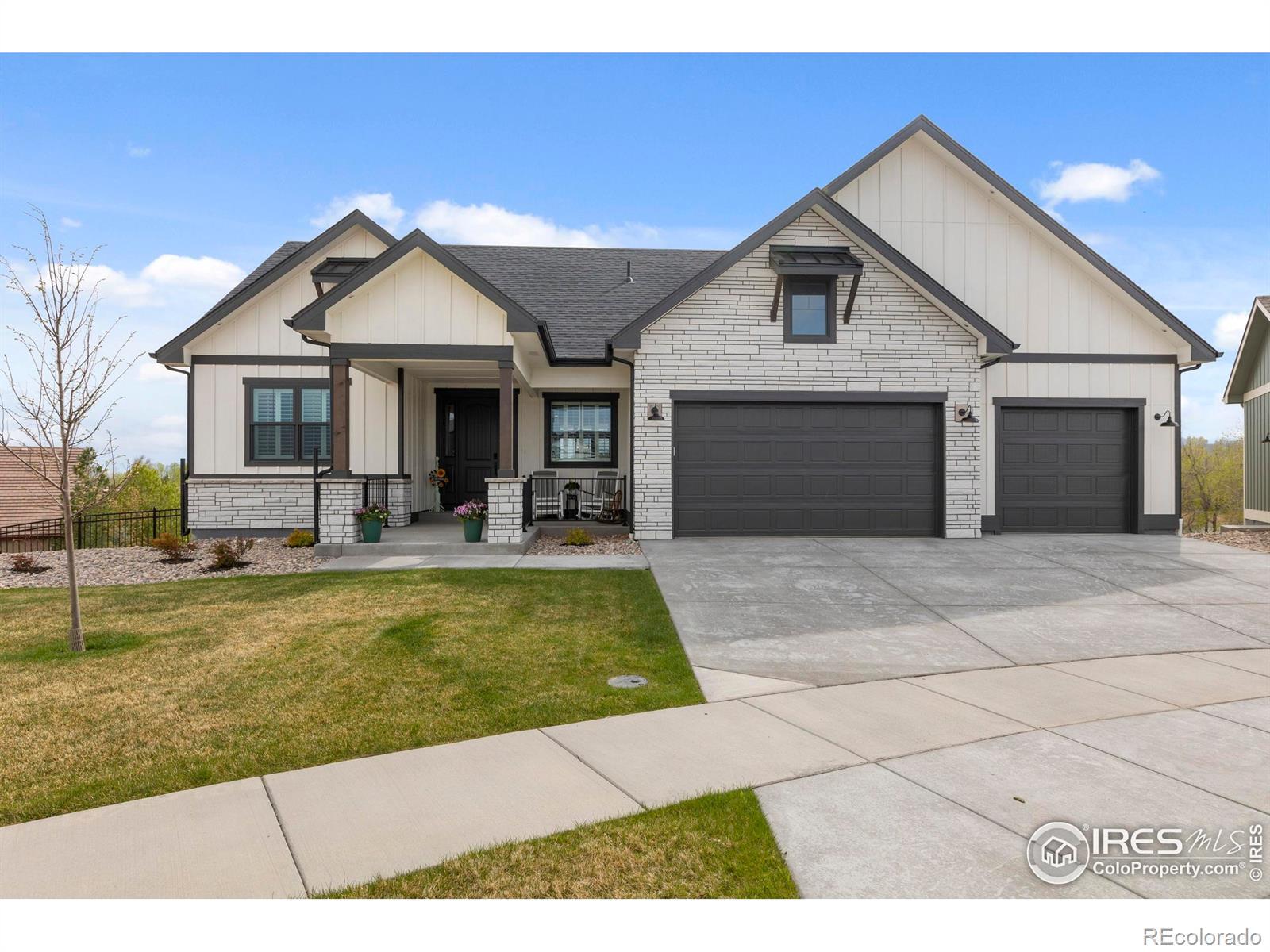Find us on...
Dashboard
- 6 Beds
- 5 Baths
- 4,668 Sqft
- .23 Acres
New Search X
1603 Plank Lane
Welcome to luxury living in Sonders! This exquisite home is situated on a premium lot showcasing breathtaking water and mountain views. Step inside to spacious foyer and a light-filled main level with upgrades throughout. The heart of the home is a gourmet kitchen outfitted with slab quartz countertops, City Scape cabinetry with soft-close drawers, a pot filler for added convenience and a double oven. Adjacent to the kitchen, the custom laundry room offers versatility, functioning as a butler's pantry with built in cabinetry, a sink and prep space. The main-level primary suite is a true retreat, complete with a bay window, a luxurious ensuite bathroom, and a spacious walk-in closet. In the living room, a four-panel 8-foot sliding glass door leads to the expanded Trex deck, featuring a cozy seating area that perfectly captures the home's incredible mountain and water views. Below, a covered patio with a built-in gas fireplace creates the ideal space for outdoor entertaining. Downstairs, the walkout basement is exceptionally finished and designed to comfortably accommodate guests or multi-gen living with a secondary primary suite. It features added windows for abundant natural light, a second gas fireplace with stone surround, a stylish wet bar (with slab quartz counters, a refrigerator and dishwasher), and a luxurious bathroom complete with a frameless glass shower, and double vanity. There's also ample unfinished storage and added insulation between floors to help mitigate sound between levels. The professionally landscaped backyard includes a drip system for raised garden boxes and backs to a peaceful trail that leads to the FC Country Club. The oversized/extended 3-car garage is drywalled with plenty of additional storage room and includes a service door. This remarkable home allows for access to the community pool, park, trails, learning center and lake access! With views, luxury upgrades, and a thoughtful design , this is more than a home-it's a lifestyle.
Listing Office: Group Harmony 
Essential Information
- MLS® #IR1032970
- Price$1,470,000
- Bedrooms6
- Bathrooms5.00
- Full Baths4
- Half Baths1
- Square Footage4,668
- Acres0.23
- Year Built2024
- TypeResidential
- Sub-TypeSingle Family Residence
- StyleContemporary
- StatusPending
Community Information
- Address1603 Plank Lane
- SubdivisionSonders, Waters Edge
- CityFort Collins
- CountyLarimer
- StateCO
- Zip Code80524
Amenities
- Parking Spaces3
- # of Garages3
Amenities
Clubhouse, Park, Playground, Pool, Spa/Hot Tub, Trail(s)
Utilities
Cable Available, Electricity Available, Internet Access (Wired), Natural Gas Available
Interior
- HeatingForced Air
- CoolingCeiling Fan(s), Central Air
- StoriesOne
Interior Features
Eat-in Kitchen, Five Piece Bath, Jack & Jill Bathroom, Kitchen Island, Open Floorplan, Pantry, Primary Suite, Smart Thermostat, Walk-In Closet(s), Wet Bar
Appliances
Bar Fridge, Dishwasher, Disposal, Double Oven, Dryer, Microwave, Oven, Refrigerator, Self Cleaning Oven, Washer
Exterior
- RoofComposition
Lot Description
Cul-De-Sac, Sprinklers In Front
Windows
Bay Window(s), Double Pane Windows, Window Coverings
School Information
- DistrictPoudre R-1
- ElementaryCache La Poudre
- MiddleCache La Poudre
- HighPoudre
Additional Information
- Date ListedMay 2nd, 2025
- ZoningRES
Listing Details
 Group Harmony
Group Harmony
 Terms and Conditions: The content relating to real estate for sale in this Web site comes in part from the Internet Data eXchange ("IDX") program of METROLIST, INC., DBA RECOLORADO® Real estate listings held by brokers other than RE/MAX Professionals are marked with the IDX Logo. This information is being provided for the consumers personal, non-commercial use and may not be used for any other purpose. All information subject to change and should be independently verified.
Terms and Conditions: The content relating to real estate for sale in this Web site comes in part from the Internet Data eXchange ("IDX") program of METROLIST, INC., DBA RECOLORADO® Real estate listings held by brokers other than RE/MAX Professionals are marked with the IDX Logo. This information is being provided for the consumers personal, non-commercial use and may not be used for any other purpose. All information subject to change and should be independently verified.
Copyright 2025 METROLIST, INC., DBA RECOLORADO® -- All Rights Reserved 6455 S. Yosemite St., Suite 500 Greenwood Village, CO 80111 USA
Listing information last updated on June 27th, 2025 at 8:34am MDT.









































