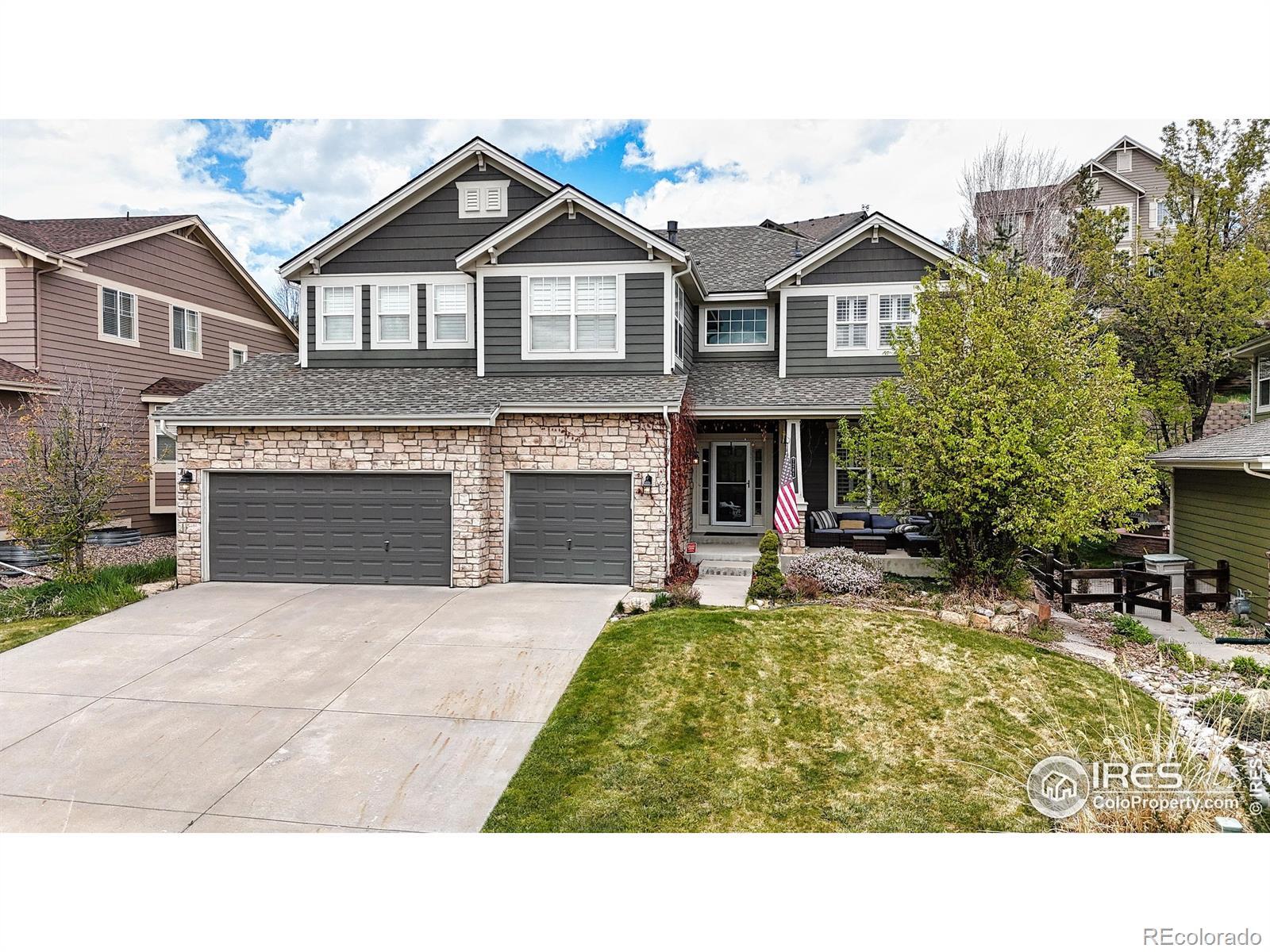Find us on...
Dashboard
- 5 Beds
- 5 Baths
- 5,067 Sqft
- .17 Acres
New Search X
7281 Arco Iris Lane
Very excited to present this stunning home located in Castle Pines North that is loaded with upgrades. This 2 story 5 bed 5 bath (plus an office) home with a finished basement sits in a quite cul de sac which is a short walk from walking/bike trails, pickleball courts, basketball courts, playground, open soccer fields and a baseball/softball field. New roof was installed in 2019, new AC and furnace in 2024, new vacuum breaker in 2025. As you walk this home you will be thrilled to see the finishes you want, but will not have to break a sweat or the bank putting them in. 3 fireplaces, exterior everlights, beautiful plantation shutters through the home, wood floors throughout main level, Bosch Double Oven (2024), Refrigerator (2024), hood over the gas range. Head to the basement and envision the great times you will have in the wet bar area which includes a dishwasher, microwave, ice maker, full size fridge and small beverage fridge, gym area, Sunlighten mPulse Red-Light Sauna and a cold plunge tub.
Listing Office: Black Feather Realty 
Essential Information
- MLS® #IR1033041
- Price$949,999
- Bedrooms5
- Bathrooms5.00
- Full Baths4
- Half Baths1
- Square Footage5,067
- Acres0.17
- Year Built2004
- TypeResidential
- Sub-TypeSingle Family Residence
- StatusActive
Community Information
- Address7281 Arco Iris Lane
- SubdivisionCastle Pines North
- CityCastle Pines
- CountyDouglas
- StateCO
- Zip Code80108
Amenities
- Parking Spaces3
- ParkingOversized
- # of Garages3
- ViewMountain(s)
Amenities
Clubhouse, Park, Playground, Pool, Tennis Court(s), Trail(s)
Utilities
Cable Available, Electricity Available, Internet Access (Wired), Natural Gas Available
Interior
- HeatingForced Air
- CoolingCeiling Fan(s), Central Air
- FireplaceYes
- FireplacesGas
- StoriesTwo
Interior Features
Eat-in Kitchen, Five Piece Bath, Jack & Jill Bathroom, Kitchen Island, Open Floorplan, Radon Mitigation System, Sauna, Vaulted Ceiling(s), Walk-In Closet(s), Wet Bar
Appliances
Bar Fridge, Dishwasher, Disposal, Double Oven, Dryer, Microwave, Oven, Refrigerator, Self Cleaning Oven, Washer
Exterior
- Lot DescriptionLevel, Sprinklers In Front
- WindowsWindow Coverings
- RoofComposition
School Information
- DistrictDouglas RE-1
- ElementaryTimber Trail
- MiddleRocky Heights
- HighRock Canyon
Additional Information
- Date ListedMay 4th, 2025
- ZoningSFR
Listing Details
 Black Feather Realty
Black Feather Realty
 Terms and Conditions: The content relating to real estate for sale in this Web site comes in part from the Internet Data eXchange ("IDX") program of METROLIST, INC., DBA RECOLORADO® Real estate listings held by brokers other than RE/MAX Professionals are marked with the IDX Logo. This information is being provided for the consumers personal, non-commercial use and may not be used for any other purpose. All information subject to change and should be independently verified.
Terms and Conditions: The content relating to real estate for sale in this Web site comes in part from the Internet Data eXchange ("IDX") program of METROLIST, INC., DBA RECOLORADO® Real estate listings held by brokers other than RE/MAX Professionals are marked with the IDX Logo. This information is being provided for the consumers personal, non-commercial use and may not be used for any other purpose. All information subject to change and should be independently verified.
Copyright 2025 METROLIST, INC., DBA RECOLORADO® -- All Rights Reserved 6455 S. Yosemite St., Suite 500 Greenwood Village, CO 80111 USA
Listing information last updated on August 2nd, 2025 at 9:03pm MDT.









































