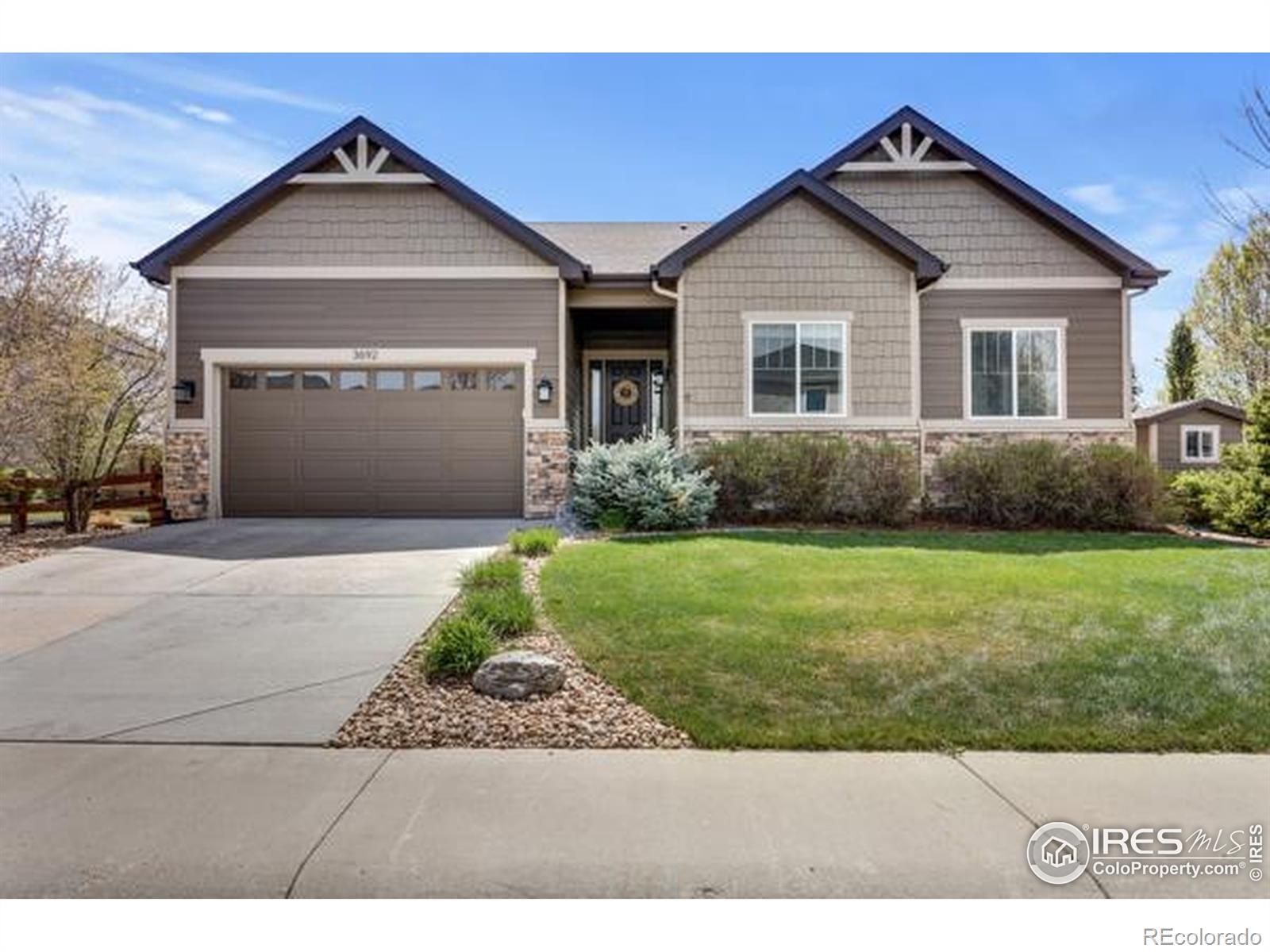Find us on...
Dashboard
- 4 Beds
- 3 Baths
- 3,722 Sqft
- .2 Acres
New Search X
3692 Deacon Drive
Stunning Ranch-Style Home with Finished Garden Level Basement. Bright and Open Floor Plan offers many upgrades. Four Bedrooms with 3 Bathrooms. Great Room with Fireplace, plus Den for additional Living Space. Designated Office Space off Kitchen and Great Room. Primary Bedroom with Primary Suite and Large Walk-In Closet. Finished Garden Level Basement with Recreation Room, Bedroom and Bathroom. Unfinished space for additional storage. Upper Covered Deck with Fan. Lower Patios Covered and Uncovered. Custom Storage Shed for Additional Storage on the Side Yard. Professionally Landscaped. Backs to Open Space with Walking Trails to other Neighborhoods. Mountain Views. NO METRO TAX DISTRICT. Gourmet Kitchen: Open to Family Room Featuring Quartz Counter Tops, Large Island, Gas Cooktop, Wall Ovens, Display Lighted Upper Cabinets, and All Appliances Included - Washer and Dryer too. 10' Ceilings on the Main Level, 9' Ceilings in the Basement and 8' Doors on the Main Level. Primary Bedroom Suite: A Spacious Retreat with a Walk-In Shower, Dual Vanity, Soaking Tub, and a Large Walk-In Closet. Outdoor Living: Relax on the Covered Upper Deck or Lower Patio. Sit Around the Fire Pit overlooking the Professionally Landscaped Backyard that backs to Serene Open Space with Walking Trails, and Mountain Views.
Listing Office: Catherine Mosciski 
Essential Information
- MLS® #IR1033046
- Price$775,000
- Bedrooms4
- Bathrooms3.00
- Full Baths1
- Square Footage3,722
- Acres0.20
- Year Built2015
- TypeResidential
- Sub-TypeSingle Family Residence
- StyleContemporary
- StatusActive
Community Information
- Address3692 Deacon Drive
- SubdivisionCoyote Run Sub
- CityMead
- CountyWeld
- StateCO
- Zip Code80542
Amenities
- AmenitiesPark, Playground, Trail(s)
- Parking Spaces2
- # of Garages2
- ViewMountain(s)
Utilities
Cable Available, Internet Access (Wired), Natural Gas Available
Interior
- HeatingForced Air
- CoolingCeiling Fan(s), Central Air
- FireplaceYes
- FireplacesGas, Gas Log, Great Room
- StoriesOne
Interior Features
Eat-in Kitchen, Five Piece Bath, Kitchen Island, Open Floorplan, Pantry, Vaulted Ceiling(s), Walk-In Closet(s)
Appliances
Dishwasher, Double Oven, Dryer, Microwave, Oven, Refrigerator, Self Cleaning Oven, Washer
Exterior
- Lot DescriptionLevel, Sprinklers In Front
- RoofComposition
Windows
Bay Window(s), Double Pane Windows, Window Coverings
School Information
- DistrictSt. Vrain Valley RE-1J
- ElementaryMead
- MiddleMead
- HighMead
Additional Information
- Date ListedMay 10th, 2025
- ZoningResidentia
Listing Details
 Catherine Mosciski
Catherine Mosciski
 Terms and Conditions: The content relating to real estate for sale in this Web site comes in part from the Internet Data eXchange ("IDX") program of METROLIST, INC., DBA RECOLORADO® Real estate listings held by brokers other than RE/MAX Professionals are marked with the IDX Logo. This information is being provided for the consumers personal, non-commercial use and may not be used for any other purpose. All information subject to change and should be independently verified.
Terms and Conditions: The content relating to real estate for sale in this Web site comes in part from the Internet Data eXchange ("IDX") program of METROLIST, INC., DBA RECOLORADO® Real estate listings held by brokers other than RE/MAX Professionals are marked with the IDX Logo. This information is being provided for the consumers personal, non-commercial use and may not be used for any other purpose. All information subject to change and should be independently verified.
Copyright 2025 METROLIST, INC., DBA RECOLORADO® -- All Rights Reserved 6455 S. Yosemite St., Suite 500 Greenwood Village, CO 80111 USA
Listing information last updated on July 4th, 2025 at 9:48am MDT.





























