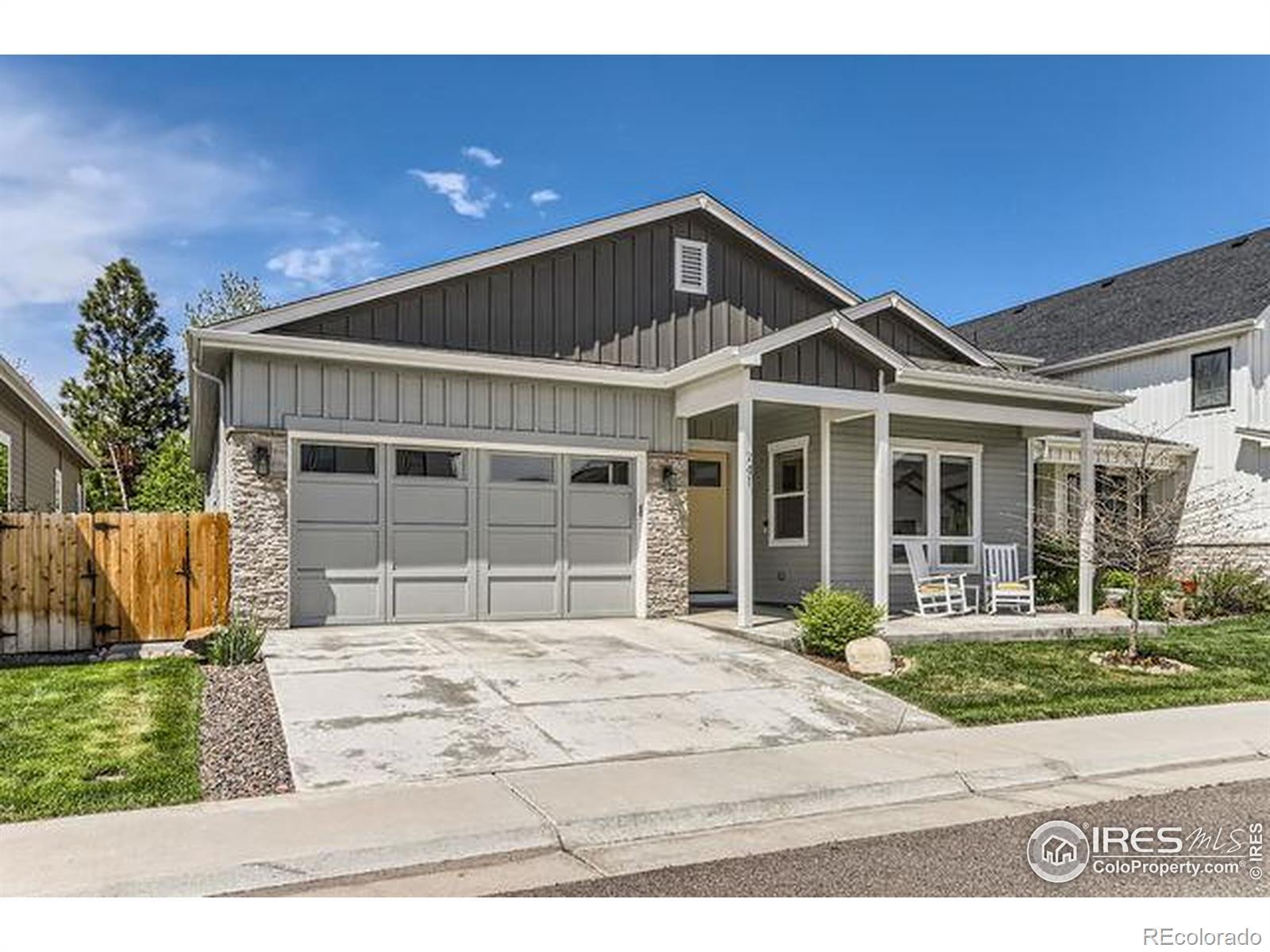Find us on...
Dashboard
- 4 Beds
- 3 Baths
- 3,202 Sqft
- .11 Acres
New Search X
741 Kohlor Drive
EXCEPTIONAL RANCH STYLE HOME!!! Enjoy main level living in this delightful home in Avalon Meadows! Great location with easy access to Old Town Lafayette and just steps away from the Coal Creek open space trails! Elegant entry foyer with hardwood flooring throughout the main level. You'll love to entertain in the designer kitchen with island seating for 4 and quartz countertops, wonderful cabinetry throughout, stainless appliances, gas cooktop with stainless hood, and large pantry. You'll enjoy the open floor plan with light and bright living room with gas fireplace and inviting formal dining room. Retreat to the main level primary suite with luxury shower, double sinks and spacious walk-in closet. The professionally finished basement features a great rec. room/den area and two additional bedrooms that share a full bath. Great low maintenance backyard with 25' x 12' patio area with retractable awning to enjoy the outdoors! Additional features include a main level laundry, A/C, basement storage areas, two car garage with electric charging stations, neighborhood pocket park and much more!
Listing Office: RE/MAX of Boulder, Inc 
Essential Information
- MLS® #IR1033142
- Price$1,148,560
- Bedrooms4
- Bathrooms3.00
- Full Baths2
- Square Footage3,202
- Acres0.11
- Year Built2021
- TypeResidential
- Sub-TypeSingle Family Residence
- StyleContemporary
- StatusActive
Community Information
- Address741 Kohlor Drive
- SubdivisionAvalon Meadows
- CityLafayette
- CountyBoulder
- StateCO
- Zip Code80026
Amenities
- AmenitiesPark
- Parking Spaces2
- # of Garages2
Utilities
Cable Available, Electricity Available, Internet Access (Wired), Natural Gas Available
Interior
- HeatingForced Air
- CoolingCentral Air
- FireplaceYes
- FireplacesGas, Living Room
- StoriesOne
Interior Features
Eat-in Kitchen, Kitchen Island, Open Floorplan, Walk-In Closet(s)
Appliances
Dishwasher, Disposal, Microwave, Oven, Refrigerator
Exterior
- Lot DescriptionLevel, Sprinklers In Front
- RoofComposition
Windows
Double Pane Windows, Window Coverings
School Information
- DistrictBoulder Valley RE 2
- ElementaryRyan
- MiddleAngevine
- HighCentaurus
Additional Information
- Date ListedMay 6th, 2025
- ZoningRES
Listing Details
 RE/MAX of Boulder, Inc
RE/MAX of Boulder, Inc
 Terms and Conditions: The content relating to real estate for sale in this Web site comes in part from the Internet Data eXchange ("IDX") program of METROLIST, INC., DBA RECOLORADO® Real estate listings held by brokers other than RE/MAX Professionals are marked with the IDX Logo. This information is being provided for the consumers personal, non-commercial use and may not be used for any other purpose. All information subject to change and should be independently verified.
Terms and Conditions: The content relating to real estate for sale in this Web site comes in part from the Internet Data eXchange ("IDX") program of METROLIST, INC., DBA RECOLORADO® Real estate listings held by brokers other than RE/MAX Professionals are marked with the IDX Logo. This information is being provided for the consumers personal, non-commercial use and may not be used for any other purpose. All information subject to change and should be independently verified.
Copyright 2025 METROLIST, INC., DBA RECOLORADO® -- All Rights Reserved 6455 S. Yosemite St., Suite 500 Greenwood Village, CO 80111 USA
Listing information last updated on May 9th, 2025 at 2:04pm MDT.








































