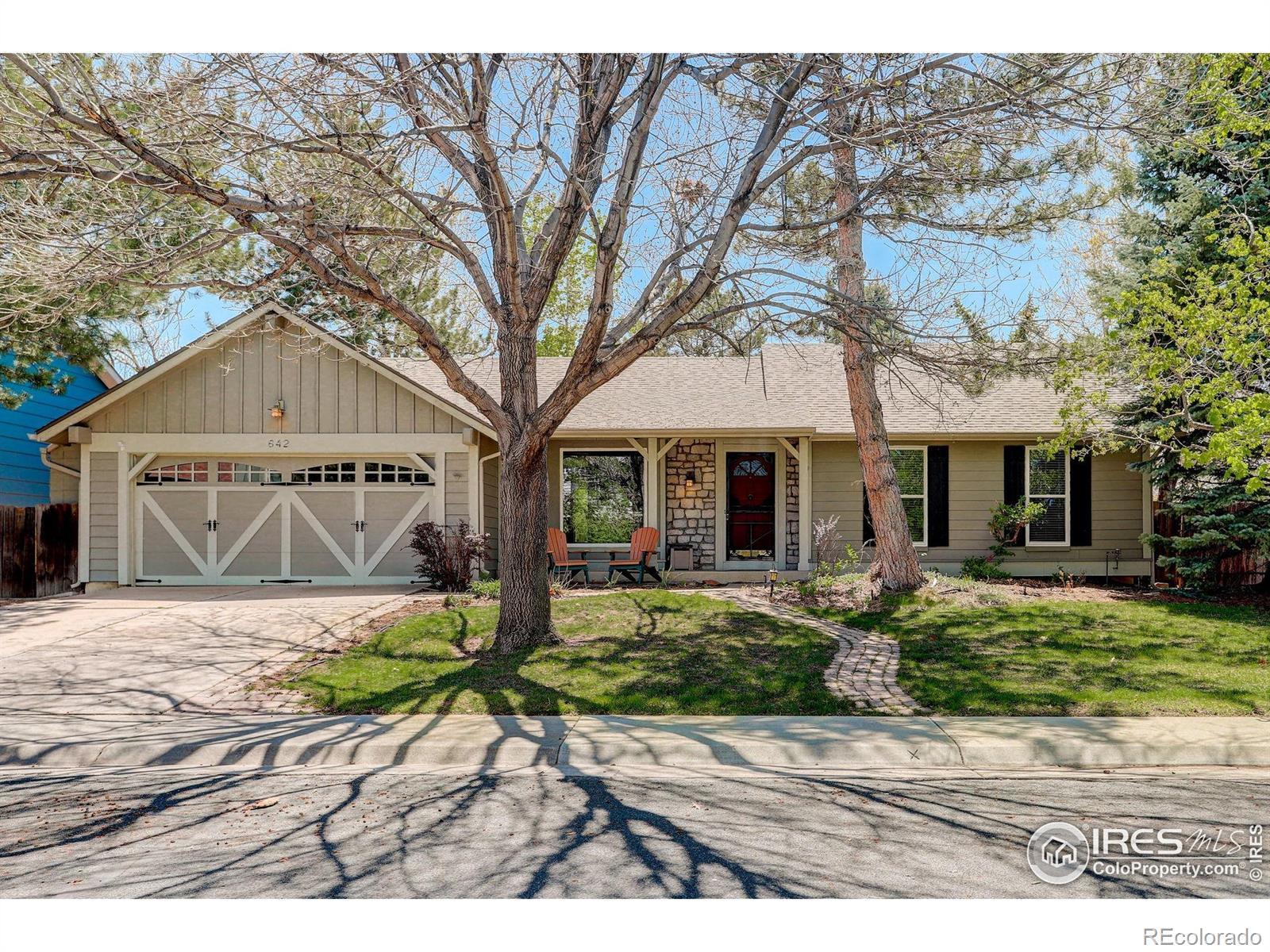Find us on...
Dashboard
- 3 Beds
- 2 Baths
- 1,364 Sqft
- .21 Acres
New Search X
642 W Chestnut Court
Stunning Corner Lot on Cul-de-Sac - Walk to Heritage Park & Town AmenitiesBeautifully maintained 3BR/2BA home on a quiet cul-de-sac corner lot with extensive upgrades and outdoor features. Professionally installed 6-zone lawn and garden irrigation system supports a lush landscape with flowering shrubs, a rose garden, and specimen trees-including a backyard apple tree. Enjoy outdoor living with a 30' x 15' deck, slate patio, waterfall feature, and Hot Spring ozone hot tub (no chemicals, easy maintenance). Includes outdoor shed for furniture, bikes & garden tools.Interior boasts 2025 new windows & patio doors, 2023 roof, and all new appliances: KitchenAid dishwasher, Whirlpool side-by-side fridge, GE washer/dryer, and Defender 40-gal energy-saving gas water heater. Features include Fieldstone gas fireplace, ceiling fans throughout, new carpet (2024) in family room, dining & hall, skylight in guest bath, new quiet garage door opener, garage attic storage, and internet-ready cable.Off-street parking for 3rd car or camper. Direct access to Heritage Park with playground, sports fields, pond, and reservable gazebo. Convenient walk to Safeway, Post Office, golf course, bank & Home Depot.
Listing Office: Coldwell Banker Realty-Boulder 
Essential Information
- MLS® #IR1033143
- Price$792,000
- Bedrooms3
- Bathrooms2.00
- Full Baths1
- Square Footage1,364
- Acres0.21
- Year Built1983
- TypeResidential
- Sub-TypeSingle Family Residence
- StyleContemporary
- StatusPending
Community Information
- Address642 W Chestnut Court
- SubdivisionHeritage 1
- CityLouisville
- CountyBoulder
- StateCO
- Zip Code80027
Amenities
- Parking Spaces2
- ParkingOversized
- # of Garages2
Utilities
Electricity Available, Natural Gas Available
Interior
- HeatingForced Air
- CoolingCeiling Fan(s), Central Air
- FireplaceYes
- FireplacesGas
- StoriesOne
Interior Features
Eat-in Kitchen, Kitchen Island, No Stairs, Open Floorplan, Vaulted Ceiling(s)
Appliances
Dishwasher, Disposal, Dryer, Microwave, Oven, Refrigerator, Washer
Exterior
- Exterior FeaturesSpa/Hot Tub
- WindowsTriple Pane Windows
- RoofComposition
Lot Description
Corner Lot, Cul-De-Sac, Level, Sprinklers In Front
School Information
- DistrictBoulder Valley RE 2
- ElementaryFireside
- MiddleMonarch K-8
- HighMonarch
Additional Information
- Date ListedMay 9th, 2025
- ZoningRES
Listing Details
 Coldwell Banker Realty-Boulder
Coldwell Banker Realty-Boulder
 Terms and Conditions: The content relating to real estate for sale in this Web site comes in part from the Internet Data eXchange ("IDX") program of METROLIST, INC., DBA RECOLORADO® Real estate listings held by brokers other than RE/MAX Professionals are marked with the IDX Logo. This information is being provided for the consumers personal, non-commercial use and may not be used for any other purpose. All information subject to change and should be independently verified.
Terms and Conditions: The content relating to real estate for sale in this Web site comes in part from the Internet Data eXchange ("IDX") program of METROLIST, INC., DBA RECOLORADO® Real estate listings held by brokers other than RE/MAX Professionals are marked with the IDX Logo. This information is being provided for the consumers personal, non-commercial use and may not be used for any other purpose. All information subject to change and should be independently verified.
Copyright 2025 METROLIST, INC., DBA RECOLORADO® -- All Rights Reserved 6455 S. Yosemite St., Suite 500 Greenwood Village, CO 80111 USA
Listing information last updated on June 17th, 2025 at 5:03pm MDT.









































