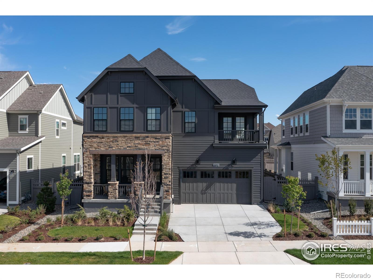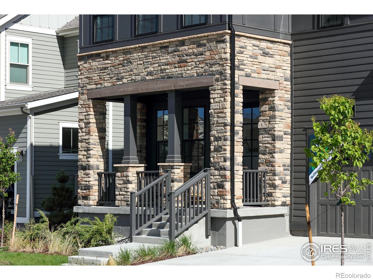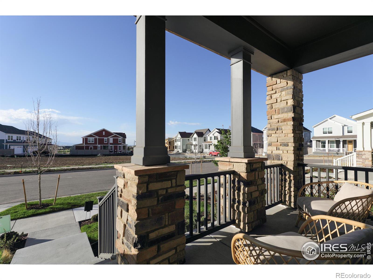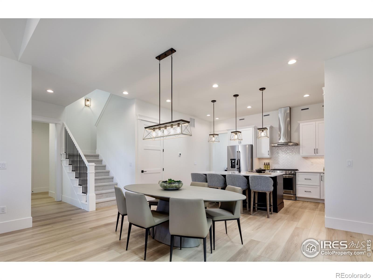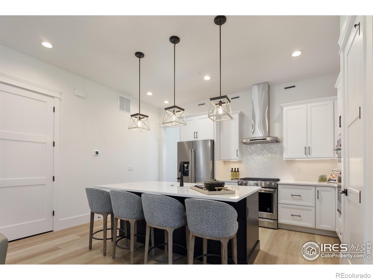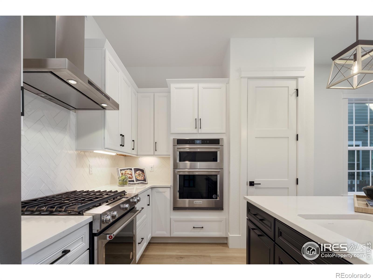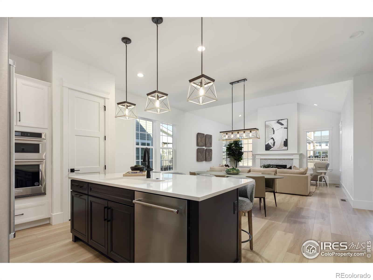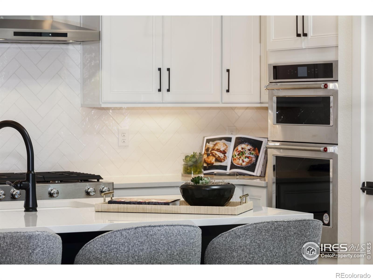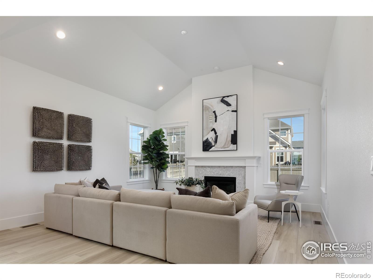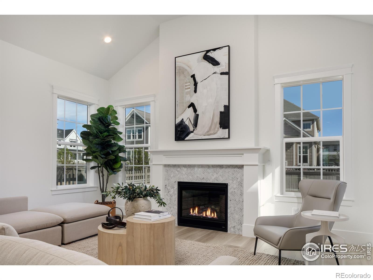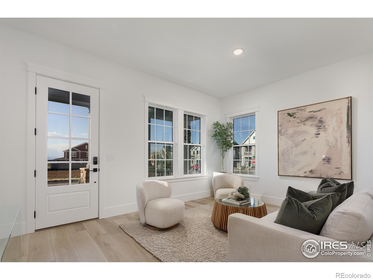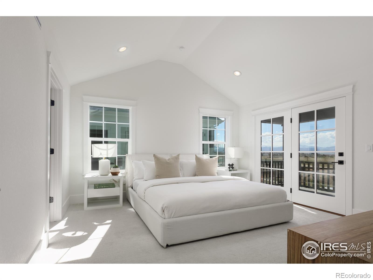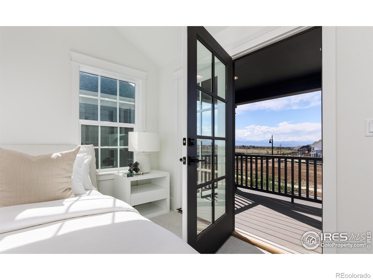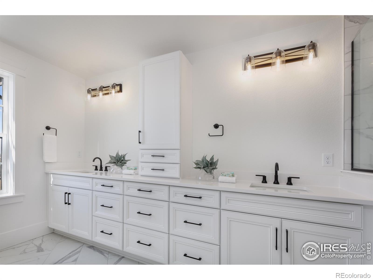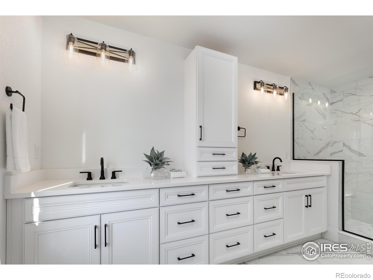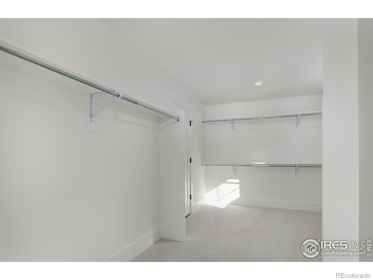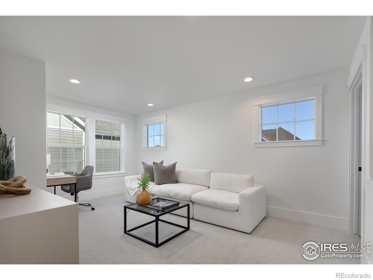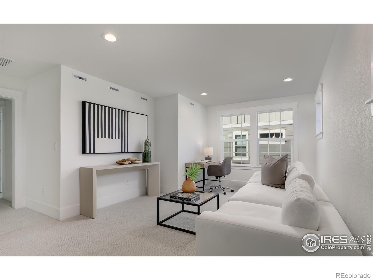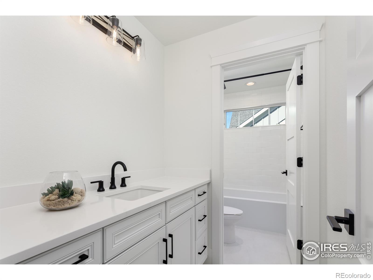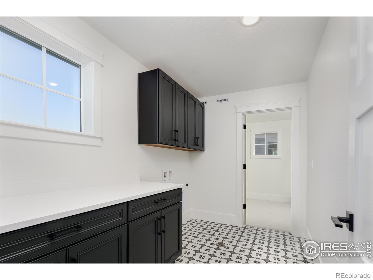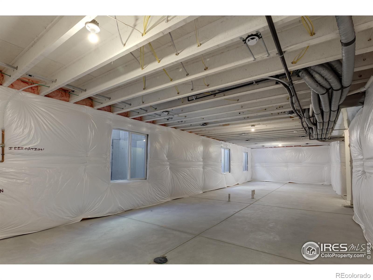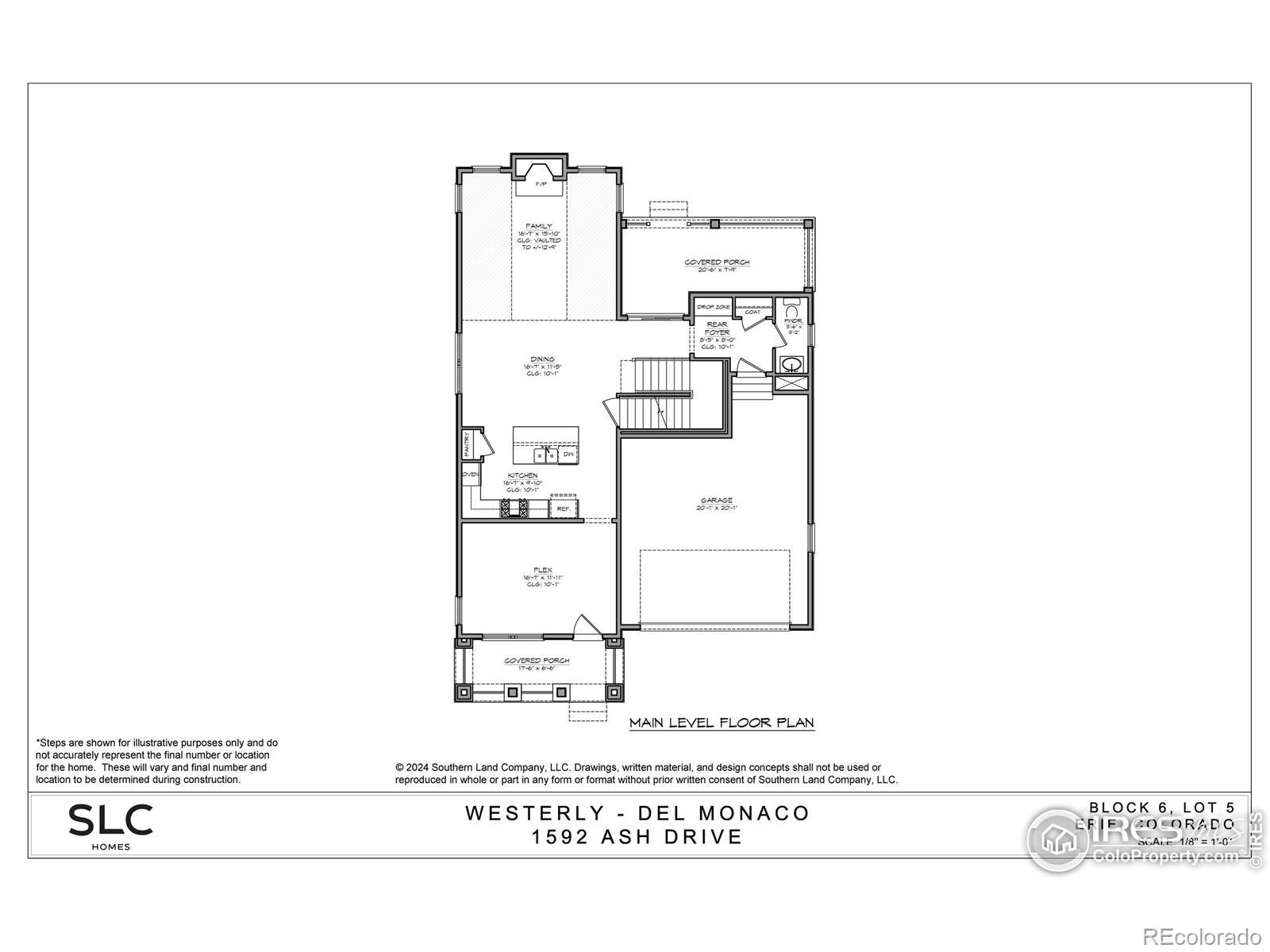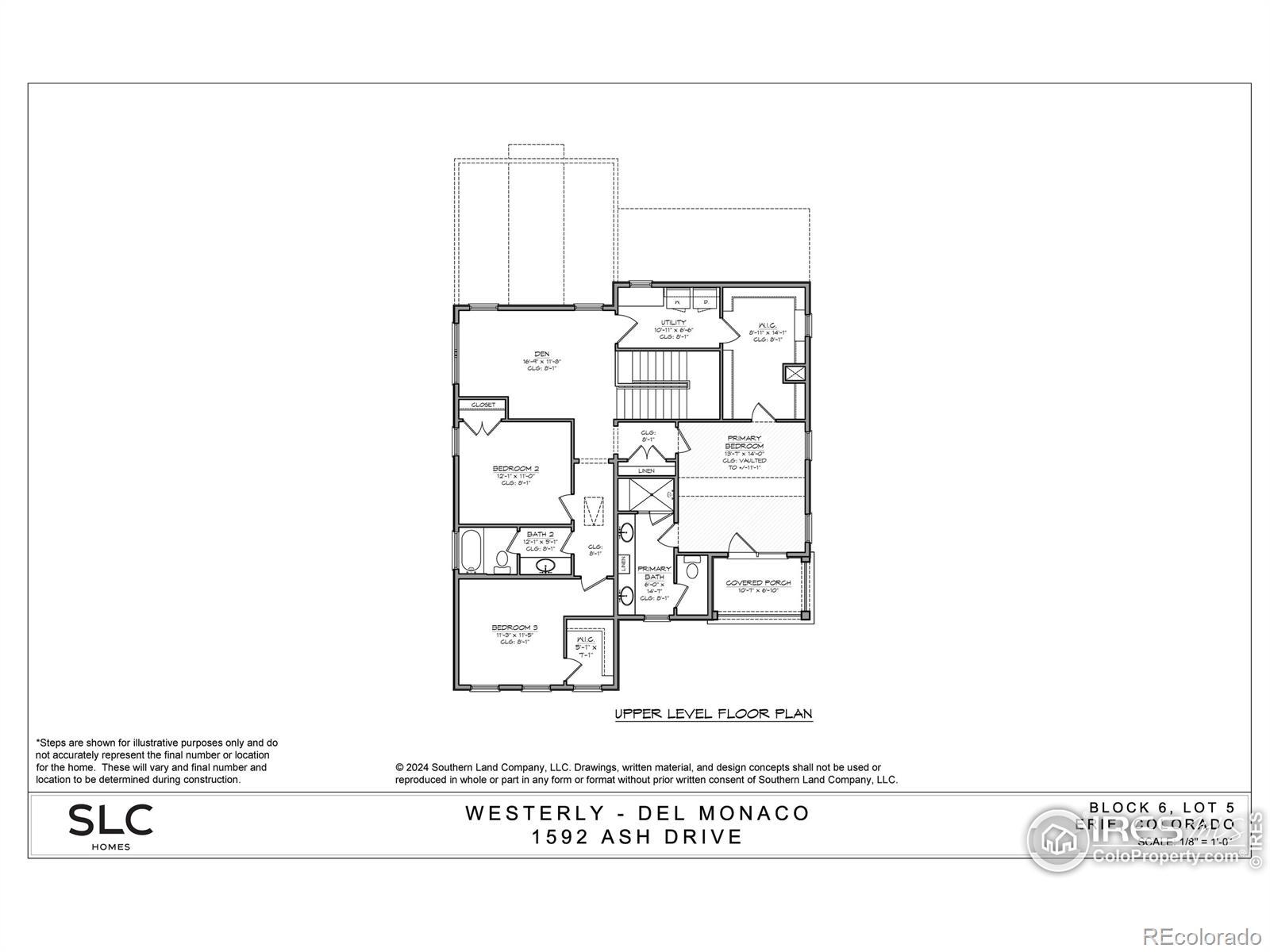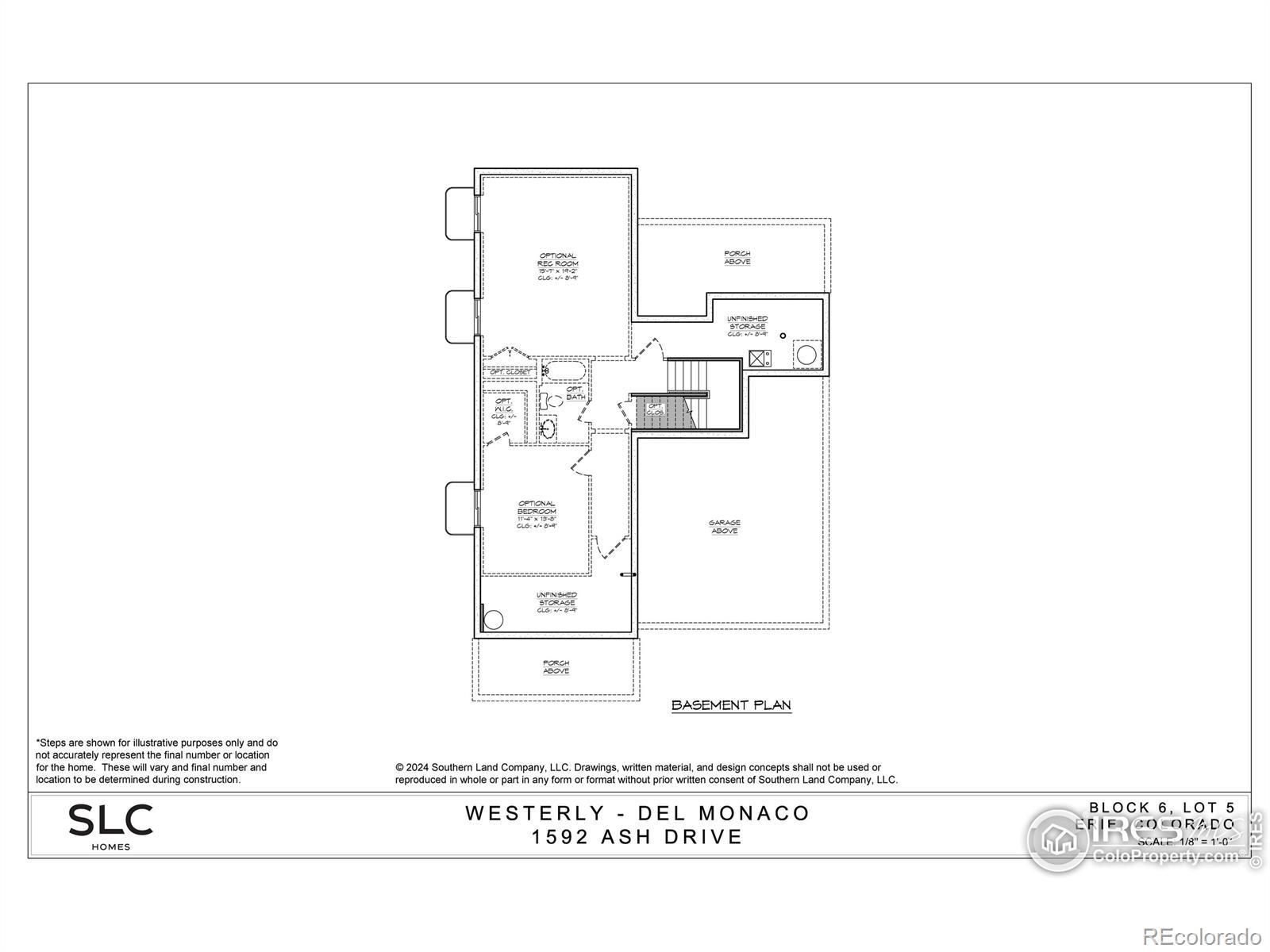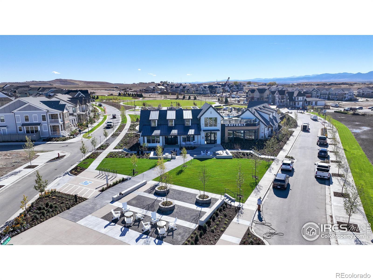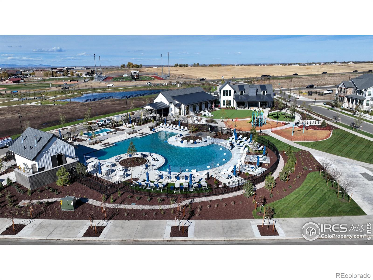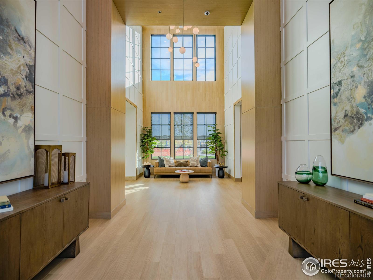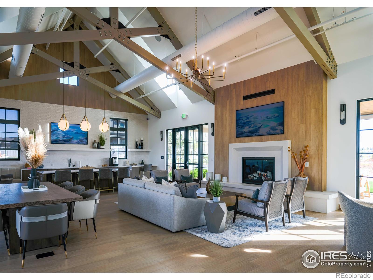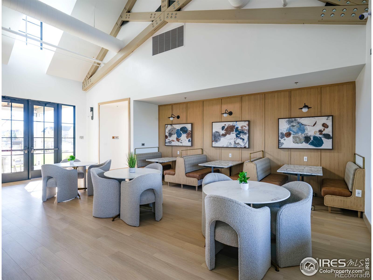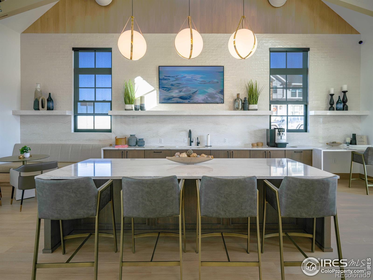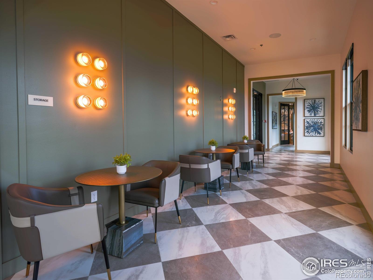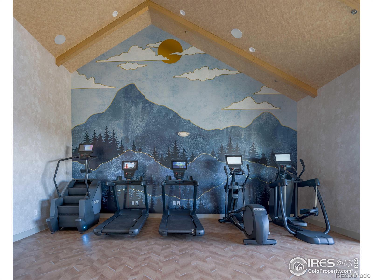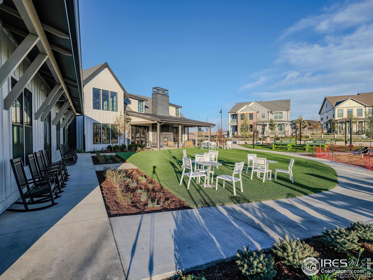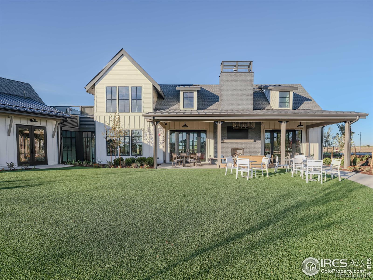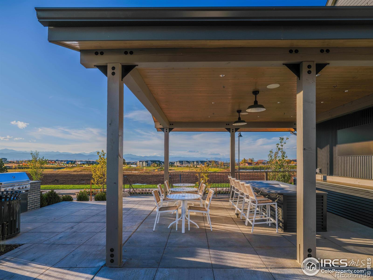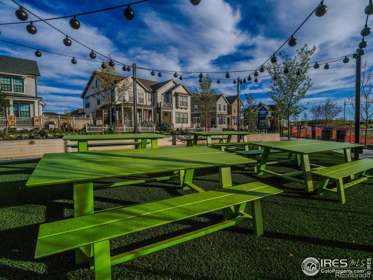Find us on...
Dashboard
- 3 Beds
- 3 Baths
- 2,476 Sqft
- .15 Acres
New Search X
1592 Ash Drive
Welcome to this beautifully crafted new construction home, where modern elegance meets everyday functionality. Offering three spacious bedrooms, a versatile loft, office or study, oversized covered back patio, fully cased windows, solid core doors, matte black finishes throughout, and an unfinished basement, this home provides the perfect blend of farmhouse style and luxury. The gourmet kitchen is a chef's dream, featuring a large island, soft close cabinetry, under and over cabinet lighting, and premium KitchenAid appliances including double ovens and a vented hood range. The thoughtfully... more »
Listing Office: Shelbie Gehle 
Essential Information
- MLS® #IR1033145
- Price$969,900
- Bedrooms3
- Bathrooms3.00
- Full Baths1
- Half Baths1
- Square Footage2,476
- Acres0.15
- Year Built2025
- TypeResidential
- Sub-TypeSingle Family Residence
- StatusPending
Community Information
- Address1592 Ash Drive
- SubdivisionWesterly
- CityErie
- CountyWeld
- StateCO
- Zip Code80516
Amenities
- Parking Spaces2
- ParkingOversized Door
- # of Garages2
- ViewMountain(s)
Amenities
Clubhouse, Fitness Center, Park, Playground, Pool, Spa/Hot Tub, Trail(s)
Utilities
Electricity Available, Natural Gas Available
Interior
- HeatingForced Air
- CoolingCentral Air
- FireplaceYes
- FireplacesGas
- StoriesTwo
Interior Features
Eat-in Kitchen, Vaulted Ceiling(s), Walk-In Closet(s)
Appliances
Dishwasher, Disposal, Double Oven, Freezer, Microwave, Oven, Refrigerator
Exterior
- Exterior FeaturesBalcony
- Lot DescriptionSprinklers In Front
- RoofComposition
School Information
- DistrictSt. Vrain Valley RE-1J
- ElementaryOther
- MiddleSoaring Heights
- HighErie
Additional Information
- Date ListedMay 6th, 2025
- ZoningRes
Listing Details
 Shelbie Gehle
Shelbie Gehle
 Terms and Conditions: The content relating to real estate for sale in this Web site comes in part from the Internet Data eXchange ("IDX") program of METROLIST, INC., DBA RECOLORADO® Real estate listings held by brokers other than RE/MAX Professionals are marked with the IDX Logo. This information is being provided for the consumers personal, non-commercial use and may not be used for any other purpose. All information subject to change and should be independently verified.
Terms and Conditions: The content relating to real estate for sale in this Web site comes in part from the Internet Data eXchange ("IDX") program of METROLIST, INC., DBA RECOLORADO® Real estate listings held by brokers other than RE/MAX Professionals are marked with the IDX Logo. This information is being provided for the consumers personal, non-commercial use and may not be used for any other purpose. All information subject to change and should be independently verified.
Copyright 2025 METROLIST, INC., DBA RECOLORADO® -- All Rights Reserved 6455 S. Yosemite St., Suite 500 Greenwood Village, CO 80111 USA
Listing information last updated on June 4th, 2025 at 8:19am MDT.

