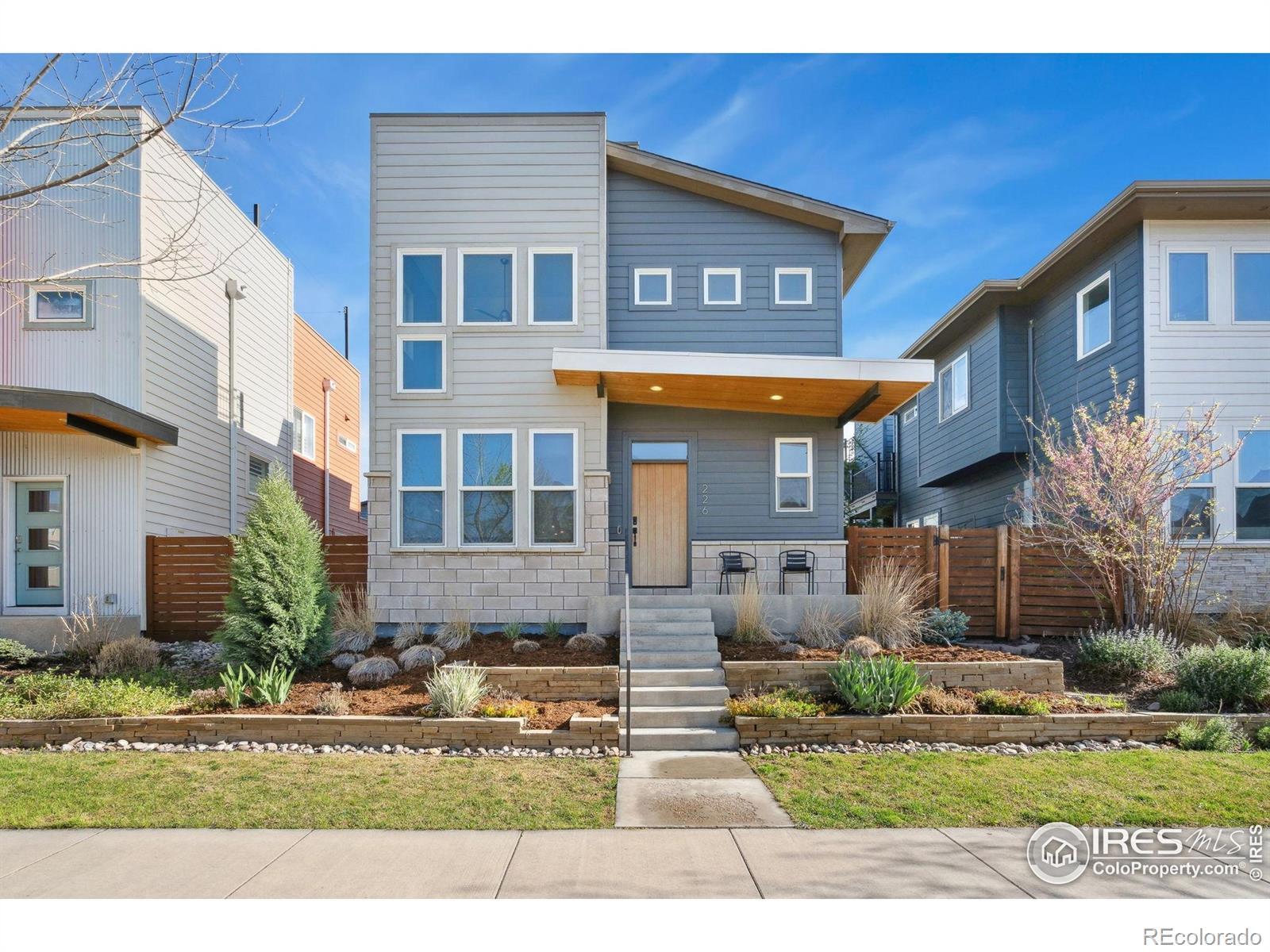Find us on...
Dashboard
- 4 Beds
- 4 Baths
- 2,497 Sqft
- .08 Acres
New Search X
226 Cajetan Street
Live the vibrant Old Town Fort Collins lifestyle in this 4 bed, 4 bath urban oasis with unforgettable outdoor spaces and smart upgrades featuring a robust 5.48kW solar array. Wow your guests on your rooftop patio with 360 degree views and unobstructed sunsets over the Rocky Mountains from your hot tub and a one-of-a-kind multi-tiered side-yard with natural stonework, garden beds, fire pit, bocce ball court, and an outdoor TV. Inside, you'll find vaulted ceilings, a 3-sided fireplace, custom reclaimed wooden details throughout, quality luxury vinyl plank flooring on all levels, and designer lighting. The gourmet kitchen and open-concept living make hosting easy, while the finished basement offers a second living area/4th bedroom, full bathroom and plenty of storage. The primary suite has a 5-piece bath and walk-in closet. Smart extras include multi-zone sprinklers and a laundry/mudroom with storage and folding station. BONUS: This home comes with a transferable 5-star rated STR listing and a fully furnished turn-key option. Located just .5 miles from Old Town's shops, breweries, and quick access to the 21 mile Poudre River Trail. HOA includes internet, cable, trash, and a community garden! Whether you're looking for a Colorado lifestyle upgrade- or a savvy investment, this is THE one! Hot tub, outside TV and interior TV wall mounts are also included.
Listing Office: eXp Realty - Northern CO 
Essential Information
- MLS® #IR1033187
- Price$869,000
- Bedrooms4
- Bathrooms4.00
- Full Baths3
- Half Baths1
- Square Footage2,497
- Acres0.08
- Year Built2013
- TypeResidential
- Sub-TypeSingle Family Residence
- StyleContemporary
- StatusPending
Community Information
- Address226 Cajetan Street
- SubdivisionOld Town North Ftc
- CityFort Collins
- CountyLarimer
- StateCO
- Zip Code80524
Amenities
- Parking Spaces2
- # of Garages2
- ViewCity, Mountain(s)
Utilities
Cable Available, Electricity Available, Internet Access (Wired), Natural Gas Available
Interior
- HeatingForced Air
- CoolingCeiling Fan(s), Central Air
- FireplaceYes
- FireplacesGas, Living Room
- StoriesTwo
Interior Features
Eat-in Kitchen, Five Piece Bath, Kitchen Island, Open Floorplan, Radon Mitigation System, Vaulted Ceiling(s), Walk-In Closet(s)
Appliances
Dishwasher, Disposal, Dryer, Microwave, Oven, Refrigerator, Washer
Exterior
- Exterior FeaturesSpa/Hot Tub
- Lot DescriptionSprinklers In Front
- WindowsWindow Coverings
- RoofComposition
School Information
- DistrictPoudre R-1
- ElementaryTavelli
- MiddleCache La Poudre
- HighPoudre
Additional Information
- Date ListedMay 9th, 2025
- ZoningRES
Listing Details
 eXp Realty - Northern CO
eXp Realty - Northern CO
 Terms and Conditions: The content relating to real estate for sale in this Web site comes in part from the Internet Data eXchange ("IDX") program of METROLIST, INC., DBA RECOLORADO® Real estate listings held by brokers other than RE/MAX Professionals are marked with the IDX Logo. This information is being provided for the consumers personal, non-commercial use and may not be used for any other purpose. All information subject to change and should be independently verified.
Terms and Conditions: The content relating to real estate for sale in this Web site comes in part from the Internet Data eXchange ("IDX") program of METROLIST, INC., DBA RECOLORADO® Real estate listings held by brokers other than RE/MAX Professionals are marked with the IDX Logo. This information is being provided for the consumers personal, non-commercial use and may not be used for any other purpose. All information subject to change and should be independently verified.
Copyright 2025 METROLIST, INC., DBA RECOLORADO® -- All Rights Reserved 6455 S. Yosemite St., Suite 500 Greenwood Village, CO 80111 USA
Listing information last updated on May 24th, 2025 at 5:33pm MDT.









































