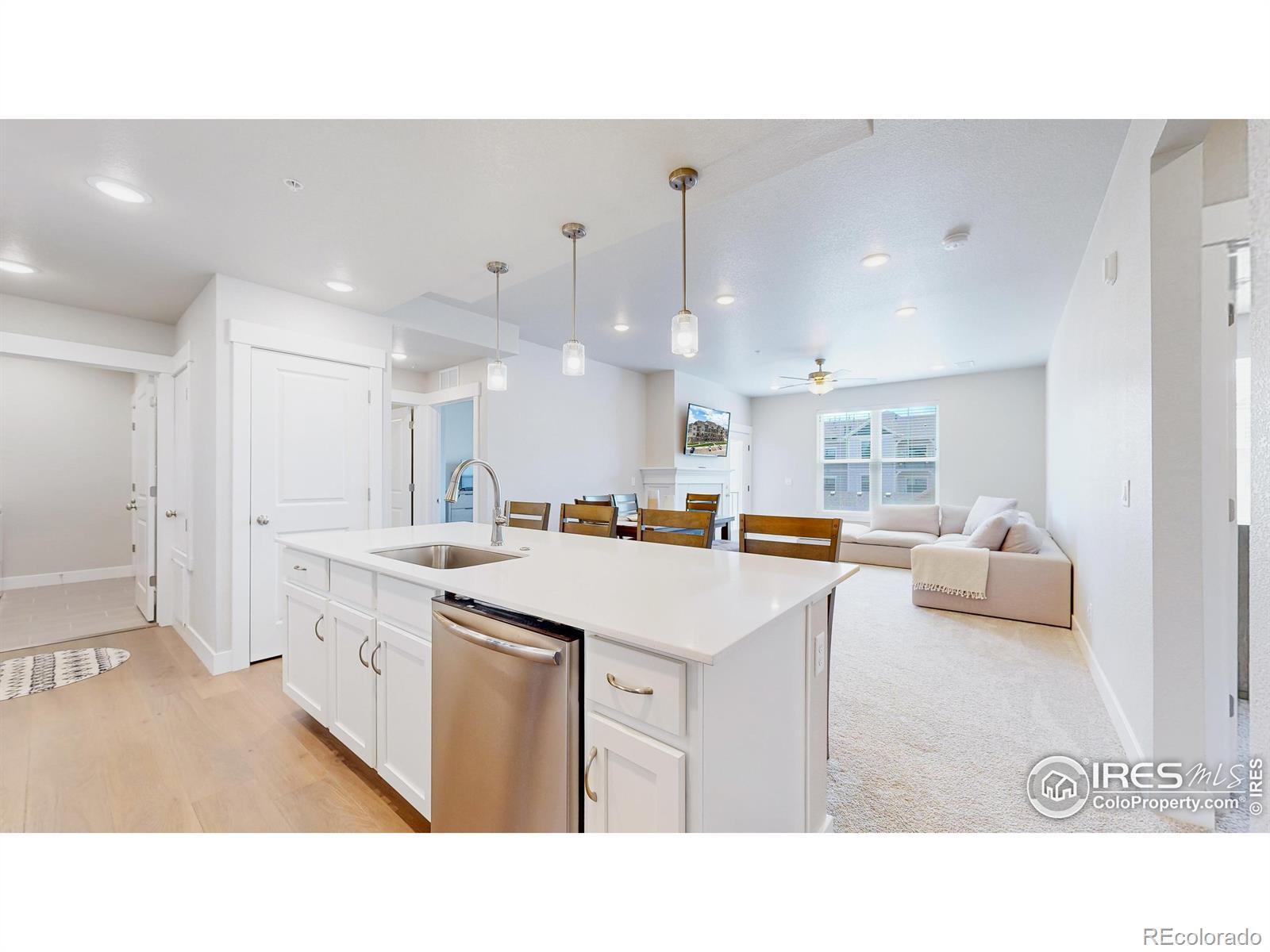Find us on...
Dashboard
- $399k Price
- 2 Beds
- 2 Baths
- 1,148 Sqft
New Search X
4250 Persigo Trail Drive 203
Move-in ready, turnkey, and ideal for a lock-and-leave lifestyle, this stunning condo at North Shore Flats at Centerra offers the perfect blend of quality, convenience, and low-maintenance living. Built by Landmark Homes, the ranch-style floor plan features secure elevator access, a private detached one-car garage, and an open-concept layout filled with natural light. Inside, you'll find upscale finishes including Luxmark designer selections, quartz countertops, custom tile surrounds, stainless steel appliances, tile flooring, and a cozy fireplace. Energy-efficient upgrades include a high-efficiency furnace and a tankless water heater. Brand new clubhouse across the parking lot just opened! See YouTube video link. Located just minutes from I-25, this home provides easy access to shopping, dining, medical facilities, banking, and outdoor recreation. The HOA fee covers water, sewer, internet, trash, snow removal, lawn care, exterior maintenance, hazard insurance, and common amenities. Schedule your private tour today and experience the refined comfort of North Shore Flats!
Listing Office: Keller Williams Top of the Rockies Real Estate 
Essential Information
- MLS® #IR1033263
- Price$399,000
- Bedrooms2
- Bathrooms2.00
- Full Baths2
- Square Footage1,148
- Acres0.00
- Year Built2023
- TypeResidential
- Sub-TypeCondominium
- StyleContemporary
- StatusPending
Community Information
- Address4250 Persigo Trail Drive 203
- CityLoveland
- CountyLarimer
- StateCO
- Zip Code80538
Subdivision
North Shore Flats At The Lakes At Centerra Bldg 2
Amenities
- Parking Spaces1
- # of Garages1
- ViewWater
Amenities
Clubhouse, Elevator(s), Fitness Center, Park, Playground, Trail(s)
Utilities
Cable Available, Electricity Available, Internet Access (Wired), Natural Gas Available
Interior
- HeatingForced Air
- CoolingCentral Air
- FireplaceYes
- FireplacesGas
- StoriesOne
Interior Features
Eat-in Kitchen, Kitchen Island, Open Floorplan, Walk-In Closet(s)
Appliances
Dishwasher, Dryer, Microwave, Oven, Refrigerator, Washer
Exterior
- Lot DescriptionLevel
- WindowsWindow Coverings
- RoofComposition
School Information
- DistrictThompson R2-J
- ElementaryHigh Plains
- MiddleHigh Plains
- HighMountain View
Additional Information
- Date ListedMay 7th, 2025
- ZoningRH
Listing Details
Keller Williams Top of the Rockies Real Estate
 Terms and Conditions: The content relating to real estate for sale in this Web site comes in part from the Internet Data eXchange ("IDX") program of METROLIST, INC., DBA RECOLORADO® Real estate listings held by brokers other than RE/MAX Professionals are marked with the IDX Logo. This information is being provided for the consumers personal, non-commercial use and may not be used for any other purpose. All information subject to change and should be independently verified.
Terms and Conditions: The content relating to real estate for sale in this Web site comes in part from the Internet Data eXchange ("IDX") program of METROLIST, INC., DBA RECOLORADO® Real estate listings held by brokers other than RE/MAX Professionals are marked with the IDX Logo. This information is being provided for the consumers personal, non-commercial use and may not be used for any other purpose. All information subject to change and should be independently verified.
Copyright 2025 METROLIST, INC., DBA RECOLORADO® -- All Rights Reserved 6455 S. Yosemite St., Suite 500 Greenwood Village, CO 80111 USA
Listing information last updated on September 17th, 2025 at 1:34pm MDT.








































