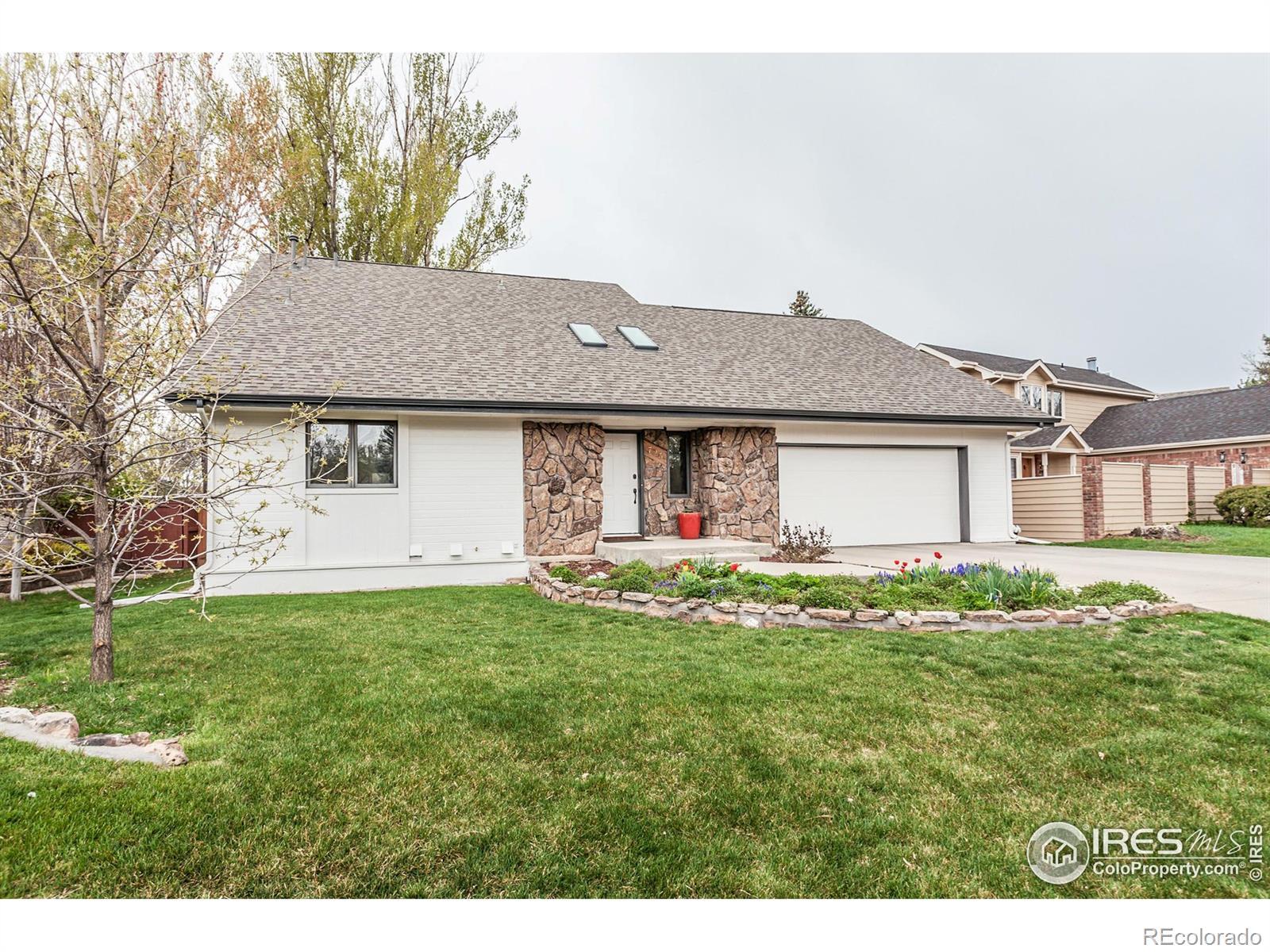Find us on...
Dashboard
- 4 Beds
- 4 Baths
- 3,478 Sqft
- .18 Acres
New Search X
725 Columbia Road
Super spacious, well-maintained, and lovingly cared-for 2-story home in the heart of midtown Fort Collins-featuring a rare 3-car garage and finished basement. If you're looking for a home with room to spread out, this is it! With 4 bedrooms, including a main-floor primary suite, 2 upper-level bedrooms (one is a massive 600 sq. ft. flex space), and a basement bedroom, there's space for everyone. The upper loft (easily converted to a 5th bedroom with a simple wall) and a basement flex room (potential 6th non-conforming bedroom) add even more versatility. The main floor features real hardwoods and an open-concept layout connecting the kitchen, dining, and living areas. The kitchen offers quality cabinetry, Silestone countertops, and a breakfast bar/island. Off the living area is a cozy 3-season sunroom-great for reading, pets, or plants.The main-floor primary suite is tucked away for privacy, with a walk-in closet and ensuite bath featuring a jetted tub and walk-in shower. Upstairs includes the oversized flex room, loft/TV room with closet (convertible to a bedroom), updated guest bath, finished storage, and another guest bedroom with walk-in closet. Downstairs, enjoy a large rec room perfect for entertaining or gaming, a 3/4 bath, and an office nook between the guest bedroom and a hobby/gardening room that connects to an attached mini-greenhouse with exterior access. Fully fenced back yard, gardening area, and sunny patio make it the perfect summer hang out spot. Extras include newer HVAC and hot water heater, 2x6 exterior walls, a Class 4 hail-resistant roof (2020), and a roof-mounted solar thermal water heater (currently turned off) - it can heat your hot water to reduce gas bills. Exterior painted in 2025. Radon mitigated. No HOA/Metro Tax. SCCA community pool just 0.4 miles from the home. Pre-inspected for your convenience. Low bills (copies available) due to energy efficient construction. Full list of updates/upgrades available. Watch the video for more details!
Listing Office: Grey Rock Realty 
Essential Information
- MLS® #IR1033273
- Price$675,000
- Bedrooms4
- Bathrooms4.00
- Full Baths1
- Half Baths1
- Square Footage3,478
- Acres0.18
- Year Built1985
- TypeResidential
- Sub-TypeSingle Family Residence
- StyleContemporary
- StatusComing Soon
Community Information
- Address725 Columbia Road
- SubdivisionCottonwood
- CityFort Collins
- CountyLarimer
- StateCO
- Zip Code80525
Amenities
- Parking Spaces3
- ParkingHeated Garage, Oversized
- # of Garages3
- ViewCity
Utilities
Electricity Available, Natural Gas Available
Interior
- HeatingForced Air
- CoolingCeiling Fan(s), Central Air
- StoriesTwo
Interior Features
Eat-in Kitchen, Kitchen Island, Open Floorplan, Radon Mitigation System, Walk-In Closet(s)
Appliances
Dishwasher, Disposal, Microwave, Oven, Refrigerator
Exterior
- Lot DescriptionLevel, Sprinklers In Front
- RoofComposition
Windows
Double Pane Windows, Window Coverings
School Information
- DistrictPoudre R-1
- ElementaryO'Dea
- MiddleLesher
- HighFort Collins
Additional Information
- Date ListedMay 9th, 2025
- ZoningRL
Listing Details
 Grey Rock Realty
Grey Rock Realty
 Terms and Conditions: The content relating to real estate for sale in this Web site comes in part from the Internet Data eXchange ("IDX") program of METROLIST, INC., DBA RECOLORADO® Real estate listings held by brokers other than RE/MAX Professionals are marked with the IDX Logo. This information is being provided for the consumers personal, non-commercial use and may not be used for any other purpose. All information subject to change and should be independently verified.
Terms and Conditions: The content relating to real estate for sale in this Web site comes in part from the Internet Data eXchange ("IDX") program of METROLIST, INC., DBA RECOLORADO® Real estate listings held by brokers other than RE/MAX Professionals are marked with the IDX Logo. This information is being provided for the consumers personal, non-commercial use and may not be used for any other purpose. All information subject to change and should be independently verified.
Copyright 2025 METROLIST, INC., DBA RECOLORADO® -- All Rights Reserved 6455 S. Yosemite St., Suite 500 Greenwood Village, CO 80111 USA
Listing information last updated on May 8th, 2025 at 5:49pm MDT.








































