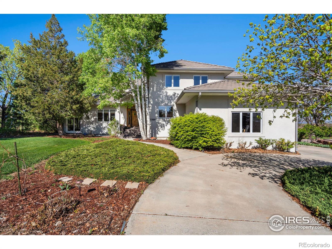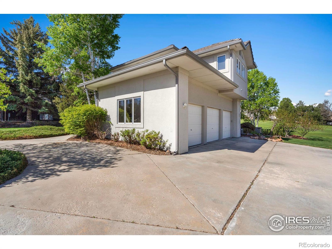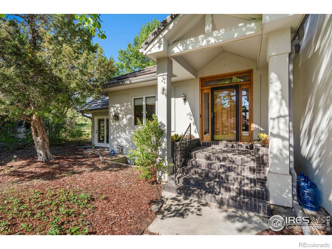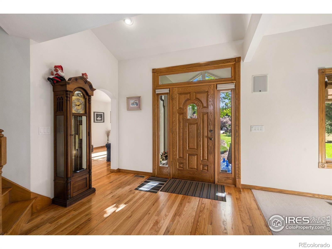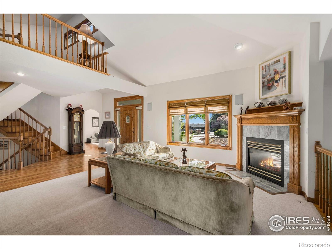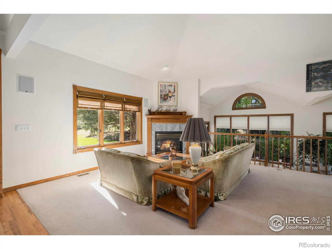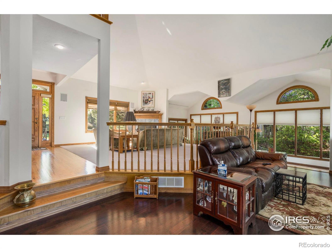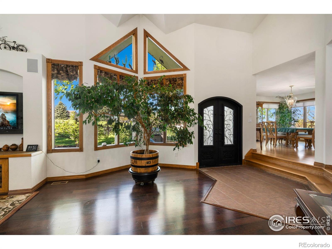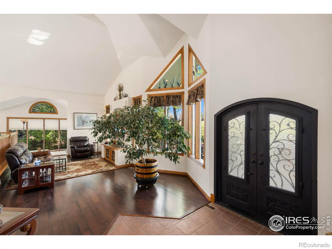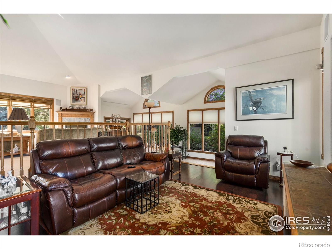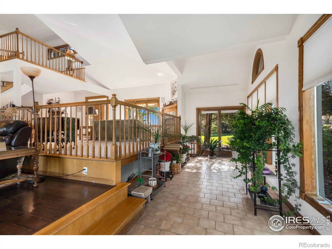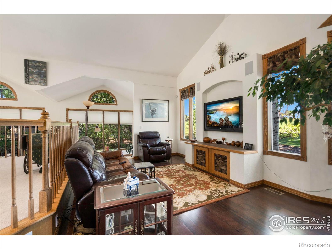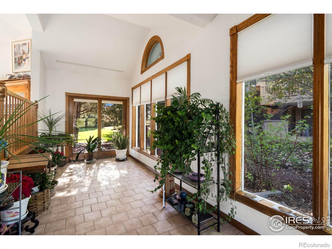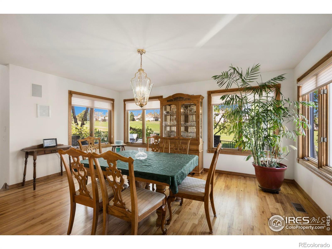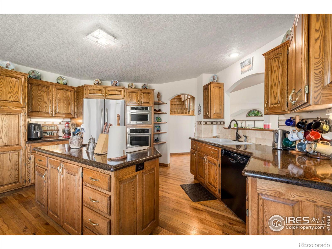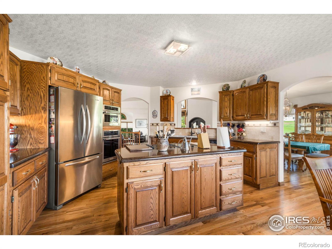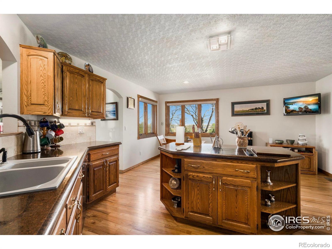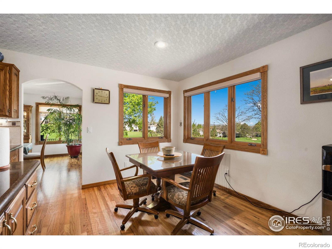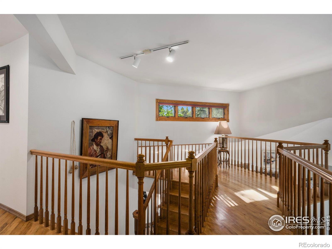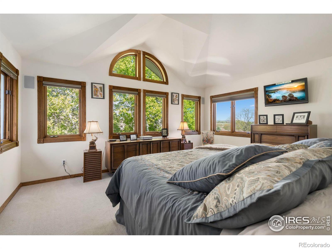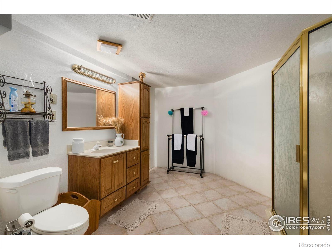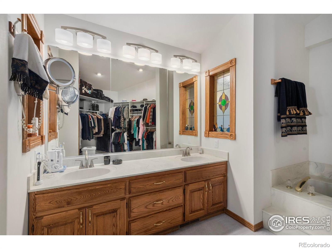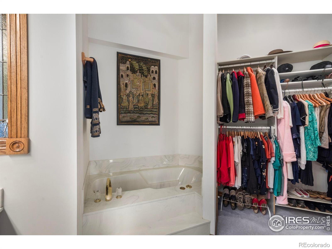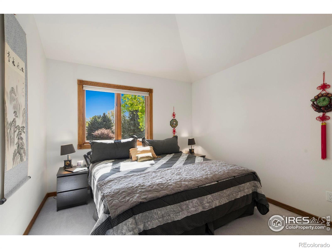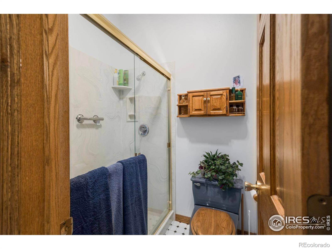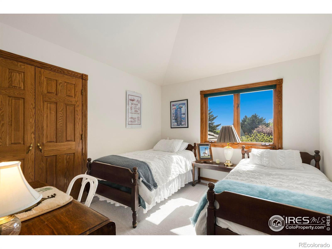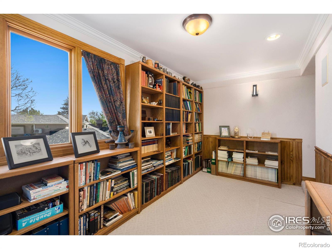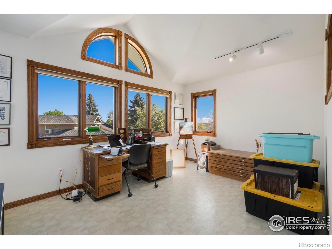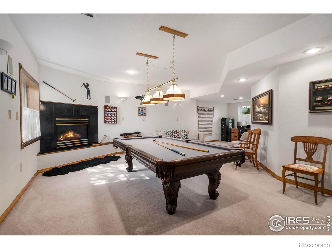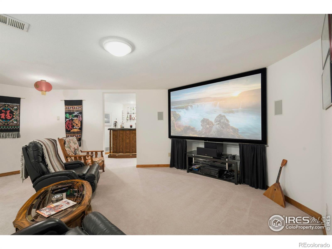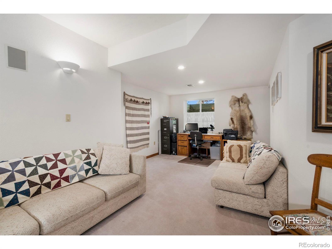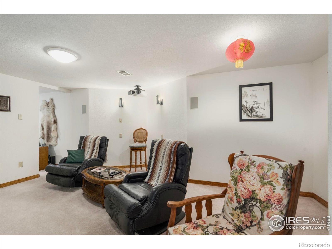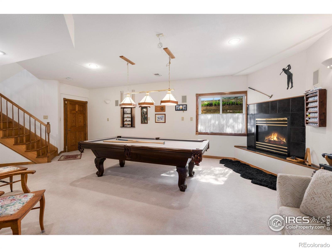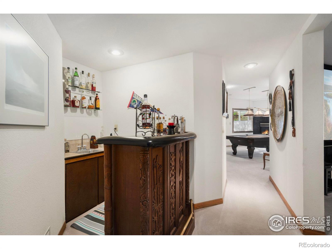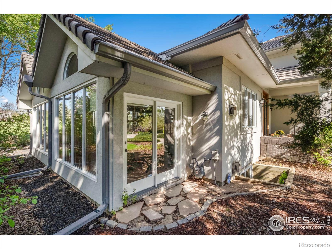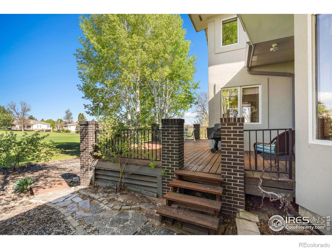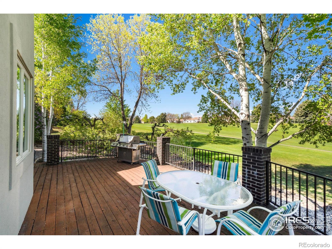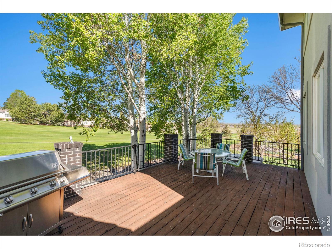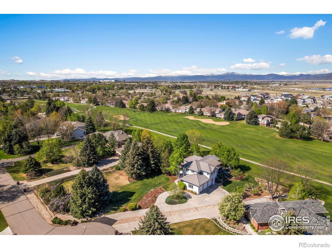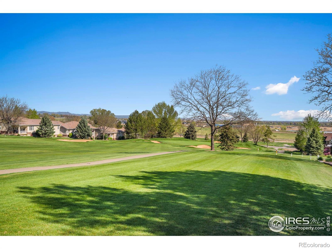Find us on...
Dashboard
- 4 Beds
- 4 Baths
- 5,066 Sqft
- .47 Acres
New Search X
7309 Didrickson Court
Backs to the 2nd hole at Ptarmigan Golf Course, this beautifully designed custom 2-story home sits on an estate-sized lot just under half an acre, surrounded by mature, lush landscaping. From the inviting covered front porch, step into an open floor plan featuring dramatic vaulted ceilings, gleaming wood floors throughout most of the main level, and stunning views from nearly every room. The chef's kitchen offers quartz countertops, stainless steel appliances, an island, and a cozy nook. The living room features a corner fireplace and flows seamlessly into the sunroom and media room. Upstairs, you'll find a spacious primary suite with an adjoining flex space, along with two guest bedrooms, and full guest bathroom. The finished basement includes a second fireplace, rec room, theater room, wet bar, and a fourth bedroom. Relax on the deck at sunset or unwind in the hot tub on the patio. You'll love calling Ptarmigan home!
Listing Office: Group Harmony 
Essential Information
- MLS® #IR1033291
- Price$1,149,000
- Bedrooms4
- Bathrooms4.00
- Full Baths2
- Half Baths1
- Square Footage5,066
- Acres0.47
- Year Built1992
- TypeResidential
- Sub-TypeSingle Family Residence
- StyleContemporary
- StatusActive
Community Information
- Address7309 Didrickson Court
- SubdivisionPtarmigan
- CityFort Collins
- CountyLarimer
- StateCO
- Zip Code80528
Amenities
- AmenitiesGolf Course
- Parking Spaces3
- ParkingOversized
- # of Garages3
- ViewCity, Mountain(s), Plains
Utilities
Cable Available, Electricity Available, Internet Access (Wired), Natural Gas Available
Interior
- HeatingForced Air
- CoolingCeiling Fan(s), Central Air
- FireplaceYes
- StoriesTwo
Interior Features
Eat-in Kitchen, Kitchen Island, Open Floorplan, Pantry, Vaulted Ceiling(s), Walk-In Closet(s), Wet Bar
Appliances
Dishwasher, Disposal, Microwave, Oven, Refrigerator
Fireplaces
Family Room, Gas, Living Room
Exterior
- RoofSpanish Tile
Lot Description
Cul-De-Sac, Level, On Golf Course, Sprinklers In Front
Windows
Double Pane Windows, Window Coverings
School Information
- DistrictPoudre R-1
- ElementaryOther
- MiddlePreston
- HighFossil Ridge
Additional Information
- Date ListedMay 7th, 2025
- ZoningE1
Listing Details
 Group Harmony
Group Harmony
 Terms and Conditions: The content relating to real estate for sale in this Web site comes in part from the Internet Data eXchange ("IDX") program of METROLIST, INC., DBA RECOLORADO® Real estate listings held by brokers other than RE/MAX Professionals are marked with the IDX Logo. This information is being provided for the consumers personal, non-commercial use and may not be used for any other purpose. All information subject to change and should be independently verified.
Terms and Conditions: The content relating to real estate for sale in this Web site comes in part from the Internet Data eXchange ("IDX") program of METROLIST, INC., DBA RECOLORADO® Real estate listings held by brokers other than RE/MAX Professionals are marked with the IDX Logo. This information is being provided for the consumers personal, non-commercial use and may not be used for any other purpose. All information subject to change and should be independently verified.
Copyright 2025 METROLIST, INC., DBA RECOLORADO® -- All Rights Reserved 6455 S. Yosemite St., Suite 500 Greenwood Village, CO 80111 USA
Listing information last updated on December 20th, 2025 at 3:33pm MST.

