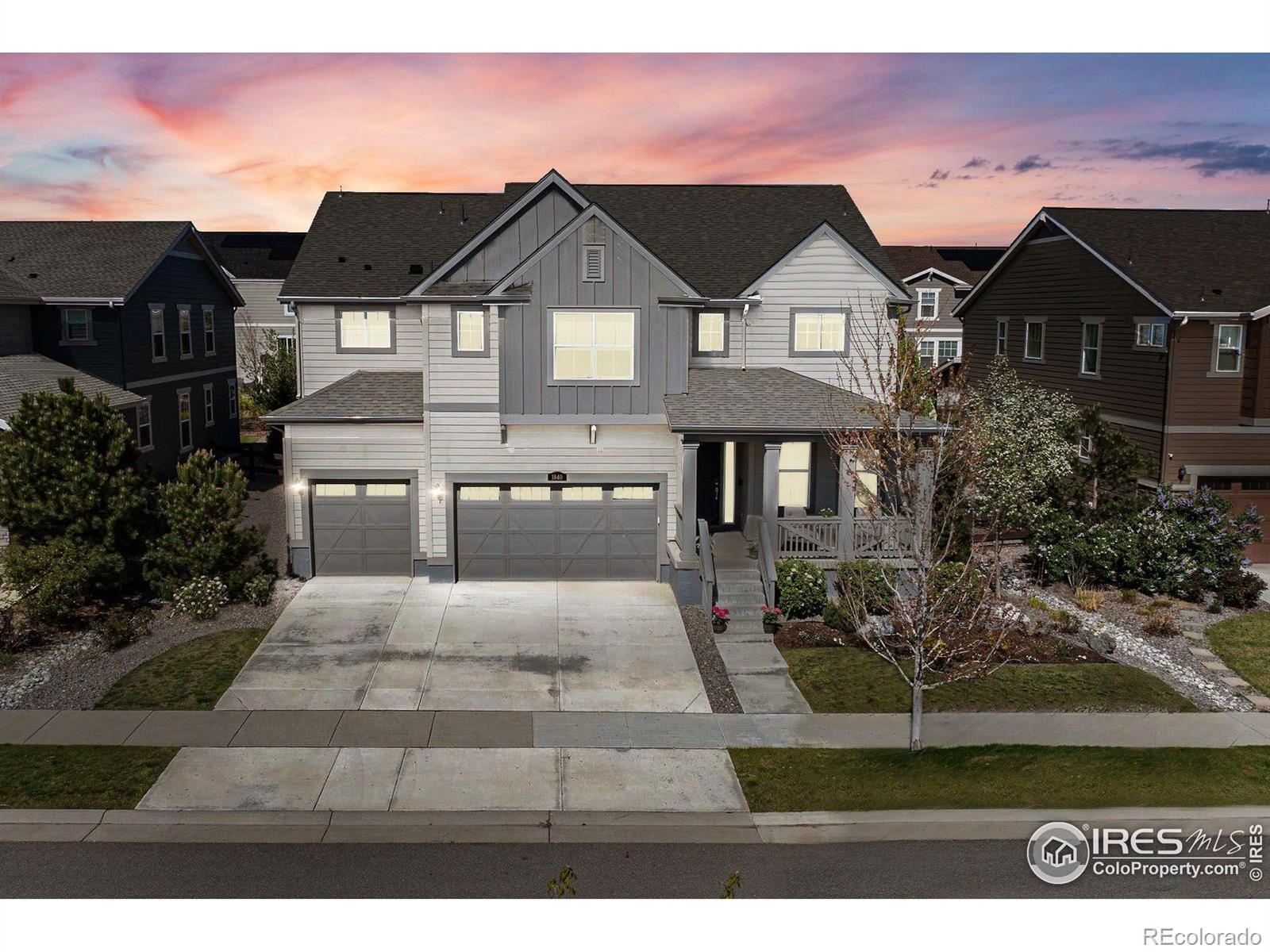Find us on...
Dashboard
- 4 Beds
- 4 Baths
- 3,084 Sqft
- .18 Acres
New Search X
1840 Marquette Drive
Welcome to this beautifully appointed former model home, offering the perfect blend of comfort, elegance, style, and room to grow. Inside, you'll find an inviting open layout filled with natural light, highlighted by gleaming hardwood floors and a striking two-story great room with a cozy gas fireplace. The formal dining room flows effortlessly into the gourmet kitchen, complete with White Ice quartz countertops, an oversized center island, stainless steel appliances, a spacious walk-in pantry, and a charming butler's pantry - a true chef's delight. The upstairs provides mountain views, with an elevated primary suite with a generous walk-in closet and luxurious five-piece bath. Two secondary bedrooms share a Jack and Jill bath, while an additional full bath and versatile loft space provide comfort and flexibility on the second floor. A main-floor bedroom offers the perfect setting for a home office or guest suite. Step outside to enjoy the home's exceptional outdoor spaces, including extra-spacious front and back decks ideal for entertaining or simply taking in peaceful moments. The fully landscaped yard adds the perfect finishing touch, offering beauty and ease of maintenance. Additionally, the home is protected by a new Class 4 impact-resistant asphalt shingle roof, offering both durability and peace of mind. For those seeking even more potential, the unfinished basement is already plumbed and ready to be transformed into additional living space, a home gym, media room, or whatever suits your lifestyle. Nestled in Erie's family-friendly Compass neighborhood with parks and playgrounds, this remarkable home is also just minutes from shopping, the Colorado National Golf Course, and offers convenient highway access - a truly special place to call home.
Listing Office: LIV Sotheby's Intl Realty 
Essential Information
- MLS® #IR1033334
- Price$889,000
- Bedrooms4
- Bathrooms4.00
- Full Baths4
- Square Footage3,084
- Acres0.18
- Year Built2018
- TypeResidential
- Sub-TypeSingle Family Residence
- StyleContemporary
- StatusPending
Community Information
- Address1840 Marquette Drive
- SubdivisionCompass Flg 2
- CityErie
- CountyBoulder
- StateCO
- Zip Code80516
Amenities
- AmenitiesPark, Playground, Trail(s)
- Parking Spaces3
- # of Garages3
Utilities
Cable Available, Electricity Available, Internet Access (Wired), Natural Gas Available
Interior
- HeatingForced Air
- CoolingCentral Air
- FireplaceYes
- # of Fireplaces1
- FireplacesGas, Gas Log, Great Room
- StoriesTwo
Interior Features
Eat-in Kitchen, Five Piece Bath, Jack & Jill Bathroom, Kitchen Island, Open Floorplan, Pantry, Vaulted Ceiling(s), Walk-In Closet(s)
Appliances
Dishwasher, Disposal, Double Oven, Dryer, Microwave, Refrigerator, Washer
Exterior
- RoofComposition
School Information
- DistrictBoulder Valley RE 2
- ElementaryOther
- MiddleMeadowlark
- HighCentaurus
Additional Information
- Date ListedMay 7th, 2025
- ZoningRES
Listing Details
 LIV Sotheby's Intl Realty
LIV Sotheby's Intl Realty
 Terms and Conditions: The content relating to real estate for sale in this Web site comes in part from the Internet Data eXchange ("IDX") program of METROLIST, INC., DBA RECOLORADO® Real estate listings held by brokers other than RE/MAX Professionals are marked with the IDX Logo. This information is being provided for the consumers personal, non-commercial use and may not be used for any other purpose. All information subject to change and should be independently verified.
Terms and Conditions: The content relating to real estate for sale in this Web site comes in part from the Internet Data eXchange ("IDX") program of METROLIST, INC., DBA RECOLORADO® Real estate listings held by brokers other than RE/MAX Professionals are marked with the IDX Logo. This information is being provided for the consumers personal, non-commercial use and may not be used for any other purpose. All information subject to change and should be independently verified.
Copyright 2025 METROLIST, INC., DBA RECOLORADO® -- All Rights Reserved 6455 S. Yosemite St., Suite 500 Greenwood Village, CO 80111 USA
Listing information last updated on August 28th, 2025 at 1:19pm MDT.









































