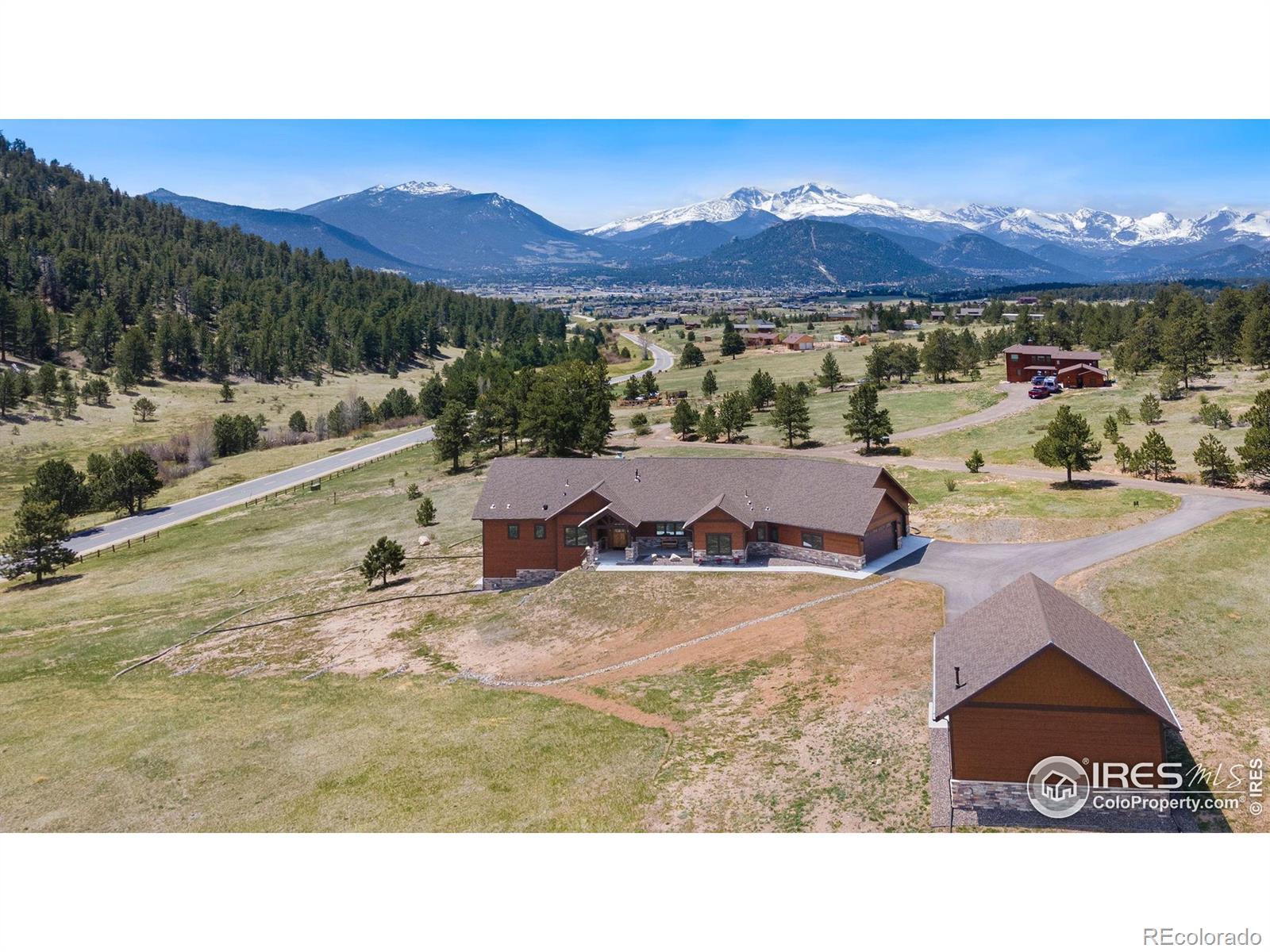Find us on...
Dashboard
- 4 Beds
- 4 Baths
- 3,578 Sqft
- 7 Acres
New Search X
2005 Kendall Drive
Welcome to the North End of Estes Park, where nature's grandeur meets refined living. Tucked into seven private acres, this custom, newly built home is a modern luxury retreat designed to celebrate the views, space, and serenity of Colorado mountain life. Moments from downtown Estes, Lake Estes trails, and Rocky Mountain National Park, this is mountain living at its finest-peaceful, luxurious, and endlessly inspiring. Step through the elegant entryway and into a home where every window frames a postcard-worthy panorama. Mountain views fill every window, while warm hardwood floors, solid-core Alder doors, and energy-efficient Andersen windows create an inviting, high-quality living space. The kitchen features Earthwoods knotty alder cabinetry, River Bordeaux granite, stainless appliances, double oven, convection range, walk-in pantry, and a wine & beverage cooler. Flowing from the kitchen, the open concept living room exudes Colorado charm with its natural stone fireplace, wood beam accents, and sweeping views that shift with the seasons. Step outside to a covered patio complete with a wood-burning fireplace, ideal for four-season al fresco dining. Thoughtful landscaping and a fenced area offer space for both kids and pets, with minimal upkeep. The spacious primary suite boasts stunning views, a 5-piece bath with soaking tub and glass shower, and a custom walk-in closet. Two additional bedrooms, a full bath, and powder room are privately tucked in the west wing. The walkout lower level includes a large family room, traditional sauna, sunny 4th bedroom, and office/home gym/craft space, and ample storage room with access to the oversized 3-car attached garage. A detached, heated 2-car garage with 11' doors and water access is ideal for hobbies or gear. Built with resilience and style in mind, the home features LP Smart siding, cultured stone for fire mitigation, and EV-ready 220V outlets.
Listing Office: New Roots Real Estate 
Essential Information
- MLS® #IR1033397
- Price$2,099,000
- Bedrooms4
- Bathrooms4.00
- Full Baths2
- Half Baths1
- Square Footage3,578
- Acres7.00
- Year Built2023
- TypeResidential
- Sub-TypeSingle Family Residence
- StyleContemporary
- StatusActive
Community Information
- Address2005 Kendall Drive
- CityEstes Park
- CountyLarimer
- StateCO
- Zip Code80517
Subdivision
Kendall Canyon Ranch Estates Minor Sub
Amenities
- Parking Spaces5
- # of Garages5
- ViewMountain(s)
Utilities
Cable Available, Electricity Available, Internet Access (Wired), Natural Gas Available
Parking
Heated Garage, Oversized, Oversized Door, RV Access/Parking
Interior
- HeatingForced Air
- CoolingCeiling Fan(s)
- FireplaceYes
- FireplacesGas, Insert, Living Room
- StoriesOne, Two
Interior Features
Eat-in Kitchen, Five Piece Bath, Kitchen Island, Open Floorplan, Pantry, Radon Mitigation System, Sauna, Vaulted Ceiling(s), Walk-In Closet(s)
Appliances
Bar Fridge, Dishwasher, Disposal, Dryer, Microwave, Oven, Refrigerator, Washer
Exterior
- RoofComposition
- FoundationRaised
Lot Description
Corner Lot, Level, Meadow, Open Space, Rolling Slope
Windows
Double Pane Windows, Window Coverings
School Information
- DistrictEstes Park R-3
- ElementaryEstes Park
- MiddleEstes Park
- HighEstes Park
Additional Information
- Date ListedMay 8th, 2025
- ZoningEV RE1
Listing Details
 New Roots Real Estate
New Roots Real Estate
 Terms and Conditions: The content relating to real estate for sale in this Web site comes in part from the Internet Data eXchange ("IDX") program of METROLIST, INC., DBA RECOLORADO® Real estate listings held by brokers other than RE/MAX Professionals are marked with the IDX Logo. This information is being provided for the consumers personal, non-commercial use and may not be used for any other purpose. All information subject to change and should be independently verified.
Terms and Conditions: The content relating to real estate for sale in this Web site comes in part from the Internet Data eXchange ("IDX") program of METROLIST, INC., DBA RECOLORADO® Real estate listings held by brokers other than RE/MAX Professionals are marked with the IDX Logo. This information is being provided for the consumers personal, non-commercial use and may not be used for any other purpose. All information subject to change and should be independently verified.
Copyright 2025 METROLIST, INC., DBA RECOLORADO® -- All Rights Reserved 6455 S. Yosemite St., Suite 500 Greenwood Village, CO 80111 USA
Listing information last updated on July 9th, 2025 at 10:04am MDT.









































