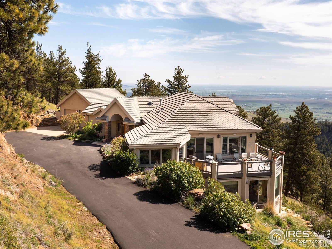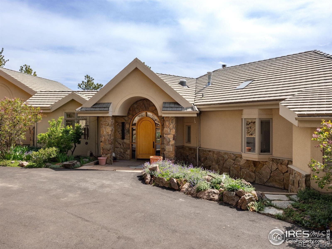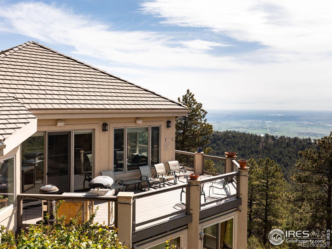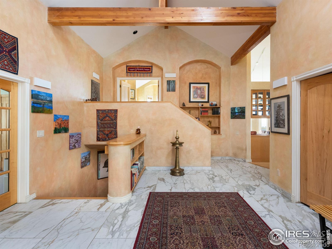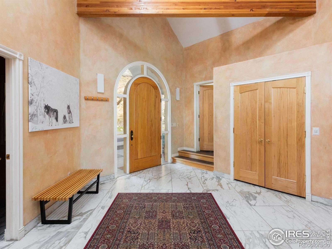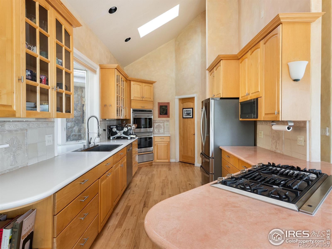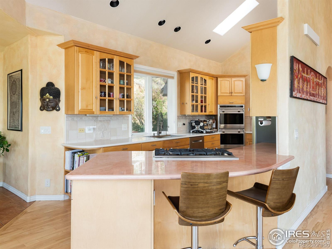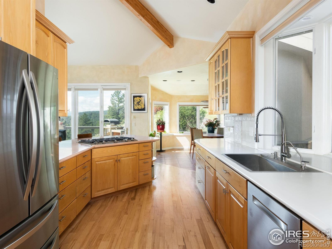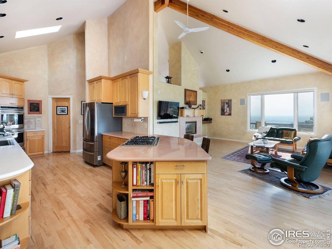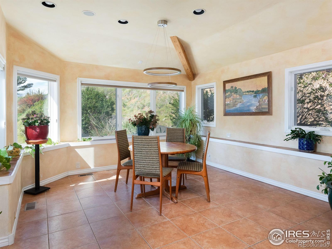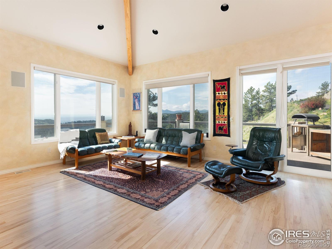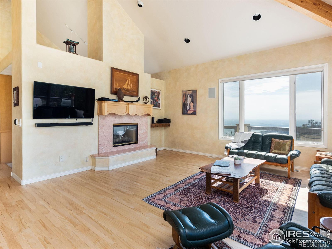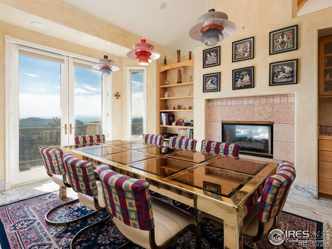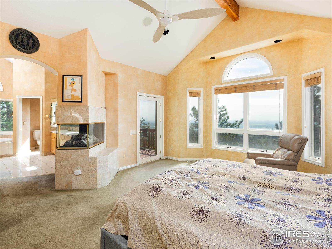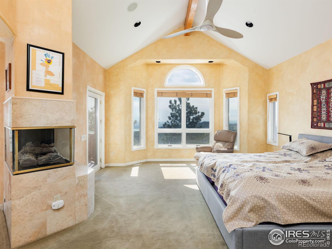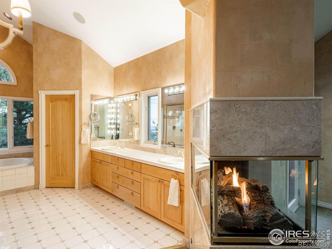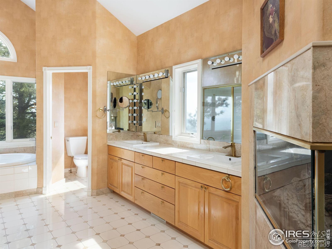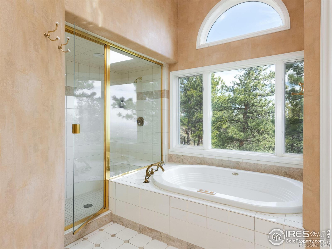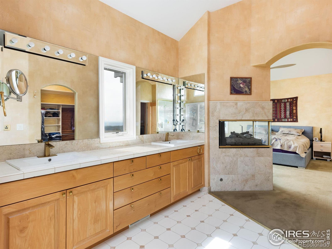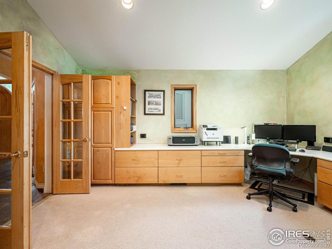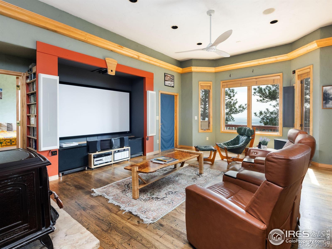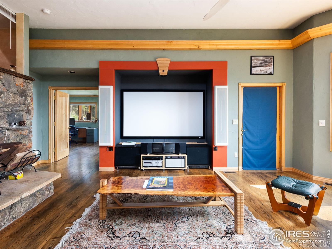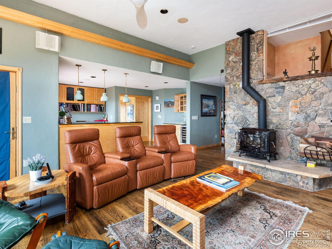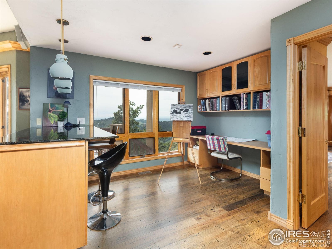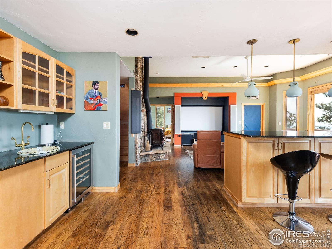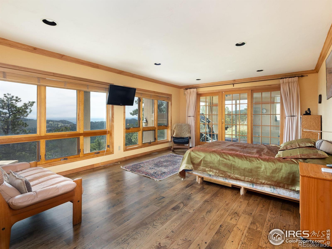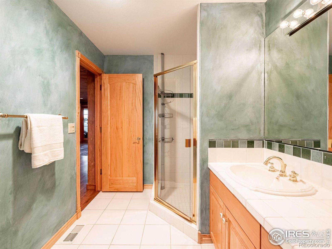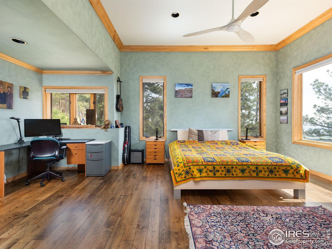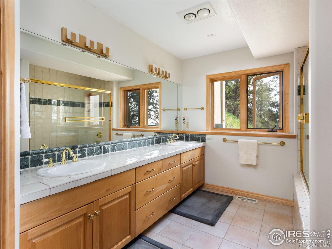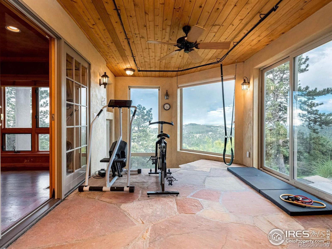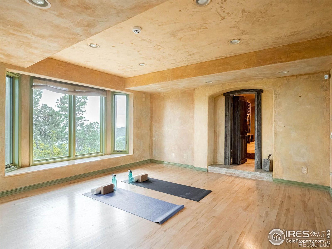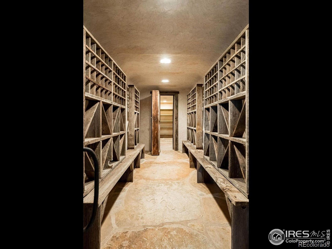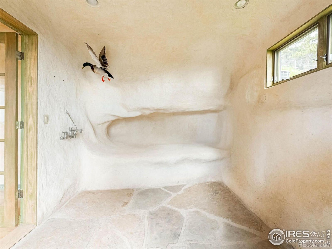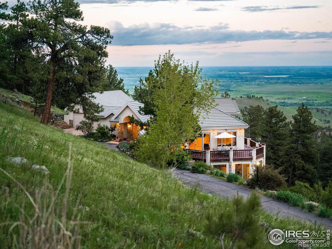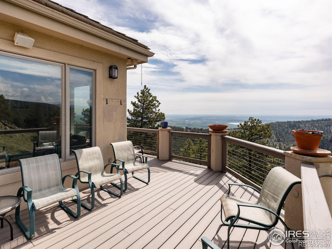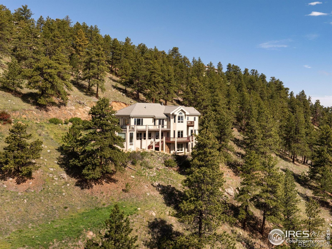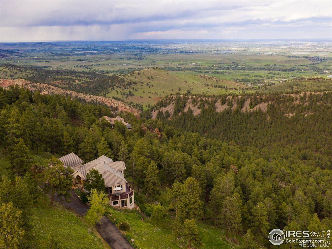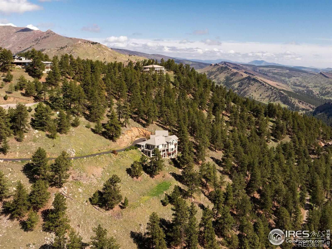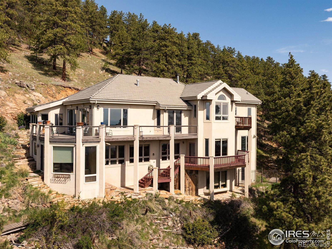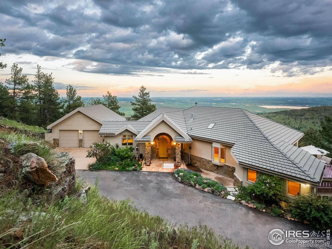Find us on...
Dashboard
- 3 Beds
- 4 Baths
- 5,480 Sqft
- 29 Acres
New Search X
1426 Rembrandt Road
Set on over 29 acres within the exclusive gated community of Buckingham Hills, this stunning contemporary home offers unmatched privacy, luxury, and spectacular vistas from every room. One of only nine homes sharing 300+ acres of private open space, this 6,023-square-foot residence seamlessly blends elegant craftsmanship with natural beauty - all just 10 minutes from downtown Boulder. Walls of glass and expansive wraparound decks frame sweeping views of the Flatirons, Pikes Peak, DIA, city lights, and surrounding reservoirs. Inside, maple flooring, custom doors, and Venetian plaster walls create a refined ambiance. The chef's kitchen features Wolf, Dacor, LG, and Bosch appliances, extensive counter space, and a spacious walk-in pantry, flowing naturally into the formal dining room and breakfast nook with breathtaking mountain views. The main floor also offers a beautifully appointed study with built-ins and a large laundry room with abundant storage. The top-floor primary suite is a true sanctuary, with a two-sided fireplace, oversized steam shower, spa tub, walk-in closet, and extraordinary views in every direction. On the lower level, two guest en-suites, a fitness room with its own fireplace and views, a bar, kitchenette, dual office spaces, a wine room, and a luminous yoga studio provide luxurious comfort and versatility. A dedicated pet room with radiant heat floors and bathing station, plus generous storage, complete the home's thoughtful amenities. An illuminated driveway welcomes you to this private, peaceful estate - a rare offering where nature, privacy, and luxury converge. Experience the best of mountain living with effortless access to Boulder's vibrant downtown.
Listing Office: LIV Sotheby's Intl Realty 
Essential Information
- MLS® #IR1033421
- Price$2,350,000
- Bedrooms3
- Bathrooms4.00
- Full Baths2
- Half Baths1
- Square Footage5,480
- Acres29.00
- Year Built1994
- TypeResidential
- Sub-TypeSingle Family Residence
- StyleContemporary
- StatusActive
Community Information
- Address1426 Rembrandt Road
- SubdivisionBuckingham Hills
- CityBoulder
- CountyBoulder
- StateCO
- Zip Code80302
Amenities
- AmenitiesTrail(s)
- Parking Spaces2
- ParkingOversized
- # of Garages2
Utilities
Cable Available, Electricity Available, Internet Access (Wired), Natural Gas Available
View
City, Mountain(s), Plains, Water
Interior
- HeatingBaseboard, Forced Air, Propane
- CoolingCeiling Fan(s), Central Air
- FireplaceYes
- StoriesOne
Interior Features
Eat-in Kitchen, Five Piece Bath, Kitchen Island, Open Floorplan, Pantry, Vaulted Ceiling(s), Walk-In Closet(s), Wet Bar
Appliances
Bar Fridge, Dishwasher, Double Oven, Dryer, Microwave, Oven, Refrigerator, Washer, Water Softener
Fireplaces
Family Room, Gas, Living Room, Other, Primary Bedroom
Exterior
- Exterior FeaturesBalcony
- RoofConcrete
Lot Description
Level, Rock Outcropping, Rolling Slope
Windows
Bay Window(s), Double Pane Windows, Skylight(s), Window Coverings
School Information
- DistrictBoulder Valley RE 2
- ElementaryCrest View
- MiddleCentennial
- HighBoulder
Additional Information
- Date ListedMay 8th, 2025
- ZoningF
Listing Details
 LIV Sotheby's Intl Realty
LIV Sotheby's Intl Realty
 Terms and Conditions: The content relating to real estate for sale in this Web site comes in part from the Internet Data eXchange ("IDX") program of METROLIST, INC., DBA RECOLORADO® Real estate listings held by brokers other than RE/MAX Professionals are marked with the IDX Logo. This information is being provided for the consumers personal, non-commercial use and may not be used for any other purpose. All information subject to change and should be independently verified.
Terms and Conditions: The content relating to real estate for sale in this Web site comes in part from the Internet Data eXchange ("IDX") program of METROLIST, INC., DBA RECOLORADO® Real estate listings held by brokers other than RE/MAX Professionals are marked with the IDX Logo. This information is being provided for the consumers personal, non-commercial use and may not be used for any other purpose. All information subject to change and should be independently verified.
Copyright 2025 METROLIST, INC., DBA RECOLORADO® -- All Rights Reserved 6455 S. Yosemite St., Suite 500 Greenwood Village, CO 80111 USA
Listing information last updated on December 30th, 2025 at 3:03am MST.

