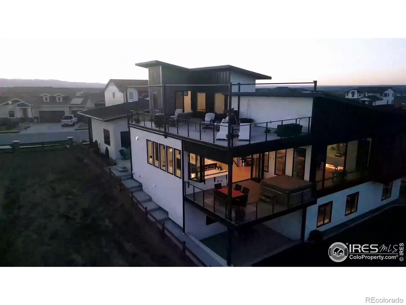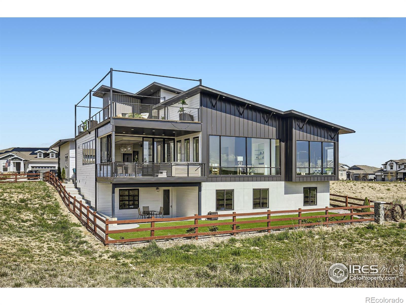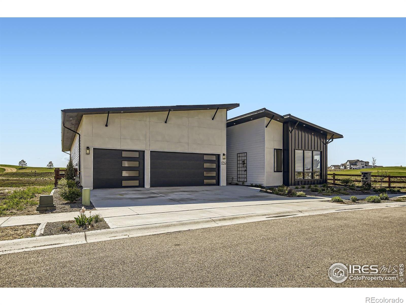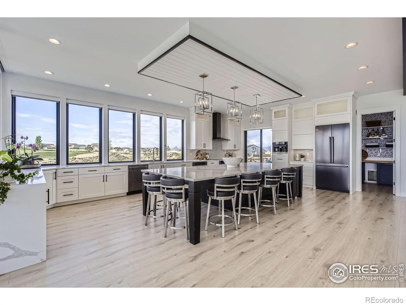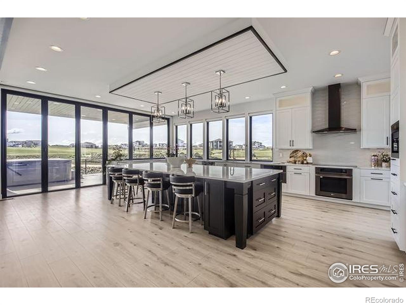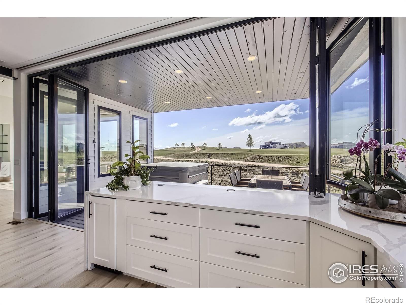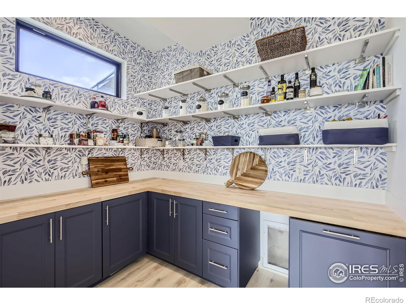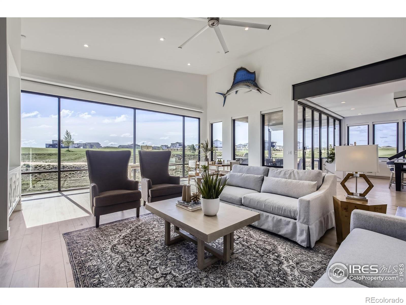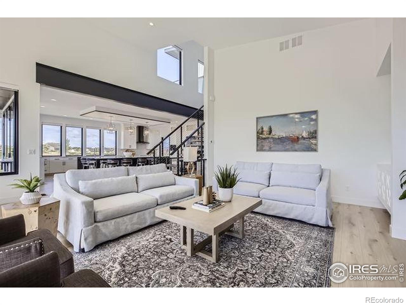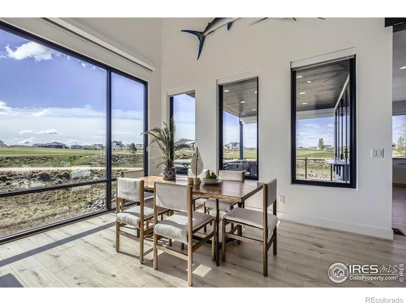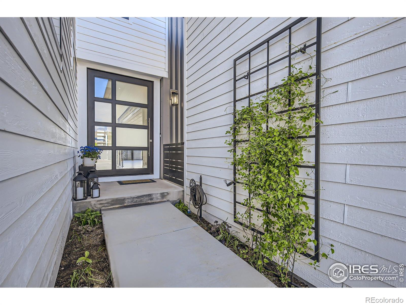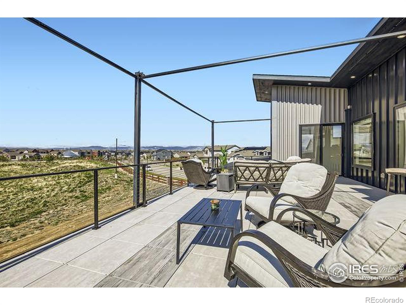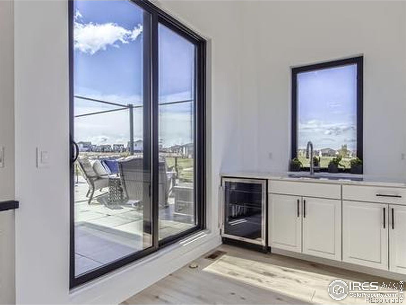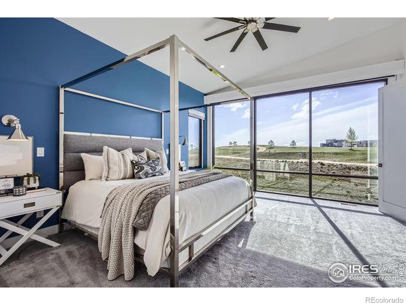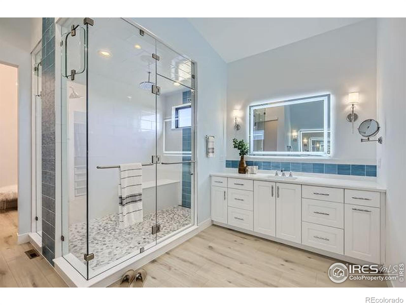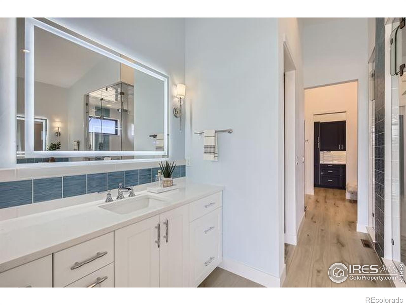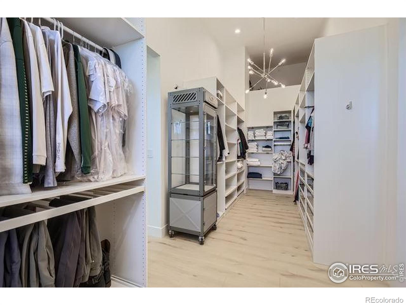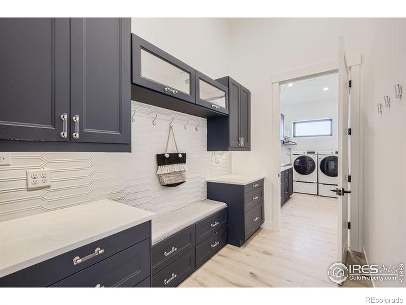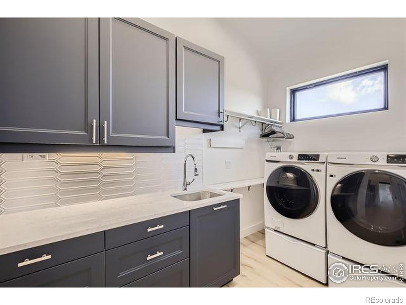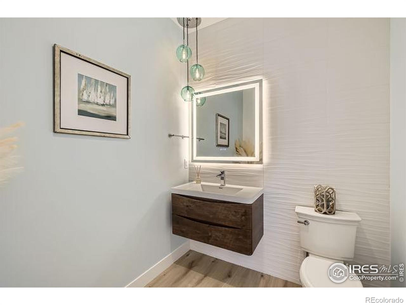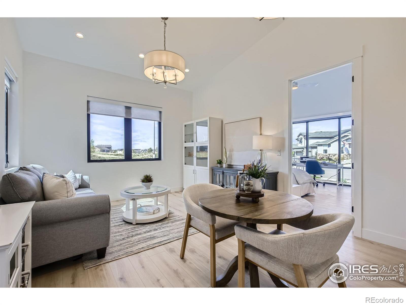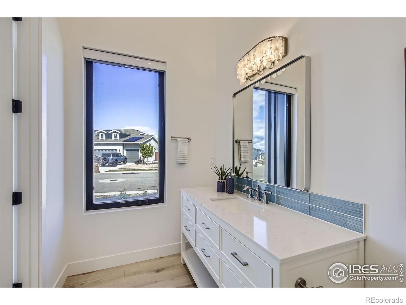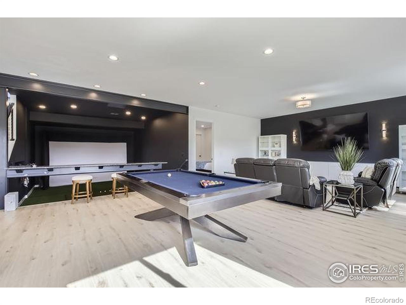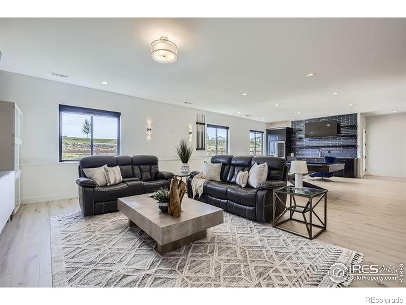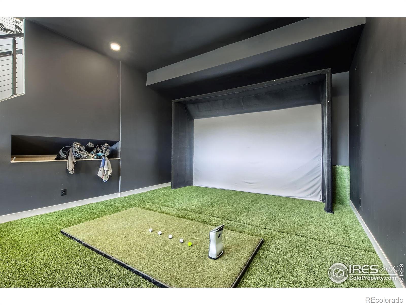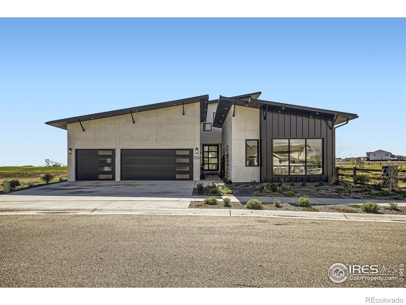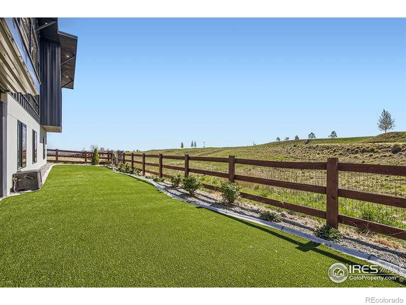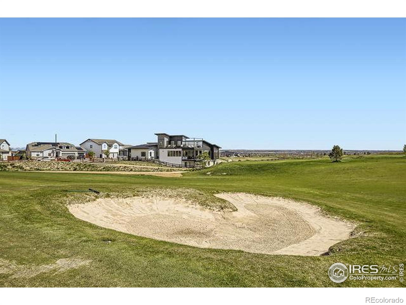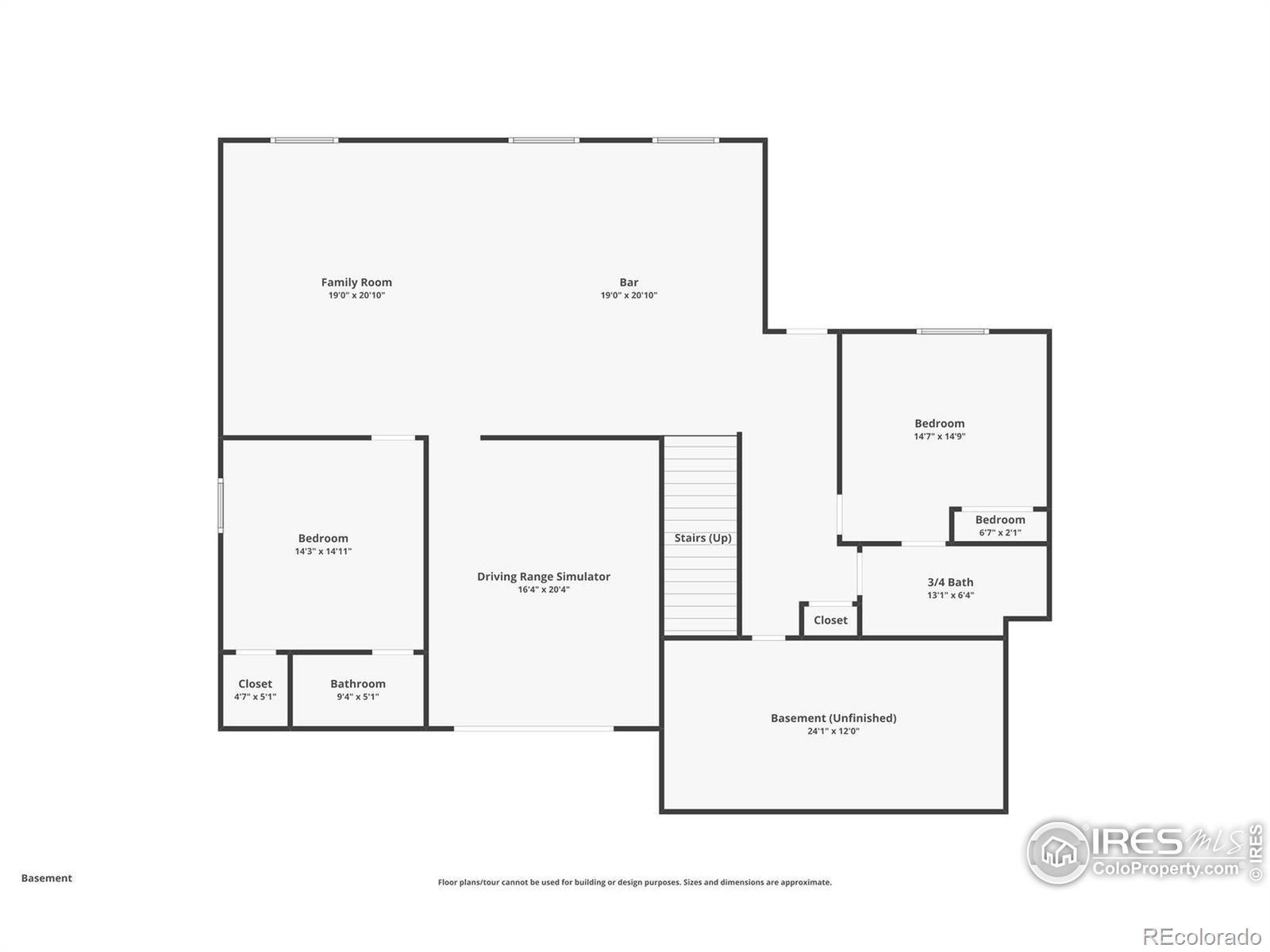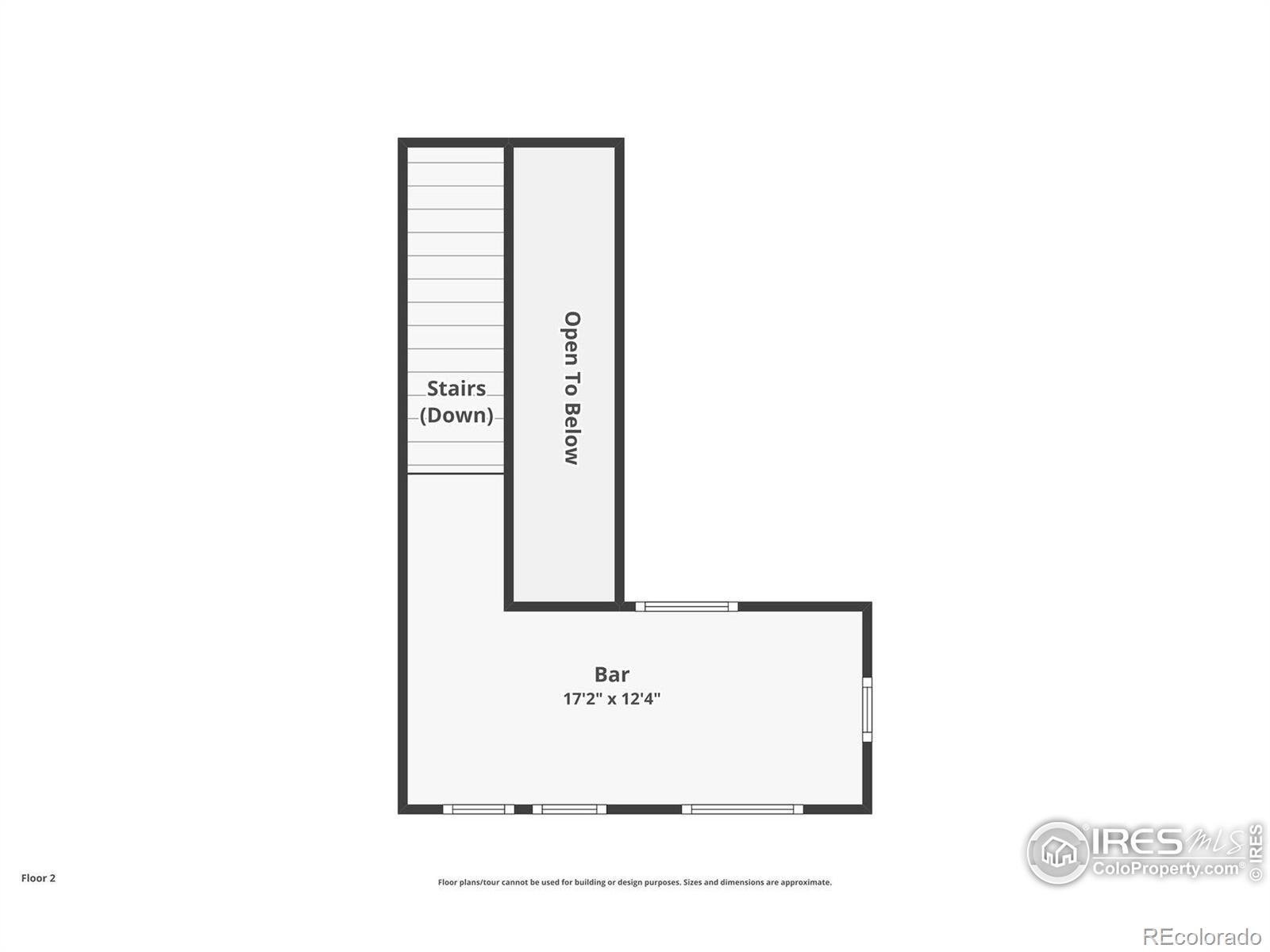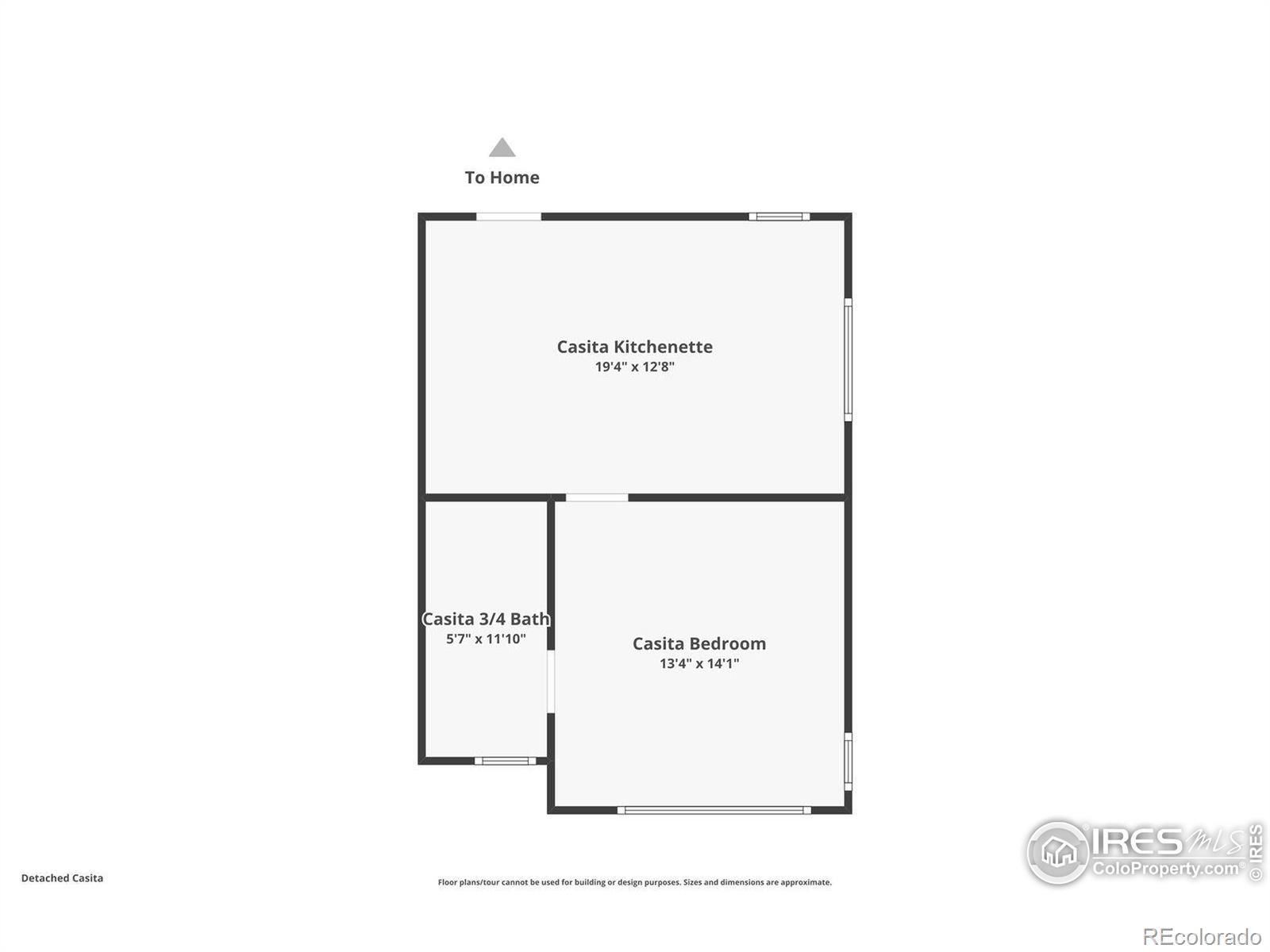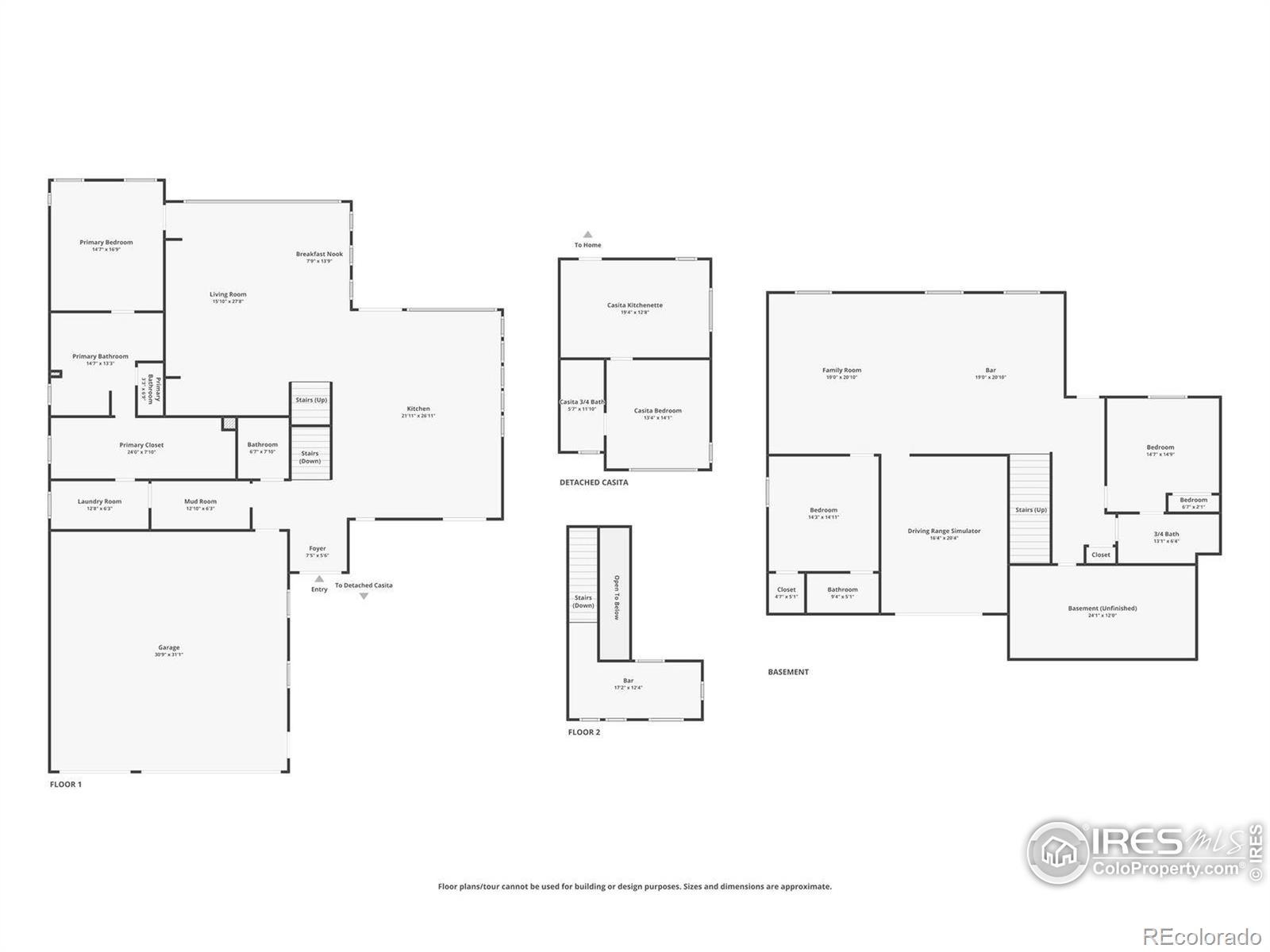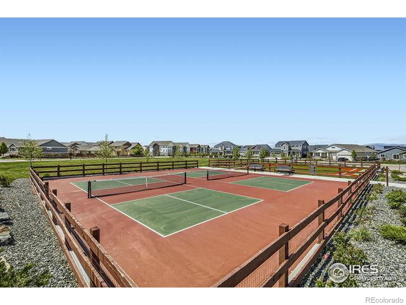Find us on...
Dashboard
- 4 Beds
- 5 Baths
- 6,095 Sqft
- .18 Acres
New Search X
1759 Abundance Drive
Welcome to elevated Colorado living at its finest. Perched above the #1 green & #2 tee box of the prestigious Raindance National Golf Course, this custom-built masterpiece offers an unrivaled blend of modern design, resort lifestyle, and mountain-view serenity. With over 6,377 sq ft of impeccably designed living space, this 4 bedroom, 5 bathroom estate includes a 602 sq ft private casita-complete with a flex-room, full bath, living area, and kitchenette-perfect for guests, multigenerational living, or luxury office/studio space. The heart of the home is a grand open-concept main floor featuring floor-to-ceiling windows, a fully collapsible glass wall, & seamless indoor-outdoor integration to the expansive deck with built-in hot tub & panoramic mountain views. The chef's kitchen stuns with high-end appliances, massive island, designer cabinetry, and a butler's pantry. Retreat to the main-level primary suite sanctuary with a spa-inspired bath, large shower & oversized custom walk-in closet. Downstairs, a daylight partial walkout basement features two additional en-suite bedrooms, a full bar, game area, & your own state-of-the-art golf simulator lounge. Cap it off with an 840 sq ft rooftop patio, offering unobstructed vistas of the Rocky Mountains, the course, & Windsor's spectacular sunsets.
Listing Office: eXp Realty LLC 
Essential Information
- MLS® #IR1033471
- Price$2,750,000
- Bedrooms4
- Bathrooms5.00
- Full Baths1
- Half Baths1
- Square Footage6,095
- Acres0.18
- Year Built2023
- TypeResidential
- Sub-TypeSingle Family Residence
- StyleContemporary
- StatusActive
Community Information
- Address1759 Abundance Drive
- SubdivisionRaindance 15th Fg
- CityWindsor
- CountyWeld
- StateCO
- Zip Code80550
Amenities
- Parking Spaces3
- ParkingOversized, Tandem
- # of Garages3
- ViewCity, Mountain(s), Plains
Amenities
Park, Playground, Pool, Tennis Court(s), Trail(s)
Utilities
Cable Available, Electricity Available, Internet Access (Wired), Natural Gas Available
Interior
- HeatingForced Air
- CoolingCeiling Fan(s), Central Air
- FireplaceYes
- FireplacesGas Log
- StoriesTwo
Interior Features
Eat-in Kitchen, In-Law Floorplan, Kitchen Island, Open Floorplan, Pantry, Primary Suite, Vaulted Ceiling(s), Walk-In Closet(s), Wet Bar
Appliances
Bar Fridge, Dishwasher, Disposal, Dryer, Humidifier, Microwave, Oven, Refrigerator, Self Cleaning Oven, Washer
Exterior
- Exterior FeaturesBalcony, Spa/Hot Tub
- WindowsSkylight(s), Window Coverings
- RoofComposition, Metal
Lot Description
On Golf Course, Open Space, Rolling Slope, Sprinklers In Front
School Information
- DistrictOther
- ElementarySkyview
- MiddleWindsor
- HighWindsor
Additional Information
- Date ListedMay 8th, 2025
- ZoningRes
Listing Details
 eXp Realty LLC
eXp Realty LLC
 Terms and Conditions: The content relating to real estate for sale in this Web site comes in part from the Internet Data eXchange ("IDX") program of METROLIST, INC., DBA RECOLORADO® Real estate listings held by brokers other than RE/MAX Professionals are marked with the IDX Logo. This information is being provided for the consumers personal, non-commercial use and may not be used for any other purpose. All information subject to change and should be independently verified.
Terms and Conditions: The content relating to real estate for sale in this Web site comes in part from the Internet Data eXchange ("IDX") program of METROLIST, INC., DBA RECOLORADO® Real estate listings held by brokers other than RE/MAX Professionals are marked with the IDX Logo. This information is being provided for the consumers personal, non-commercial use and may not be used for any other purpose. All information subject to change and should be independently verified.
Copyright 2025 METROLIST, INC., DBA RECOLORADO® -- All Rights Reserved 6455 S. Yosemite St., Suite 500 Greenwood Village, CO 80111 USA
Listing information last updated on November 29th, 2025 at 2:03pm MST.

