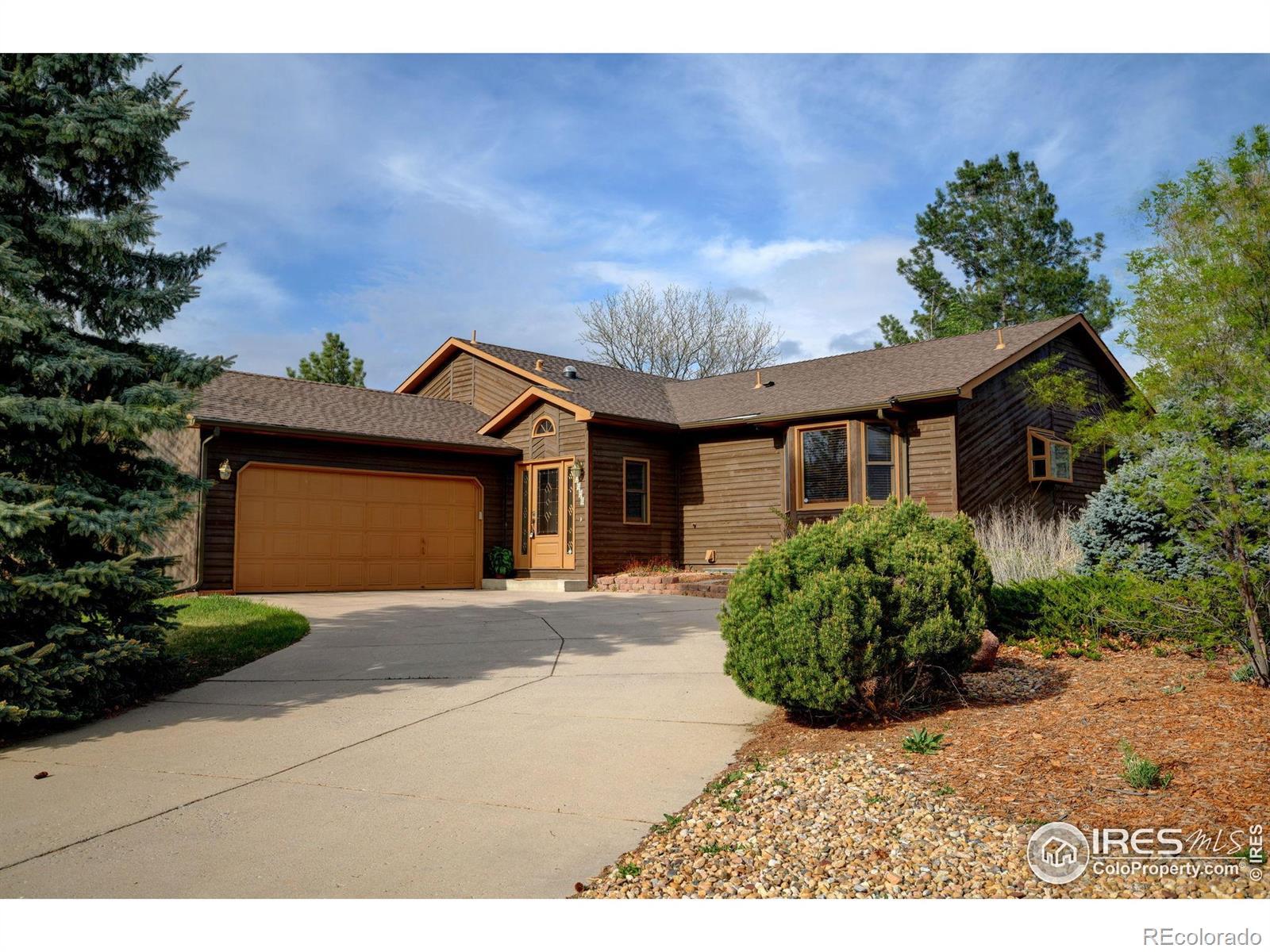Find us on...
Dashboard
- 4 Beds
- 4 Baths
- 1,756 Sqft
- .29 Acres
New Search X
2428 Ridgecrest Road
Discover comfort, space, and flexibility in this well-maintained four-level home nestled in a quiet, established neighborhood. With four bedrooms, four bathrooms, and abundant storage throughout, this home is designed to meet a variety of lifestyle needs. Step into the large, vaulted living areas filled with natural light, and enjoy the warmth of a classic wood-burning fireplace. The expansive kitchen offers plenty of room for cooking, hosting, and gathering. Upstairs, the primary suite features a private en-suite bath and a spacious dressing area for added privacy and convenience. Outside, a fully fenced backyard awaits-perfect for entertaining, relaxing, or creating your garden retreat. The oversized lot provides space to roam, play, and grow. With all appliances included and small, self managed HOA, this home offers comfort and freedom in a mature neighborhood setting.
Listing Office: RE/MAX Advanced Inc. 
Essential Information
- MLS® #IR1033492
- Price$695,000
- Bedrooms4
- Bathrooms4.00
- Full Baths2
- Half Baths1
- Square Footage1,756
- Acres0.29
- Year Built1987
- TypeResidential
- Sub-TypeSingle Family Residence
- StyleContemporary
- StatusPending
Community Information
- Address2428 Ridgecrest Road
- SubdivisionDellwood Heights
- CityFort Collins
- CountyLarimer
- StateCO
- Zip Code80524
Amenities
- Parking Spaces2
- # of Garages2
- ViewMountain(s)
Utilities
Cable Available, Electricity Available, Natural Gas Available
Interior
- HeatingForced Air
- CoolingCeiling Fan(s)
- FireplaceYes
- FireplacesLiving Room
- StoriesThree Or More, Tri-Level
Interior Features
Eat-in Kitchen, Open Floorplan, Pantry, Radon Mitigation System, Vaulted Ceiling(s)
Appliances
Dishwasher, Dryer, Microwave, Oven, Refrigerator, Washer
Exterior
- RoofComposition
Lot Description
Rolling Slope, Sprinklers In Front
Windows
Bay Window(s), Double Pane Windows, Skylight(s), Window Coverings
School Information
- DistrictPoudre R-1
- ElementaryTavelli
- MiddleCache La Poudre
- HighPoudre
Additional Information
- Date ListedMay 8th, 2025
- ZoningUR1
Listing Details
 RE/MAX Advanced Inc.
RE/MAX Advanced Inc.
 Terms and Conditions: The content relating to real estate for sale in this Web site comes in part from the Internet Data eXchange ("IDX") program of METROLIST, INC., DBA RECOLORADO® Real estate listings held by brokers other than RE/MAX Professionals are marked with the IDX Logo. This information is being provided for the consumers personal, non-commercial use and may not be used for any other purpose. All information subject to change and should be independently verified.
Terms and Conditions: The content relating to real estate for sale in this Web site comes in part from the Internet Data eXchange ("IDX") program of METROLIST, INC., DBA RECOLORADO® Real estate listings held by brokers other than RE/MAX Professionals are marked with the IDX Logo. This information is being provided for the consumers personal, non-commercial use and may not be used for any other purpose. All information subject to change and should be independently verified.
Copyright 2025 METROLIST, INC., DBA RECOLORADO® -- All Rights Reserved 6455 S. Yosemite St., Suite 500 Greenwood Village, CO 80111 USA
Listing information last updated on June 8th, 2025 at 6:07pm MDT.









































