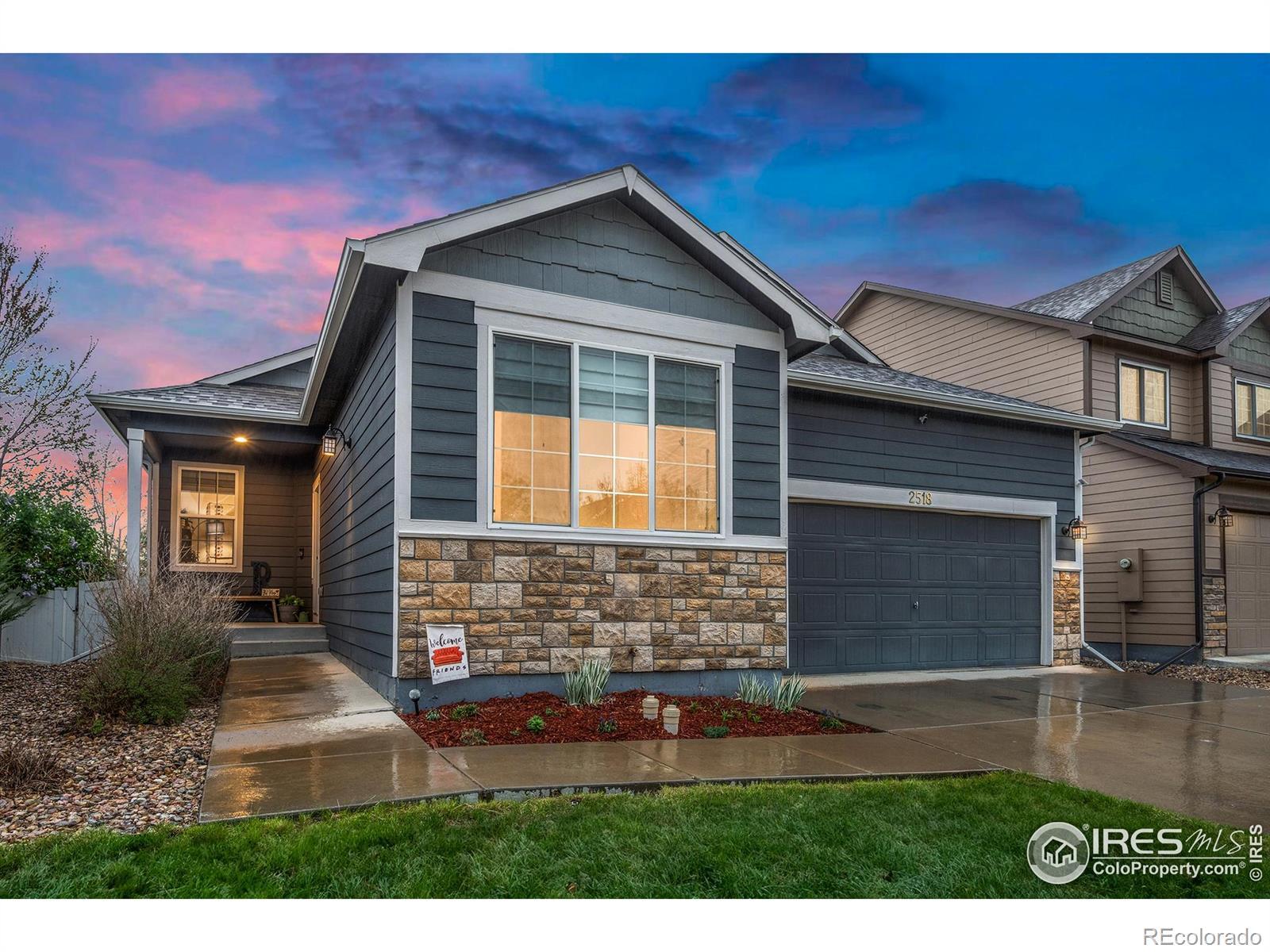Find us on...
Dashboard
- 3 Beds
- 2 Baths
- 1,562 Sqft
- .11 Acres
New Search X
2518 Banbury Lane
Smart, Stylish & Surrounded by Nature - Your Fort Collins Retreat.Welcome home to this beautifully updated ranch that blends comfort, technology, and location into one perfect package. Backing to a peaceful greenbelt, this 3-bedroom, 2-bath gem offers the serenity of nature with all the convenience of modern living. Step inside to cozy new carpet, soft natural light, and a show-stopping custom fireplace set against floor-to-ceiling stone with built-in shelving-creating the perfect backdrop for quiet evenings or festive gatherings. This is more than a home-it's a smart home. Lights, fans, the garage door, and cameras are all connected and controllable from your phone, giving you peace of mind wherever you are. Downstairs, the basement is already framed and wired, offering a head start on nearly doubling your finished square footage. Create a home theater, gym, office, or guest suite-the possibilities are endless. Beyond your backyard, the community offers a beautifully maintained park and pool, perfect for weekend relaxation or summer fun with friends and family. Located just six miles from CSU and under a mile from Fort Collins Country Club, you'll love the balance of quiet retreat and easy access to everything Fort Collins has to offer. This isn't just a house-it's where your next chapter begins.
Listing Office: Realty One Group Premier 
Essential Information
- MLS® #IR1033498
- Price$550,000
- Bedrooms3
- Bathrooms2.00
- Square Footage1,562
- Acres0.11
- Year Built2013
- TypeResidential
- Sub-TypeSingle Family Residence
- StatusActive
Community Information
- Address2518 Banbury Lane
- SubdivisionMaple Hills
- CityFort Collins
- CountyLarimer
- StateCO
- Zip Code80524
Amenities
- AmenitiesPool
- Parking Spaces2
- # of Garages2
Utilities
Electricity Available, Natural Gas Available
Interior
- Interior FeaturesEat-in Kitchen
- HeatingForced Air
- CoolingCentral Air
- StoriesOne
Appliances
Dishwasher, Disposal, Dryer, Freezer, Oven, Refrigerator, Washer
Exterior
- WindowsWindow Coverings
- RoofComposition
Lot Description
Level, Open Space, Sprinklers In Front
School Information
- DistrictPoudre R-1
- ElementaryTavelli
- MiddleLincoln
- HighPoudre
Additional Information
- Date ListedMay 8th, 2025
- ZoningRes
Listing Details
 Realty One Group Premier
Realty One Group Premier
 Terms and Conditions: The content relating to real estate for sale in this Web site comes in part from the Internet Data eXchange ("IDX") program of METROLIST, INC., DBA RECOLORADO® Real estate listings held by brokers other than RE/MAX Professionals are marked with the IDX Logo. This information is being provided for the consumers personal, non-commercial use and may not be used for any other purpose. All information subject to change and should be independently verified.
Terms and Conditions: The content relating to real estate for sale in this Web site comes in part from the Internet Data eXchange ("IDX") program of METROLIST, INC., DBA RECOLORADO® Real estate listings held by brokers other than RE/MAX Professionals are marked with the IDX Logo. This information is being provided for the consumers personal, non-commercial use and may not be used for any other purpose. All information subject to change and should be independently verified.
Copyright 2025 METROLIST, INC., DBA RECOLORADO® -- All Rights Reserved 6455 S. Yosemite St., Suite 500 Greenwood Village, CO 80111 USA
Listing information last updated on May 10th, 2025 at 9:18am MDT.
































