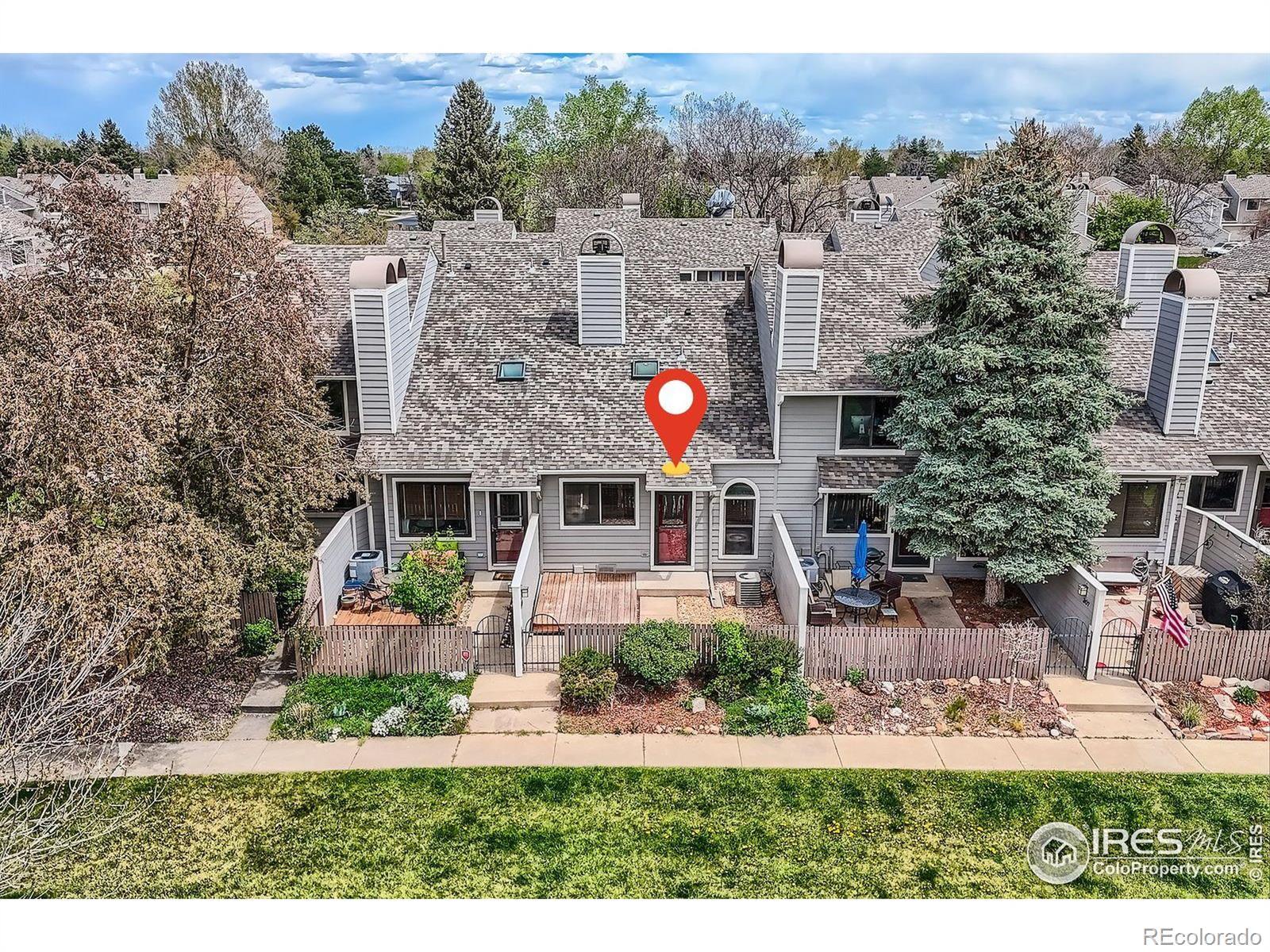Find us on...
Dashboard
- $444k Price
- 2 Beds
- 1 Bath
- 884 Sqft
New Search X
305 S Taft Court
Discover this charming townhome backing to Louisville open space and miles of bike trails! Roomy galley kitchen with granite counters, stainless steel appliances and ample prep counter space. Luxury vinyl flooring, cozy living room fireplace, vaulted ceilings, skylight, updated bath. Stacking upstairs washer/dryer makes laundry day easy! Tons of storage in the two car attached garage plus convenient crawlspace. West facing fenced yard-perfect for your mini-garden. Or relax with a glass of wine at the end of the day and enjoy the mountain views and a Colorado sunset. Grab your bike and head out for a long ride on miles and miles of Boulder County's famous bike trails...right out your back gate! Or take a warm-up ride to your workout at the state-of-the-art Louisville Rec Center. When you get home, cool down in the HOA community pool-just steps away. Five minutes to beautiful Coal Creek Golf Course. And five minutes to downtown Louisville nightlife. Easy hop onto US 36 for a quick trip to Boulder, Denver or DIA. Louisville, Colorado...on everyone's Top Ten Best Places to Live list. Pet friendly so bring your furry friends! You're going to love it here. New furnace-2020, new hot water heater-2024, new stove-2025.
Listing Office: RE/MAX of Boulder, Inc 
Essential Information
- MLS® #IR1033531
- Price$444,000
- Bedrooms2
- Bathrooms1.00
- Full Baths1
- Square Footage884
- Acres0.00
- Year Built1983
- TypeResidential
- Sub-TypeCondominium
- StatusActive
Community Information
- Address305 S Taft Court
- SubdivisionWestfield Condos 1st
- CityLouisville
- CountyBoulder
- StateCO
- Zip Code80027
Amenities
- AmenitiesPark, Pool
- Parking Spaces2
- # of Garages2
- ViewMountain(s)
Utilities
Electricity Available, Natural Gas Available
Interior
- HeatingForced Air
- CoolingCeiling Fan(s), Central Air
- FireplaceYes
- FireplacesLiving Room
- StoriesTwo
Interior Features
Open Floorplan, Smart Thermostat, Vaulted Ceiling(s), Walk-In Closet(s)
Appliances
Dishwasher, Dryer, Microwave, Oven, Refrigerator, Self Cleaning Oven, Washer
Exterior
- Lot DescriptionOpen Space
- RoofComposition
Windows
Double Pane Windows, Skylight(s), Window Coverings
School Information
- DistrictBoulder Valley RE 2
- ElementaryFireside
- MiddleMonarch K-8
- HighMonarch
Additional Information
- Date ListedMay 9th, 2025
- ZoningPUD
Listing Details
 RE/MAX of Boulder, Inc
RE/MAX of Boulder, Inc
 Terms and Conditions: The content relating to real estate for sale in this Web site comes in part from the Internet Data eXchange ("IDX") program of METROLIST, INC., DBA RECOLORADO® Real estate listings held by brokers other than RE/MAX Professionals are marked with the IDX Logo. This information is being provided for the consumers personal, non-commercial use and may not be used for any other purpose. All information subject to change and should be independently verified.
Terms and Conditions: The content relating to real estate for sale in this Web site comes in part from the Internet Data eXchange ("IDX") program of METROLIST, INC., DBA RECOLORADO® Real estate listings held by brokers other than RE/MAX Professionals are marked with the IDX Logo. This information is being provided for the consumers personal, non-commercial use and may not be used for any other purpose. All information subject to change and should be independently verified.
Copyright 2025 METROLIST, INC., DBA RECOLORADO® -- All Rights Reserved 6455 S. Yosemite St., Suite 500 Greenwood Village, CO 80111 USA
Listing information last updated on July 4th, 2025 at 8:33am MDT.

























