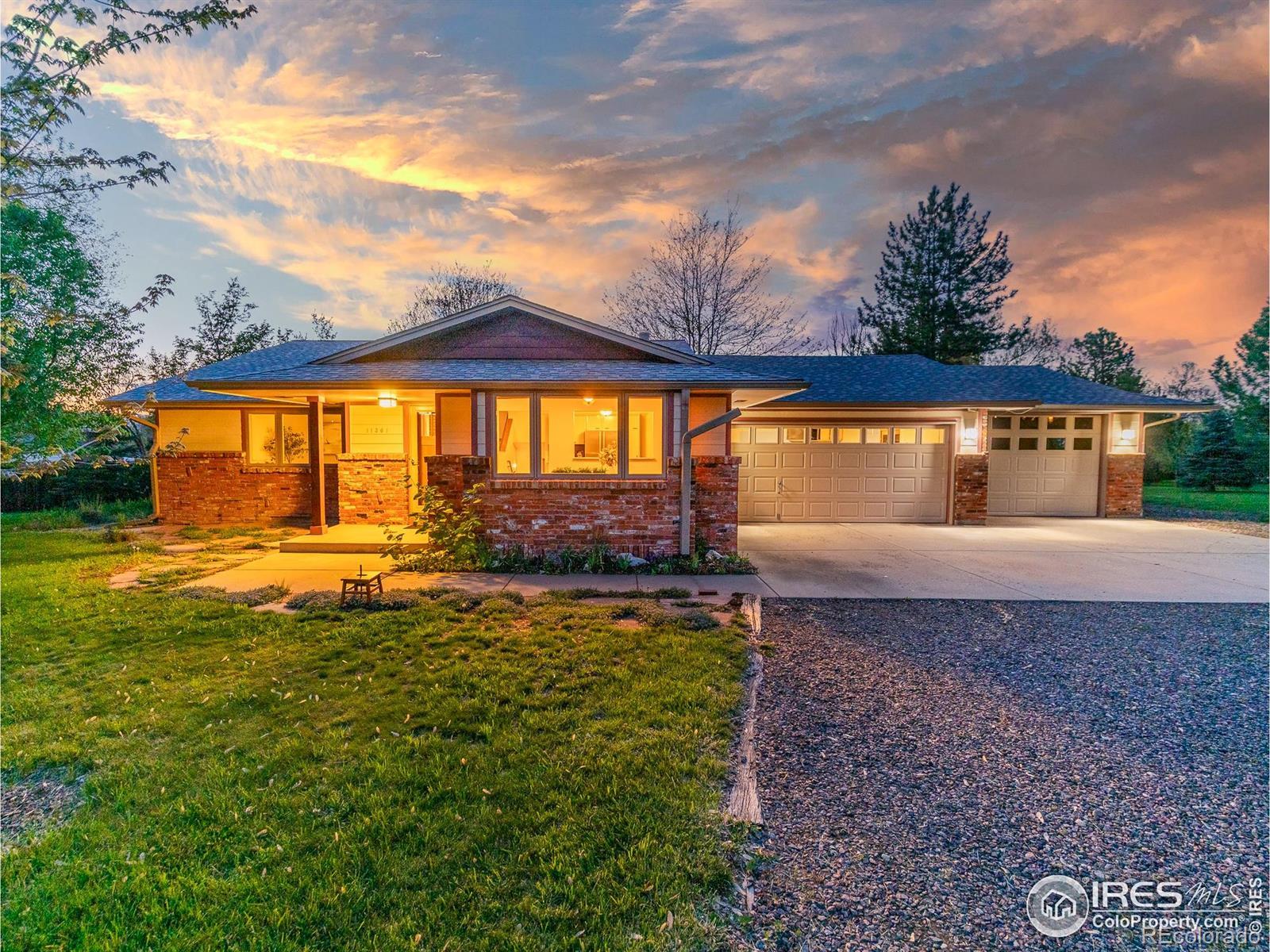Find us on...
Dashboard
- 3 Beds
- 2 Baths
- 1,856 Sqft
- 1 Acres
New Search X
11361 Flatiron Drive
Welcome to your dream retreat in Lafayette! This rare opportunity includes an acre of of land all to yourself, in the highly sought-after Brownsville neighborhood, just inside Boulder County. Step inside the welcoming home where modern style meets rustic charm. Here is a 3 bedroom home that really lets you live the peaceful, rural lifestyle while still being minutes from Lafayette or Boulder. Entering the home you will be immediately greeted by warm hardwood floors throughout the main and upper levels. The main floor is bright and open with the kitchen as the centerpiece. Wonderful formal dining room is perfect for hosting dinner parties and holiday events. Cozy up by the downstairs den fireplace on quiet nights, or step outside onto the private patio on summer evenings. The outdoor space is a true highlight: enjoy evenings by the firepit , or stroll through colorful flower and garden beds. The beautiful lawn is perfect for bocce ball or croquet. A massive 3-car heated garage offers the perfect space for a workshop, hobbies, or extra storage. This is a rare opportunity to own land and lifestyle in Boulder County-don't miss your chance to experience this vibrant paradise!
Listing Office: TrailRidge Realty 
Essential Information
- MLS® #IR1033564
- Price$1,100,000
- Bedrooms3
- Bathrooms2.00
- Full Baths1
- Square Footage1,856
- Acres1.00
- Year Built1964
- TypeResidential
- Sub-TypeSingle Family Residence
- StatusActive
Community Information
- Address11361 Flatiron Drive
- SubdivisionBrownsville
- CityLafayette
- CountyBoulder
- StateCO
- Zip Code80026
Amenities
- Parking Spaces3
- ParkingHeated Garage, Oversized
- # of Garages3
- ViewMountain(s)
Utilities
Electricity Available, Natural Gas Available
Interior
- HeatingForced Air
- CoolingCentral Air
- FireplaceYes
- FireplacesLiving Room
- StoriesTri-Level
Interior Features
Open Floorplan, Pantry, Walk-In Closet(s)
Appliances
Dishwasher, Disposal, Dryer, Oven, Refrigerator, Washer
Exterior
- WindowsSkylight(s), Window Coverings
- RoofComposition
School Information
- DistrictSt. Vrain Valley RE-1J
- ElementaryRed Hawk
- MiddleErie
- HighErie
Additional Information
- Date ListedMay 9th, 2025
- ZoningRR
Listing Details
 TrailRidge Realty
TrailRidge Realty
 Terms and Conditions: The content relating to real estate for sale in this Web site comes in part from the Internet Data eXchange ("IDX") program of METROLIST, INC., DBA RECOLORADO® Real estate listings held by brokers other than RE/MAX Professionals are marked with the IDX Logo. This information is being provided for the consumers personal, non-commercial use and may not be used for any other purpose. All information subject to change and should be independently verified.
Terms and Conditions: The content relating to real estate for sale in this Web site comes in part from the Internet Data eXchange ("IDX") program of METROLIST, INC., DBA RECOLORADO® Real estate listings held by brokers other than RE/MAX Professionals are marked with the IDX Logo. This information is being provided for the consumers personal, non-commercial use and may not be used for any other purpose. All information subject to change and should be independently verified.
Copyright 2025 METROLIST, INC., DBA RECOLORADO® -- All Rights Reserved 6455 S. Yosemite St., Suite 500 Greenwood Village, CO 80111 USA
Listing information last updated on May 18th, 2025 at 10:48pm MDT.








































