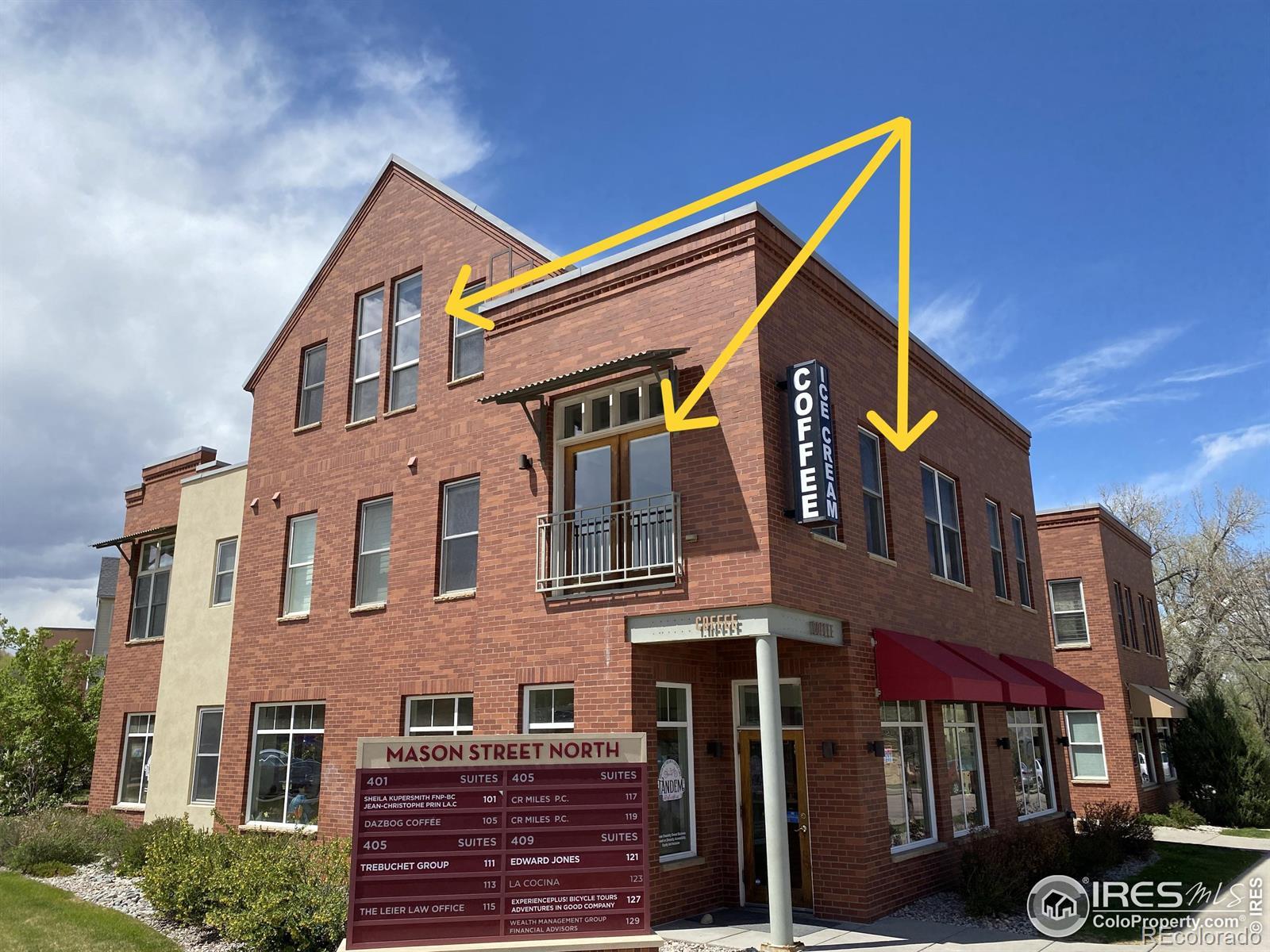Find us on...
Dashboard
- 2 Beds
- 2 Baths
- 1,017 Sqft
- ½ Acres
New Search X
401 Mason Court 203
Modern, Low-Maintenance Living in a Prime Downtown Location! Perched on the second floor above Tandem Squared Rolled Ice Cream & Cafe, this stylish two-story condo offers 2 bedrooms, 1.5 bathrooms, and an open-concept design with vaulted ceilings and abundant natural light. On trend and thoughtfully appointed throughout with durable laminate flooring, maple cabinetry, slab granite countertops, and a gas range vented to the exterior, fir stairs, floating bathroom vanity, skylight and laundry closet at the 2nd level. This home combines functionality with contemporary flair. The layout is perfect for easy living or a lock-and-leave lifestyle, complete with a designated underground parking space in building 409 Mason Ct. Ideally situated just minutes from historic Old Town Fort Collins, this condo backs to Lee Martinez Park and the Poudre Trail and sits adjacent to the Fort Collins Museum of Discovery-placing recreation, culture, and dining right at your doorstep! Whether you're looking for your first home, a savvy investment, 2nd home or a place to simplify, this condo offers the perfect blend of location, style, and ease.
Listing Office: RE/MAX Alliance-FTC Dwtn 
Essential Information
- MLS® #IR1033585
- Price$530,000
- Bedrooms2
- Bathrooms2.00
- Full Baths1
- Half Baths1
- Square Footage1,017
- Acres0.05
- Year Built2005
- TypeResidential
- Sub-TypeCondominium
- StyleContemporary
- StatusActive
Community Information
- Address401 Mason Court 203
- SubdivisionMason Street North Condos Ftc
- CityFort Collins
- CountyLarimer
- StateCO
- Zip Code80524
Amenities
- AmenitiesPark
- Parking Spaces1
- ParkingUnderground
- ViewCity
Utilities
Cable Available, Electricity Available, Electricity Connected, Internet Access (Wired), Natural Gas Available, Natural Gas Connected
Interior
- HeatingForced Air
- CoolingCeiling Fan(s), Central Air
- StoriesTwo
Interior Features
Pantry, Smart Thermostat, Vaulted Ceiling(s)
Appliances
Dishwasher, Disposal, Dryer, Microwave, Oven, Refrigerator, Self Cleaning Oven, Washer
Exterior
- Exterior FeaturesBalcony
- Lot DescriptionHistorical District, Level
- RoofComposition
Windows
Double Pane Windows, Skylight(s), Window Coverings
School Information
- DistrictPoudre R-1
- ElementaryPutnam
- MiddleLincoln
- HighPoudre
Additional Information
- Date ListedMay 9th, 2025
- ZoningLMN
Listing Details
 RE/MAX Alliance-FTC Dwtn
RE/MAX Alliance-FTC Dwtn
 Terms and Conditions: The content relating to real estate for sale in this Web site comes in part from the Internet Data eXchange ("IDX") program of METROLIST, INC., DBA RECOLORADO® Real estate listings held by brokers other than RE/MAX Professionals are marked with the IDX Logo. This information is being provided for the consumers personal, non-commercial use and may not be used for any other purpose. All information subject to change and should be independently verified.
Terms and Conditions: The content relating to real estate for sale in this Web site comes in part from the Internet Data eXchange ("IDX") program of METROLIST, INC., DBA RECOLORADO® Real estate listings held by brokers other than RE/MAX Professionals are marked with the IDX Logo. This information is being provided for the consumers personal, non-commercial use and may not be used for any other purpose. All information subject to change and should be independently verified.
Copyright 2025 METROLIST, INC., DBA RECOLORADO® -- All Rights Reserved 6455 S. Yosemite St., Suite 500 Greenwood Village, CO 80111 USA
Listing information last updated on August 11th, 2025 at 9:48pm MDT.






































