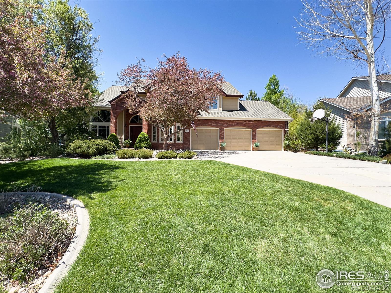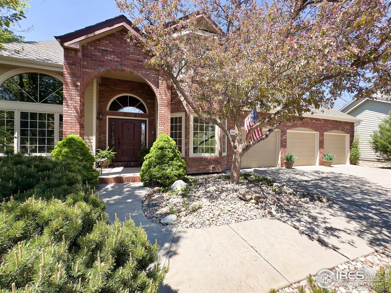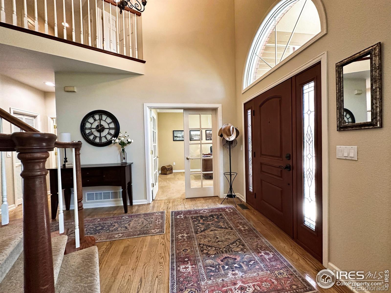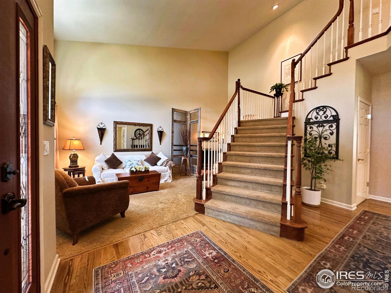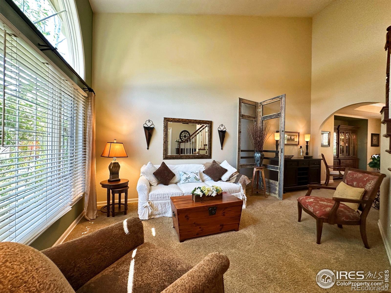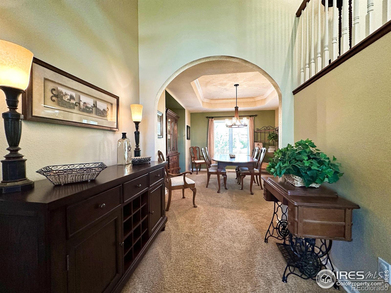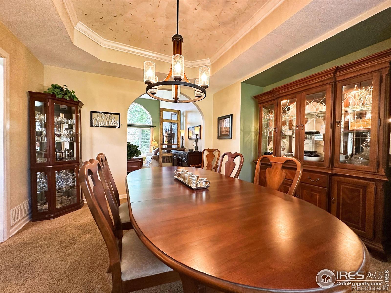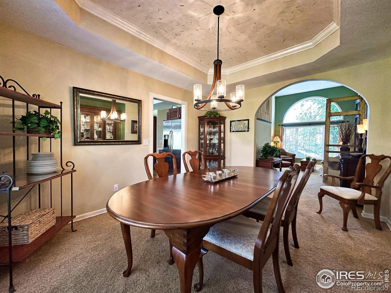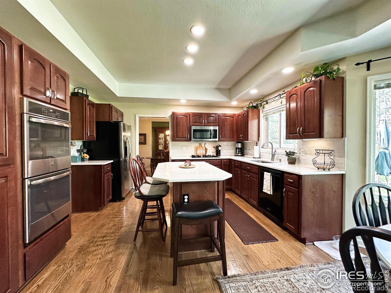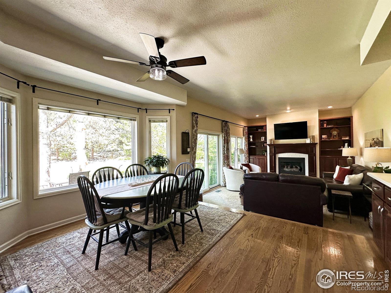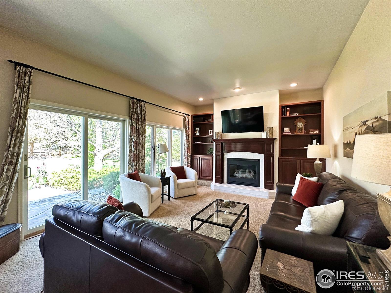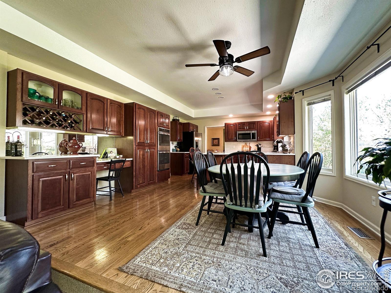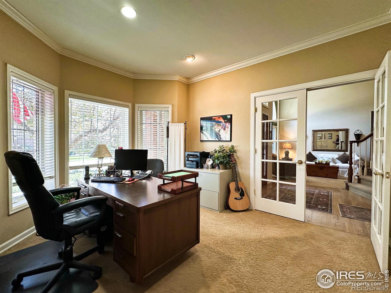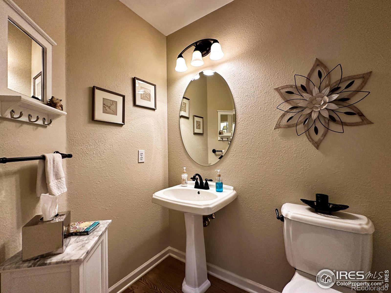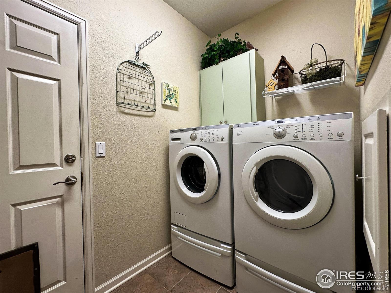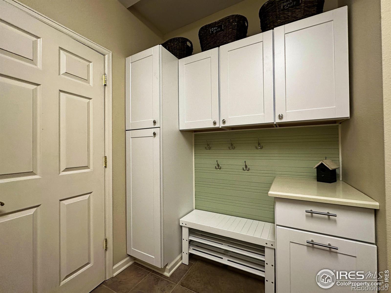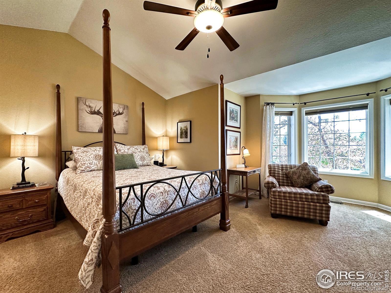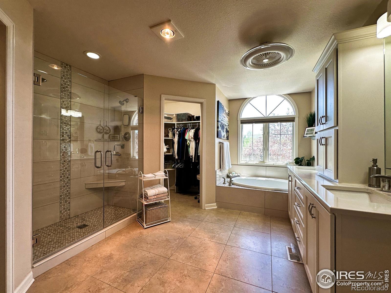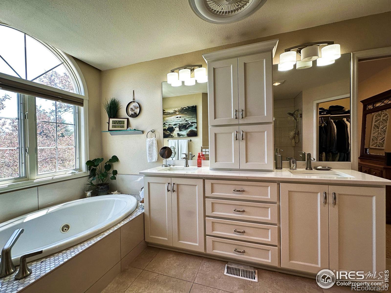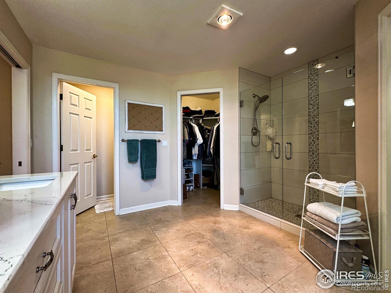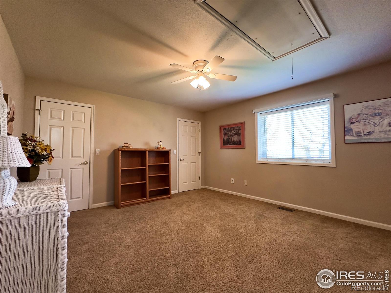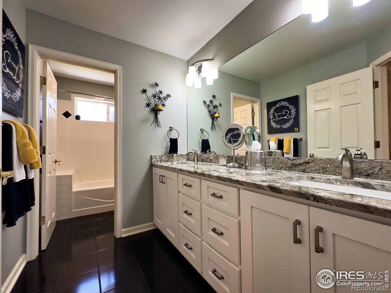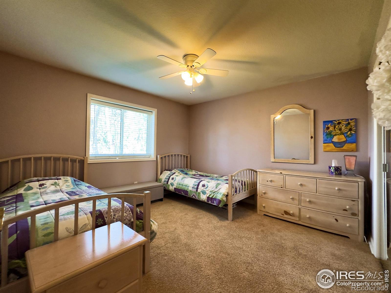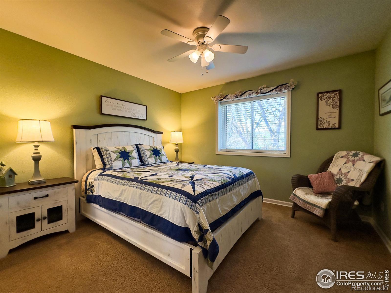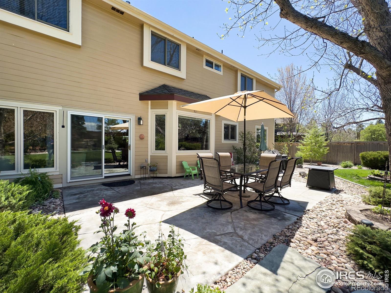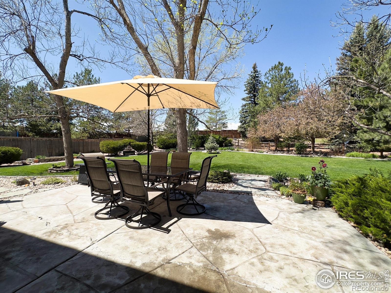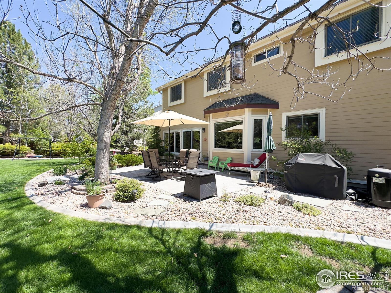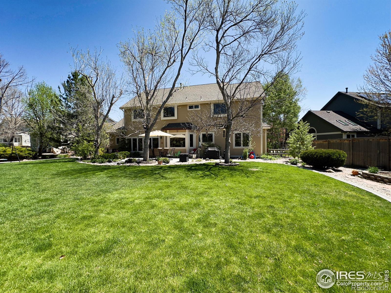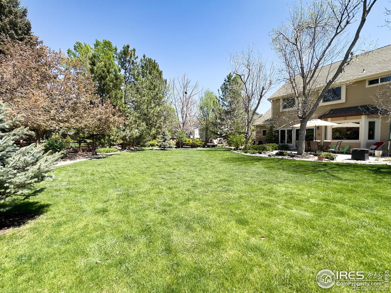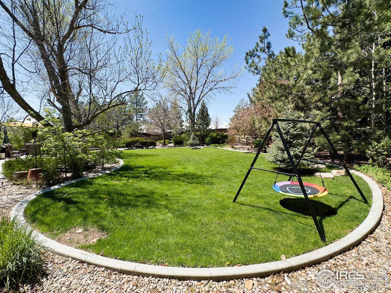Find us on...
Dashboard
- 4 Beds
- 3 Baths
- 2,758 Sqft
- .36 Acres
New Search X
5413 Hilldale Court
Tucked away on a quiet, dead-end street in desirable Clarendon Hills, this beautifully maintained one-owner home offers an ideal blend of comfort, space, and function. Surrounded by mature landscaping, the property welcomes you with a classic layout that includes formal living and dining areas, along with a spacious eat-in kitchen that flows into a cozy family room featuring a gas fireplace and custom built-ins. A dedicated office, laundry/mudroom and convenient half bath complete the main level, along with an oversized three-car attached garage.Upstairs, you'll find all four bedrooms, including a generous primary suite with space for a king-sized bed and a serene reading nook set in a sun-filled bay window. The luxurious five-piece en suite bath includes a jetted soaking tub, a walk-in shower, and separate his-and-her closets. Three additional bedrooms offer ample space and share a full bathroom with a double vanity and tub/shower combination.The unfinished basement is full of potential, featuring rough-in plumbing for a fourth bathroom and three large egress windows that allow for natural light-perfect for adding bedrooms or creating a bright, inviting living space. With thoughtful design, quality upkeep, and a prime location, this home offers a fantastic opportunity to settle into one of the area's most sought-after neighborhoods.
Listing Office: Home Savings Realty 
Essential Information
- MLS® #IR1033632
- Price$950,000
- Bedrooms4
- Bathrooms3.00
- Full Baths2
- Half Baths1
- Square Footage2,758
- Acres0.36
- Year Built1994
- TypeResidential
- Sub-TypeSingle Family Residence
- StatusActive
Community Information
- Address5413 Hilldale Court
- SubdivisionClarendon Hills
- CityFort Collins
- CountyLarimer
- StateCO
- Zip Code80526
Amenities
- AmenitiesPark
- Parking Spaces3
- ParkingOversized
- # of Garages3
Utilities
Electricity Available, Natural Gas Available
Interior
- HeatingForced Air
- CoolingCeiling Fan(s), Central Air
- FireplaceYes
- FireplacesGas, Living Room
- StoriesTwo
Interior Features
Eat-in Kitchen, Five Piece Bath, Kitchen Island, Vaulted Ceiling(s), Walk-In Closet(s)
Appliances
Dishwasher, Disposal, Double Oven, Microwave, Refrigerator
Exterior
- RoofComposition
Lot Description
Cul-De-Sac, Level, Sprinklers In Front
Windows
Bay Window(s), Window Coverings
School Information
- DistrictPoudre R-1
- ElementaryMcGraw
- MiddleWebber
- HighRocky Mountain
Additional Information
- Date ListedMay 10th, 2025
- ZoningRL
Listing Details
 Home Savings Realty
Home Savings Realty
 Terms and Conditions: The content relating to real estate for sale in this Web site comes in part from the Internet Data eXchange ("IDX") program of METROLIST, INC., DBA RECOLORADO® Real estate listings held by brokers other than RE/MAX Professionals are marked with the IDX Logo. This information is being provided for the consumers personal, non-commercial use and may not be used for any other purpose. All information subject to change and should be independently verified.
Terms and Conditions: The content relating to real estate for sale in this Web site comes in part from the Internet Data eXchange ("IDX") program of METROLIST, INC., DBA RECOLORADO® Real estate listings held by brokers other than RE/MAX Professionals are marked with the IDX Logo. This information is being provided for the consumers personal, non-commercial use and may not be used for any other purpose. All information subject to change and should be independently verified.
Copyright 2025 METROLIST, INC., DBA RECOLORADO® -- All Rights Reserved 6455 S. Yosemite St., Suite 500 Greenwood Village, CO 80111 USA
Listing information last updated on September 2nd, 2025 at 2:33am MDT.

