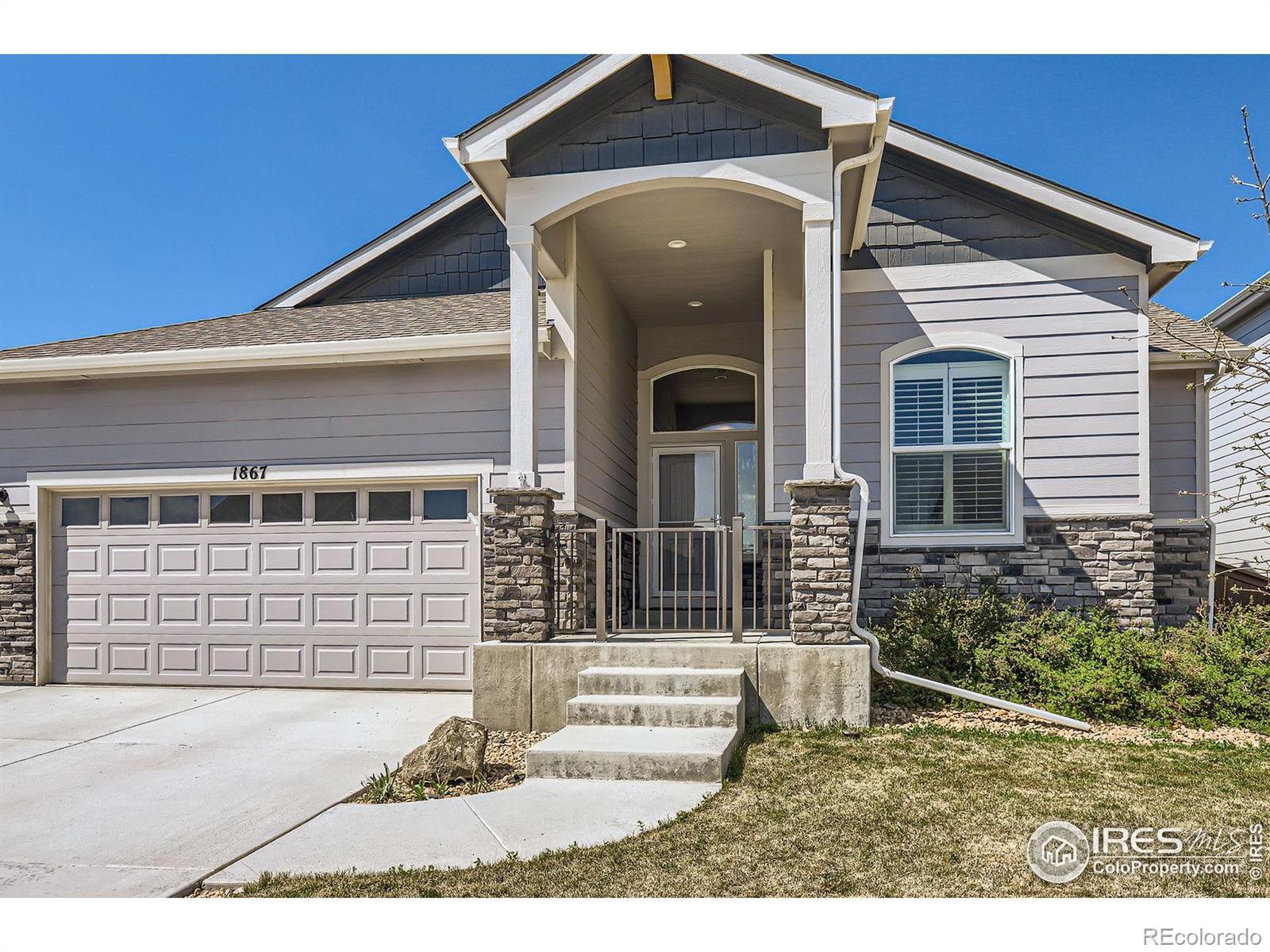Find us on...
Dashboard
- 4 Beds
- 3 Baths
- 3,241 Sqft
- .16 Acres
New Search X
1867 Naturita Street
Welcome to your dream home! Built in 2020, this exceptional residence showcases modern luxury with premium builder upgrades throughout. From the moment you step inside, you'll be captivated by the warm elegance of hardwood floors that flow seamlessly through the open layout. The kitchen is a culinary haven, complete with a gas range that will ignite your passion for cooking. Enjoy the beauty and functionality of quartz countertops, stainless steel appliances, and a spacious pantry to keep everything perfectly organized. Retreat to the primary suite, where a double-sided fireplace adds a cozy touch. The luxurious 5-piece ensuite bath offers a spa-like experience, perfect for relaxing after a long day. The fully finished basement is designed for fun and function with its own kitchen area and full size refrigerator. Whether hosting a party or enjoying a quiet evening, this versatile space adapts to your lifestyle. Step outside to a serene patio area with a charming pavilion with access to a 220 volt for your hot tub (not included). The oversized 3 car garage also has a 220 volt outlet. Don't miss this opportunity to own a home that perfectly blends sophisticated design, thoughtful details, and high-end upgrades. Live your dream lifestyle in Eagle Brook Meadows!
Listing Office: Find Colorado Real Estate 
Essential Information
- MLS® #IR1033666
- Price$665,000
- Bedrooms4
- Bathrooms3.00
- Full Baths3
- Square Footage3,241
- Acres0.16
- Year Built2020
- TypeResidential
- Sub-TypeSingle Family Residence
- StatusActive
Community Information
- Address1867 Naturita Street
- CityLoveland
- CountyLarimer
- StateCO
- Zip Code80538
Subdivision
Eagle Brook Meadows 1st Sub Lov
Amenities
- Parking Spaces3
- # of Garages3
Utilities
Cable Available, Electricity Available, Internet Access (Wired), Natural Gas Available
Interior
- HeatingForced Air
- CoolingCeiling Fan(s), Central Air
- FireplaceYes
- FireplacesGas, Other, Primary Bedroom
- StoriesOne
Interior Features
Five Piece Bath, Kitchen Island, Open Floorplan, Pantry, Radon Mitigation System, Vaulted Ceiling(s), Walk-In Closet(s)
Appliances
Dishwasher, Disposal, Dryer, Microwave, Oven, Refrigerator, Washer
Exterior
- Lot DescriptionLevel, Sprinklers In Front
- RoofComposition
School Information
- DistrictThompson R2-J
- ElementaryCentennial
- MiddleLucile Erwin
- HighLoveland
Additional Information
- Date ListedMay 10th, 2025
- ZoningP-72
Listing Details
 Find Colorado Real Estate
Find Colorado Real Estate
 Terms and Conditions: The content relating to real estate for sale in this Web site comes in part from the Internet Data eXchange ("IDX") program of METROLIST, INC., DBA RECOLORADO® Real estate listings held by brokers other than RE/MAX Professionals are marked with the IDX Logo. This information is being provided for the consumers personal, non-commercial use and may not be used for any other purpose. All information subject to change and should be independently verified.
Terms and Conditions: The content relating to real estate for sale in this Web site comes in part from the Internet Data eXchange ("IDX") program of METROLIST, INC., DBA RECOLORADO® Real estate listings held by brokers other than RE/MAX Professionals are marked with the IDX Logo. This information is being provided for the consumers personal, non-commercial use and may not be used for any other purpose. All information subject to change and should be independently verified.
Copyright 2025 METROLIST, INC., DBA RECOLORADO® -- All Rights Reserved 6455 S. Yosemite St., Suite 500 Greenwood Village, CO 80111 USA
Listing information last updated on July 10th, 2025 at 10:48pm MDT.




























