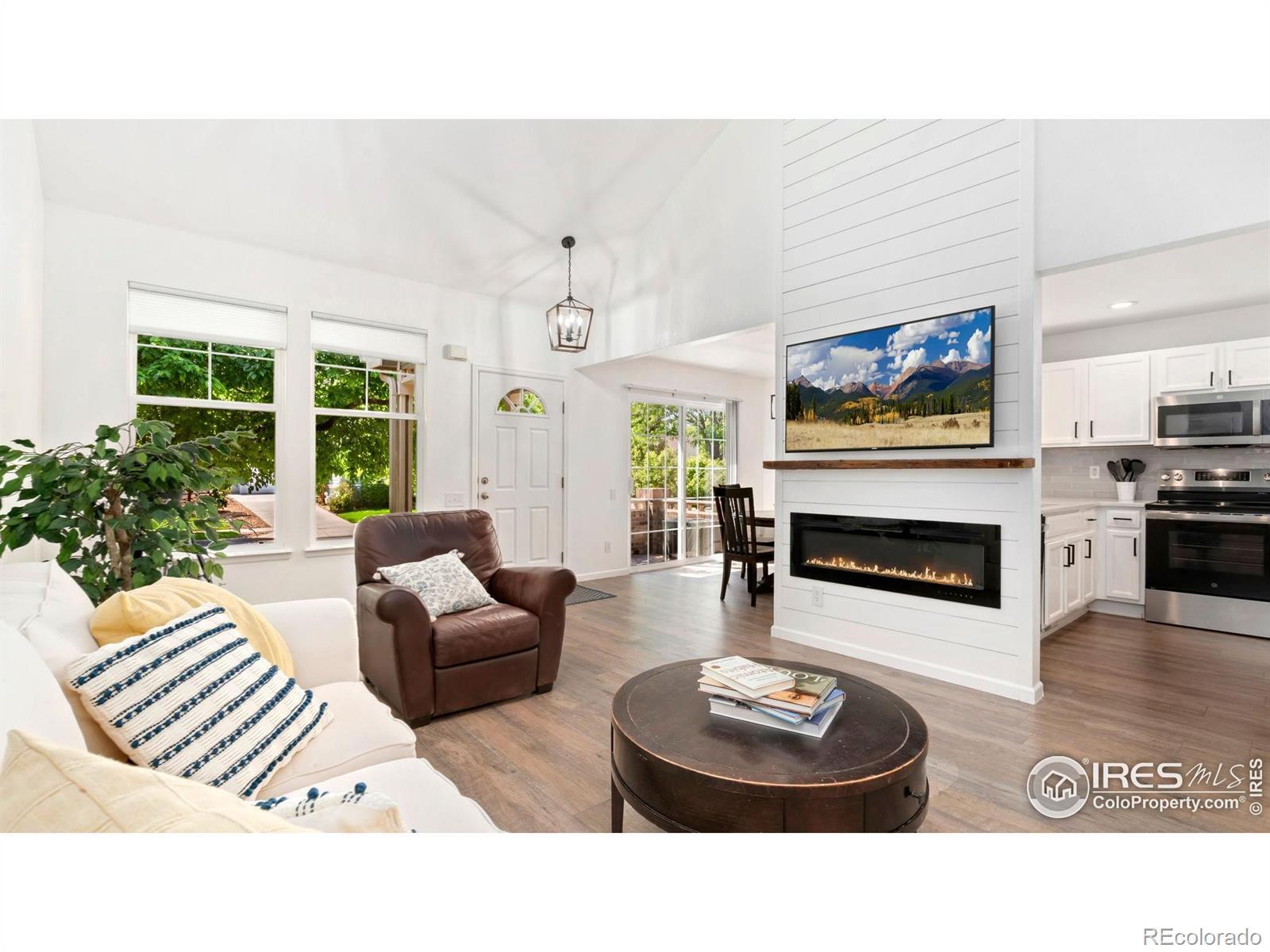Find us on...
Dashboard
- 3 Beds
- 4 Baths
- 1,746 Sqft
- .04 Acres
New Search X
5114 Country Squire Way
Welcome to a remodeled maintenance free home in the perfect South East Fort Collins Harvest Park neighborhood. Enter to soaring ceilings and a cozy fireplace. Newly remodeled kitchen with quartz countertops and brand new stainless appliances. Upstairs you will find a spacious primary suite with a new walk in tiled shower. There is also another bedroom with a remodeled full bath, spacious loft area that can be used as a office area/flex area, and 2nd floor laundry. The newly finished basement includes a bedroom, 3/4 bathroom, a family room, and storage. The oversized attached two car garage has plenty of built in storage. The beautiful neighborhood boasts parks, walking paths, a clubhouse with a gym and meeting rooms, as well as a swimming pool. HOA covers exterior maintenance, landscaping, and water. Location can't be beat with nearby Twin Silos Park and Harmony Park just outside your doorstep, nearby shopping, and schools.
Listing Office: West and Main Homes 
Essential Information
- MLS® #IR1033690
- Price$459,900
- Bedrooms3
- Bathrooms4.00
- Full Baths1
- Half Baths1
- Square Footage1,746
- Acres0.04
- Year Built2004
- TypeResidential
- Sub-TypeTownhouse
- StatusPending
Community Information
- Address5114 Country Squire Way
- SubdivisionHarvest Park Sub Fourth
- CityFort Collins
- CountyLarimer
- StateCO
- Zip Code80528
Amenities
- Parking Spaces2
- ParkingOversized
- # of Garages2
Amenities
Clubhouse, Fitness Center, Park, Playground, Pool, Trail(s)
Utilities
Electricity Available, Natural Gas Available
Interior
- HeatingForced Air
- CoolingCeiling Fan(s), Central Air
- FireplaceYes
- FireplacesElectric, Living Room
- StoriesTwo
Interior Features
Open Floorplan, Walk-In Closet(s)
Appliances
Dishwasher, Dryer, Microwave, Oven, Refrigerator, Washer
Exterior
- Lot DescriptionSprinklers In Front
- WindowsWindow Coverings
- RoofComposition
School Information
- DistrictPoudre R-1
- ElementaryKruse
- MiddlePreston
- HighFossil Ridge
Additional Information
- Date ListedMay 18th, 2025
- ZoningLMN
Listing Details
 West and Main Homes
West and Main Homes
 Terms and Conditions: The content relating to real estate for sale in this Web site comes in part from the Internet Data eXchange ("IDX") program of METROLIST, INC., DBA RECOLORADO® Real estate listings held by brokers other than RE/MAX Professionals are marked with the IDX Logo. This information is being provided for the consumers personal, non-commercial use and may not be used for any other purpose. All information subject to change and should be independently verified.
Terms and Conditions: The content relating to real estate for sale in this Web site comes in part from the Internet Data eXchange ("IDX") program of METROLIST, INC., DBA RECOLORADO® Real estate listings held by brokers other than RE/MAX Professionals are marked with the IDX Logo. This information is being provided for the consumers personal, non-commercial use and may not be used for any other purpose. All information subject to change and should be independently verified.
Copyright 2025 METROLIST, INC., DBA RECOLORADO® -- All Rights Reserved 6455 S. Yosemite St., Suite 500 Greenwood Village, CO 80111 USA
Listing information last updated on October 21st, 2025 at 1:33am MDT.

























