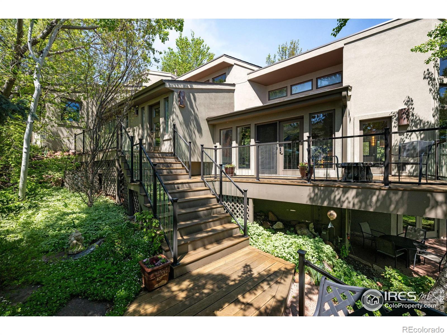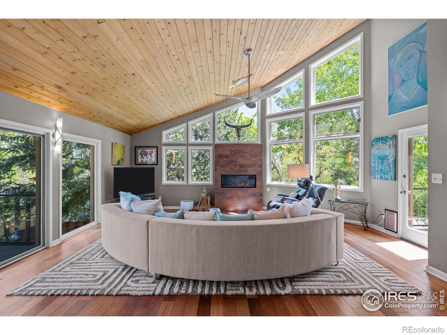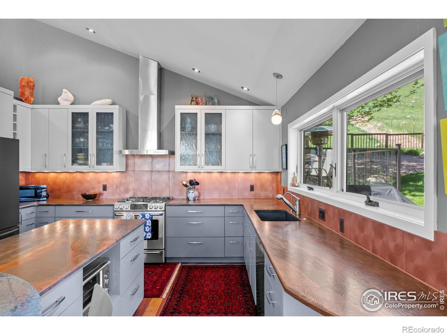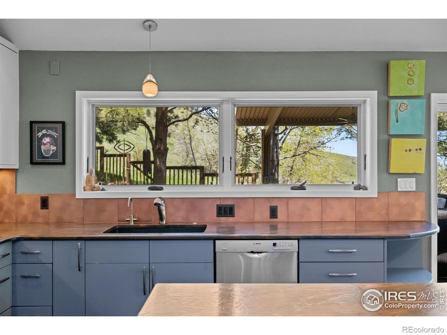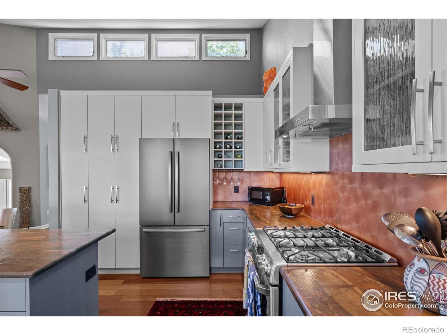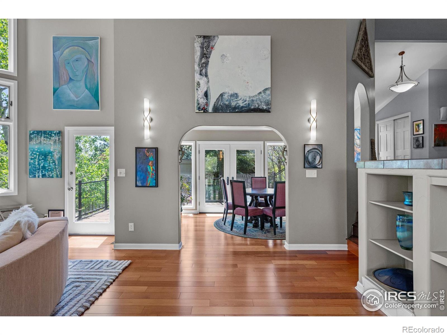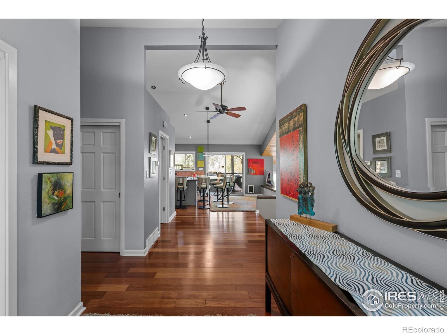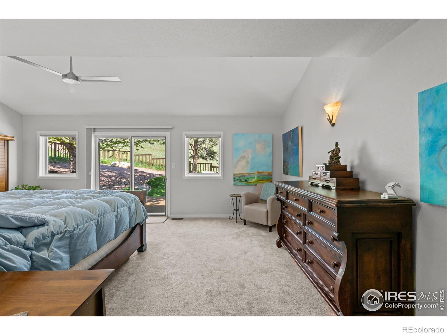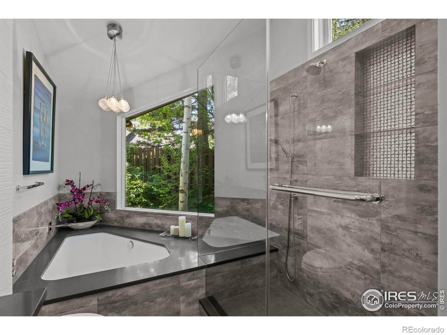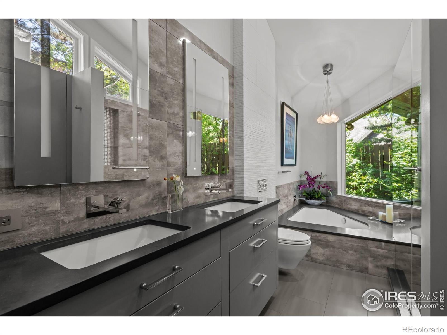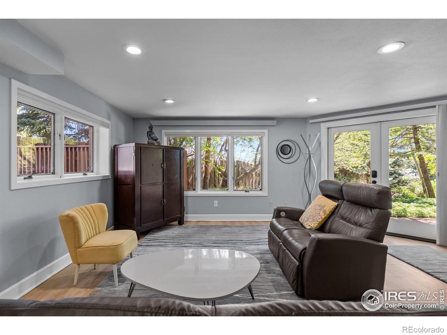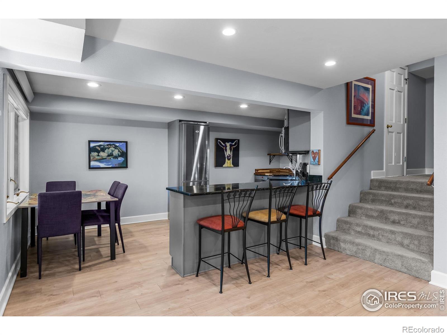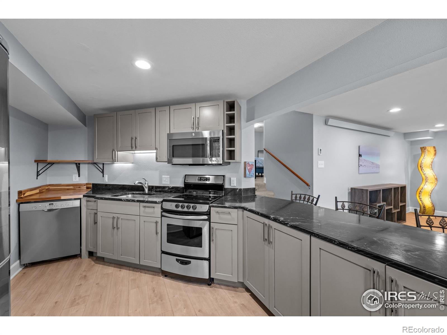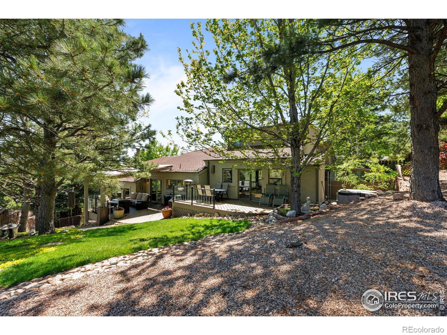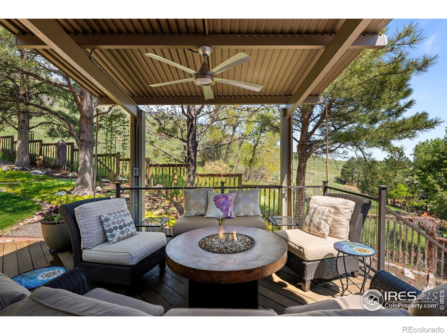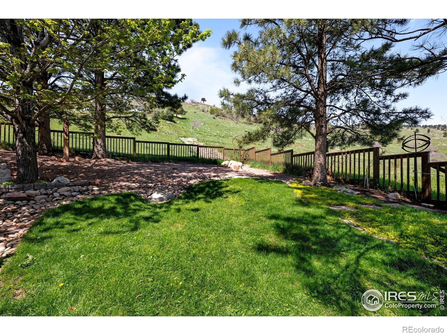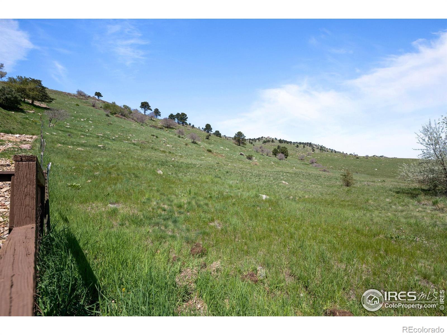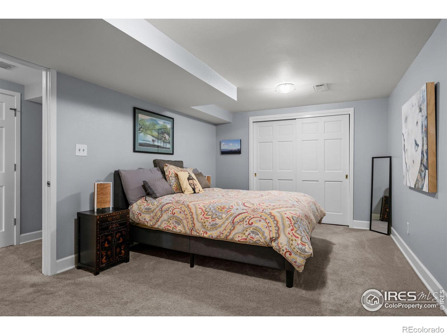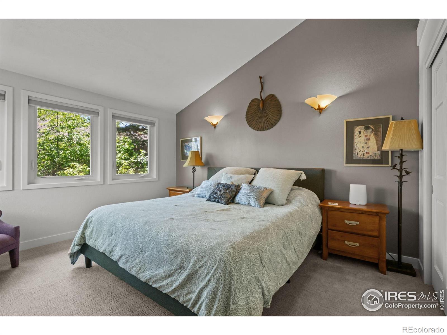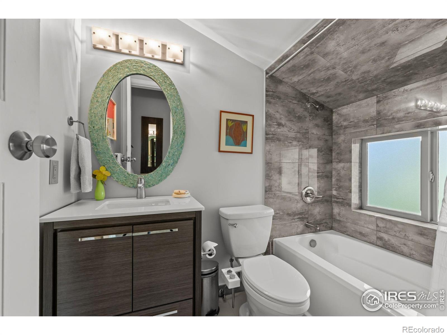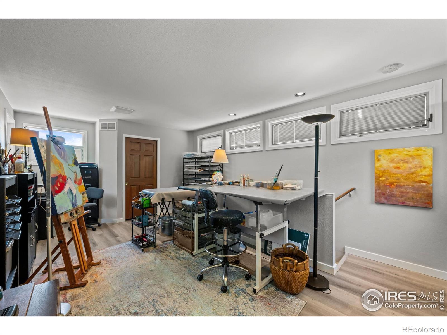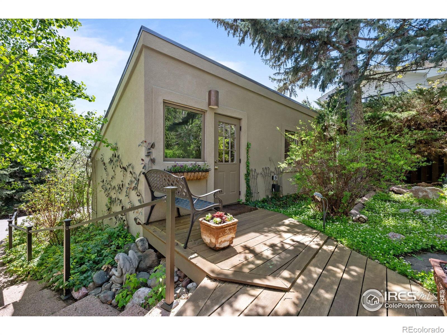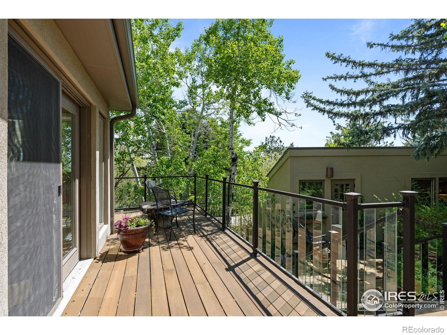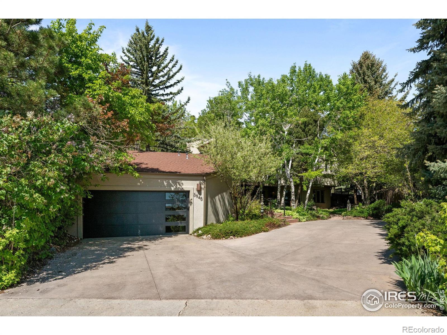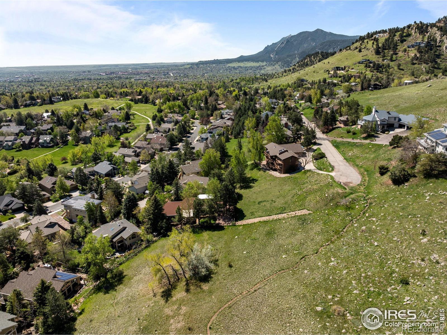Find us on...
Dashboard
- 4 Beds
- 5 Baths
- 4,093 Sqft
- .3 Acres
New Search X
3945 Promontory Court
Bordering Boulder's scenic greenbelt, this contemporary European-inspired residence offers exceptional privacy and immediate access to nature. Tucked into a coveted northwest Boulder enclave, the home is surrounded by mature trees, native aspen, and curated gardens that create a sense of seclusion and serenity. Impeccably maintained, the property includes a walk-out lower level with private entry which is perfect for a guest suite, in-law apartment, or additional rental unit. Even more there is a fully equipped, income-producing ADU attached to the oversized detached garage. Indoors, the light-filled layout features clean architectural lines, open-concept living spaces, and an ultra-modern kitchen, all in pristine condition. Multiple sun-drenched patios and decks foster a seamless connection to the outdoors, where expansive views, lush landscaping, and total privacy elevate daily living. Step directly off the property to connect with upper and lower Wonderland Lake trails, your private gateway to open space, fresh air, and endless recreation. A private tennis and swimming facility is also just a short walk away. A rare offering that blends design, function, and nature in perfect balance this is Boulder living!Value proposition, the property includes a lovely lower level ADU with walk-out access and privacy. Large one bedroom with full kitchen and very nice and bright living space. Ample parking and based on Comps with ADU's in the immediate market, annual gross income comps at $2.00 per square per year. Beside the ADU, the garage has a studio, office or flex space. Lovely clean and bright, comfortable Call agent for more info.
Listing Office: Slifer Smith & Frampton-Bldr 
Essential Information
- MLS® #IR1033748
- Price$2,995,000
- Bedrooms4
- Bathrooms5.00
- Full Baths3
- Half Baths1
- Square Footage4,093
- Acres0.30
- Year Built1984
- TypeResidential
- Sub-TypeSingle Family Residence
- StyleContemporary
- StatusActive
Community Information
- Address3945 Promontory Court
- SubdivisionWonderland Hill 7 & 8
- CityBoulder
- CountyBoulder
- StateCO
- Zip Code80304
Amenities
- Parking Spaces2
- ParkingOversized
- # of Garages2
- ViewMountain(s), Plains, Water
- Has PoolYes
- PoolPrivate
Amenities
Clubhouse, Pool, Tennis Court(s)
Utilities
Cable Available, Electricity Available, Internet Access (Wired), Natural Gas Available
Interior
- HeatingBaseboard, Forced Air
- CoolingCeiling Fan(s), Central Air
- FireplaceYes
- FireplacesFree Standing, Living Room
- StoriesTri-Level
Interior Features
Eat-in Kitchen, Five Piece Bath, Open Floorplan, Smart Thermostat, Vaulted Ceiling(s), Wet Bar
Appliances
Dishwasher, Dryer, Refrigerator, Washer
Exterior
- Exterior FeaturesBalcony, Tennis Court(s)
- RoofOther
Lot Description
Corner Lot, Cul-De-Sac, Open Space, Sprinklers In Front
Windows
Double Pane Windows, Window Coverings
School Information
- DistrictBoulder Valley RE 2
- ElementaryFoothill
- MiddleCentennial
- HighBoulder
Additional Information
- Date ListedMay 12th, 2025
- ZoningRR
Listing Details
 Slifer Smith & Frampton-Bldr
Slifer Smith & Frampton-Bldr
 Terms and Conditions: The content relating to real estate for sale in this Web site comes in part from the Internet Data eXchange ("IDX") program of METROLIST, INC., DBA RECOLORADO® Real estate listings held by brokers other than RE/MAX Professionals are marked with the IDX Logo. This information is being provided for the consumers personal, non-commercial use and may not be used for any other purpose. All information subject to change and should be independently verified.
Terms and Conditions: The content relating to real estate for sale in this Web site comes in part from the Internet Data eXchange ("IDX") program of METROLIST, INC., DBA RECOLORADO® Real estate listings held by brokers other than RE/MAX Professionals are marked with the IDX Logo. This information is being provided for the consumers personal, non-commercial use and may not be used for any other purpose. All information subject to change and should be independently verified.
Copyright 2025 METROLIST, INC., DBA RECOLORADO® -- All Rights Reserved 6455 S. Yosemite St., Suite 500 Greenwood Village, CO 80111 USA
Listing information last updated on December 26th, 2025 at 7:48pm MST.

