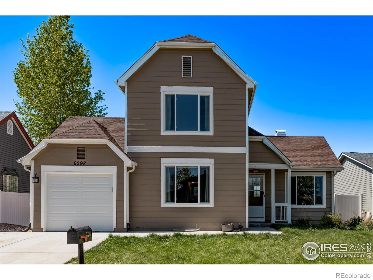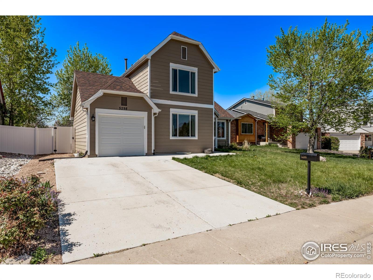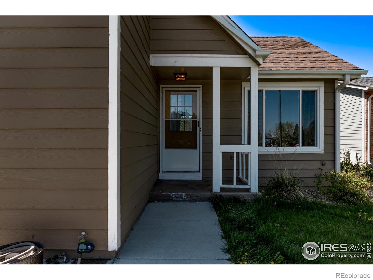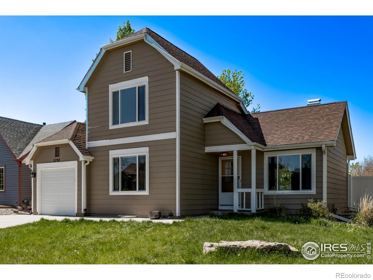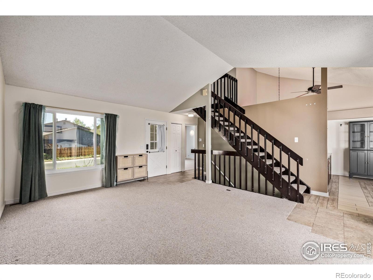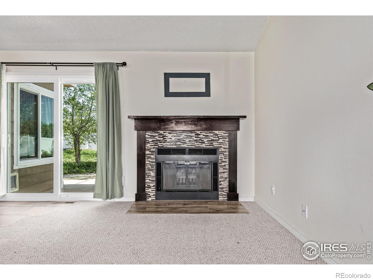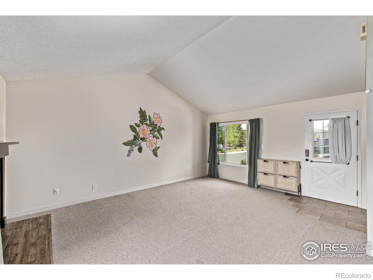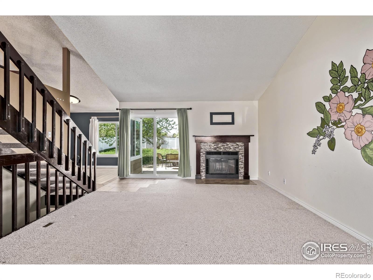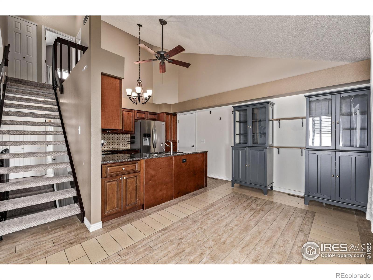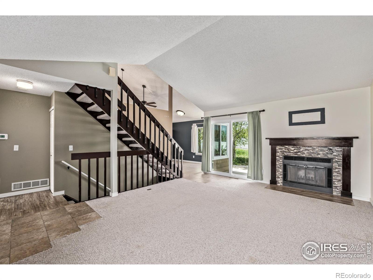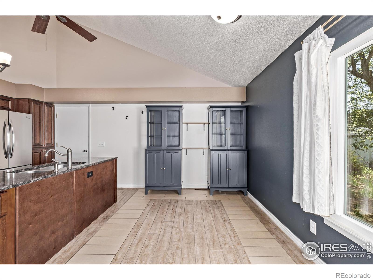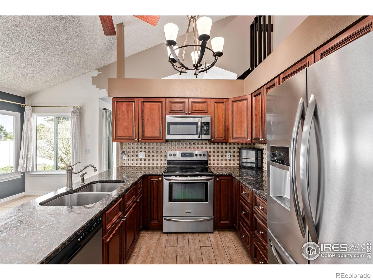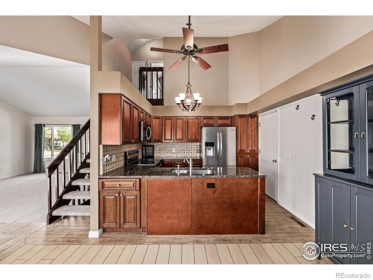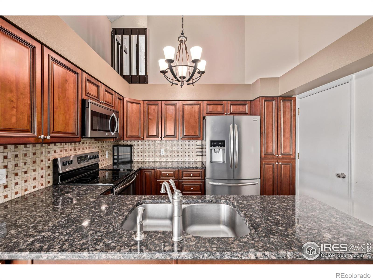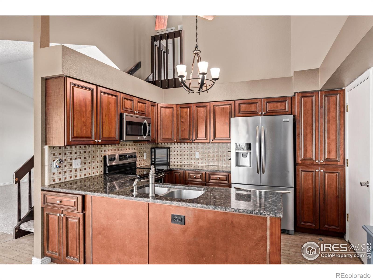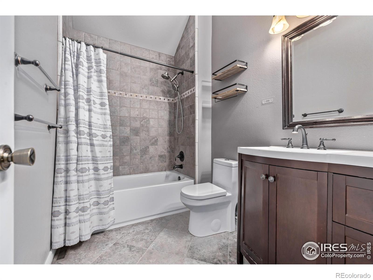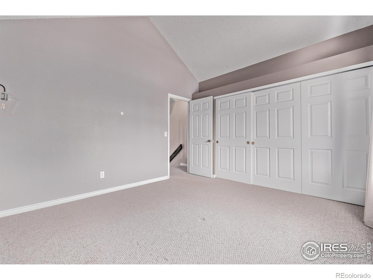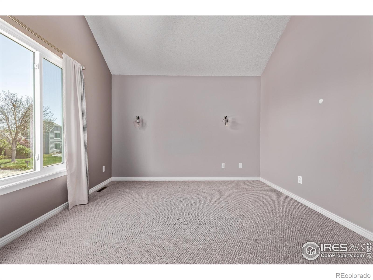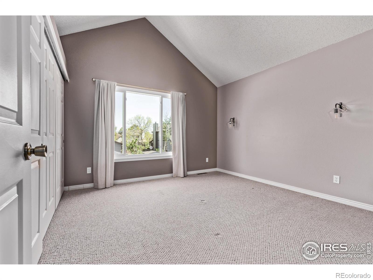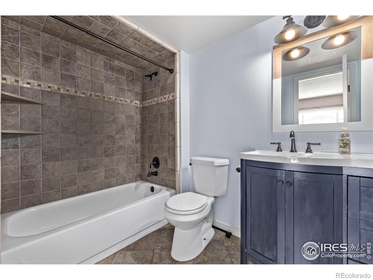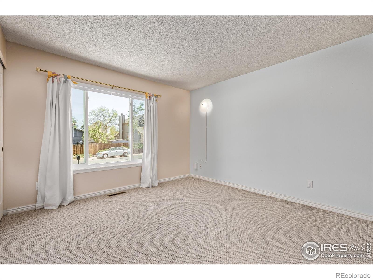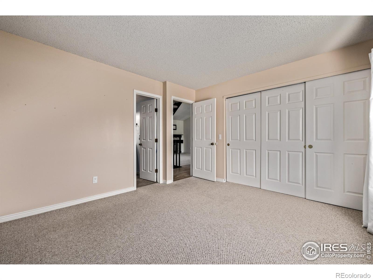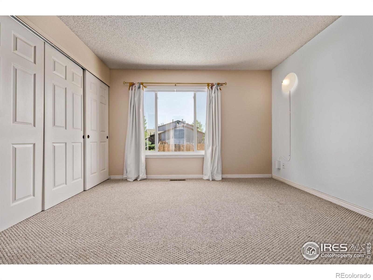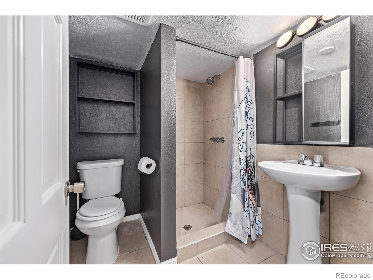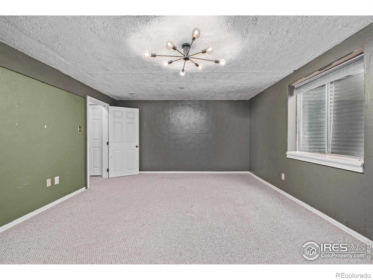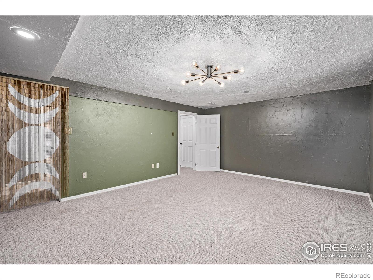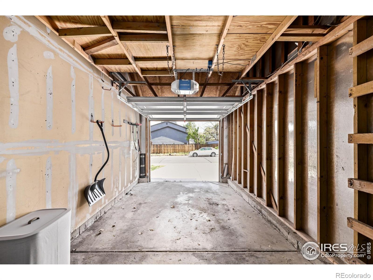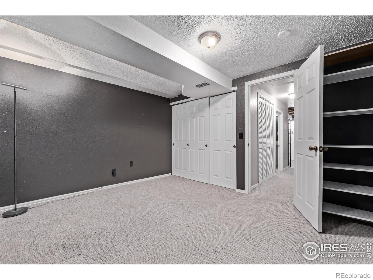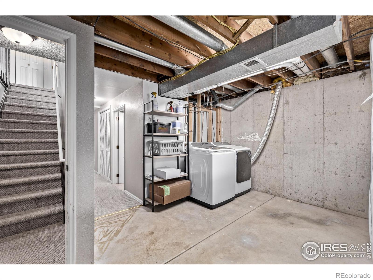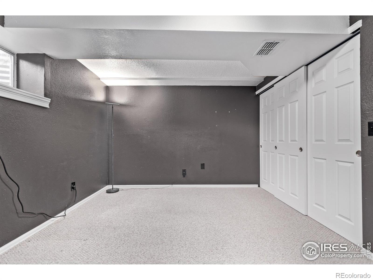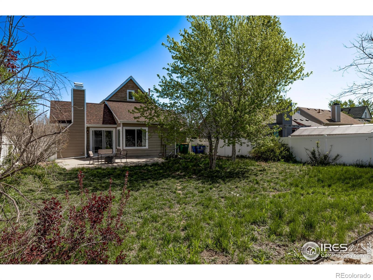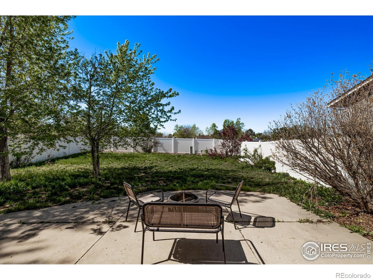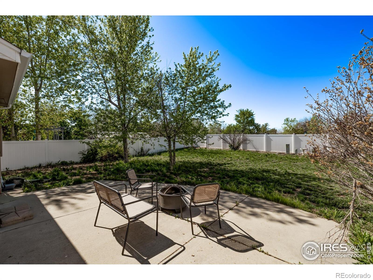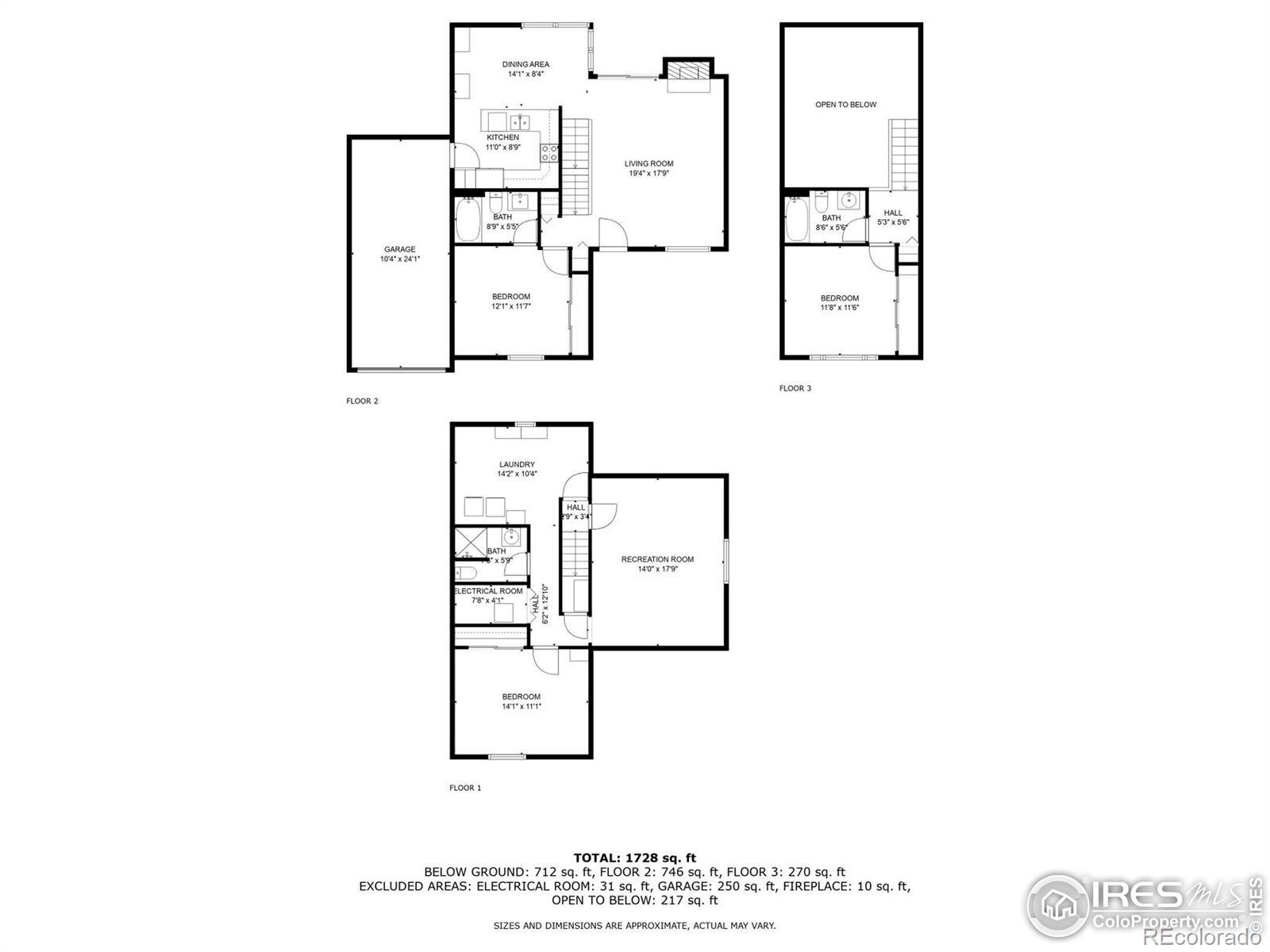Find us on...
Dashboard
- 3 Beds
- 3 Baths
- 1,597 Sqft
- .15 Acres
New Search X
5298 S Zeno Way
MAJOR PRICE REDUCTION!! A rare financial advantage sets the stage for this thoughtfully maintained home in the heart of the Cherry Creek School District. With a 4.625% assumable loan available to qualified buyers, this offering presents a remarkably low cost of entry and long-term value - an increasingly elusive combination in today's market. For those seeking both opportunity and stability, this is a home that delivers. Set on a gently sloping lot beneath mature trees, the home's classic architecture and crisp white trim offer understated curb appeal. Inside, vaulted ceilings and a large picture window fill the main living space with natural light, creating an airy and open ambiance. A neutral palette and plush carpeting lead the eye toward a refined fireplace, an architectural focal point that adds quiet character to the space. The adjacent kitchen is designed with intention, featuring rich wood cabinetry, wood-look tile flooring, a timeless backsplash, and an undermount sink. A bright breakfast nook captures morning light and offers views of the backyard-an open space filled with potential. An open-riser staircase enhances the home's sense of flow, leading to an upper-level primary suite with soaring ceilings, an oversized window, ample closet space, and a spacious en suite bath. A second main-level bedroom with its own en suite bath provides flexibility for guests or multigenerational living. The finished basement adds a third bedroom, full bath, versatile flex area, and dedicated laundry room with a 2022 washer and dryer. A single-car garage adds convenience and storage. Outside, a flat fenced yard framed by mature trees and a concrete patio awaits personal expression-perfect for entertaining, play, or garden retreat. Recent updates include new HVAC and energy-efficient dual-pane windows, all within a warm, well-kept neighborhood known for its sense of community and regular events.
Listing Office: Real 
Essential Information
- MLS® #IR1033758
- Price$499,999
- Bedrooms3
- Bathrooms3.00
- Full Baths2
- Square Footage1,597
- Acres0.15
- Year Built1983
- TypeResidential
- Sub-TypeSingle Family Residence
- StatusActive
Community Information
- Address5298 S Zeno Way
- SubdivisionSmoky Hill 400 Flg 11a
- CityCentennial
- CountyArapahoe
- StateCO
- Zip Code80015
Amenities
- UtilitiesElectricity Available
- Parking Spaces1
- # of Garages1
Interior
- Interior FeaturesPrimary Suite
- HeatingForced Air
- CoolingCentral Air
- FireplaceYes
- FireplacesLiving Room
- StoriesTwo
Appliances
Dishwasher, Disposal, Dryer, Microwave, Oven, Refrigerator, Washer
Exterior
- Lot DescriptionLevel
- RoofComposition
School Information
- DistrictCherry Creek 5
- ElementaryOther
- MiddleFalcon Creek
- HighGrandview
Additional Information
- Date ListedMay 15th, 2025
- ZoningResidentia
Listing Details
 Real
Real
 Terms and Conditions: The content relating to real estate for sale in this Web site comes in part from the Internet Data eXchange ("IDX") program of METROLIST, INC., DBA RECOLORADO® Real estate listings held by brokers other than RE/MAX Professionals are marked with the IDX Logo. This information is being provided for the consumers personal, non-commercial use and may not be used for any other purpose. All information subject to change and should be independently verified.
Terms and Conditions: The content relating to real estate for sale in this Web site comes in part from the Internet Data eXchange ("IDX") program of METROLIST, INC., DBA RECOLORADO® Real estate listings held by brokers other than RE/MAX Professionals are marked with the IDX Logo. This information is being provided for the consumers personal, non-commercial use and may not be used for any other purpose. All information subject to change and should be independently verified.
Copyright 2025 METROLIST, INC., DBA RECOLORADO® -- All Rights Reserved 6455 S. Yosemite St., Suite 500 Greenwood Village, CO 80111 USA
Listing information last updated on November 5th, 2025 at 1:48pm MST.

