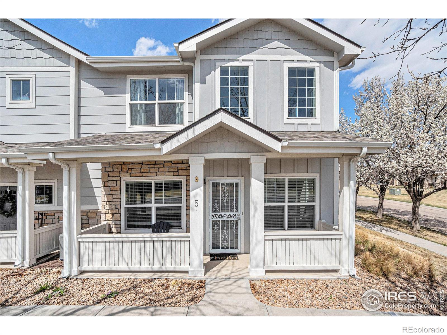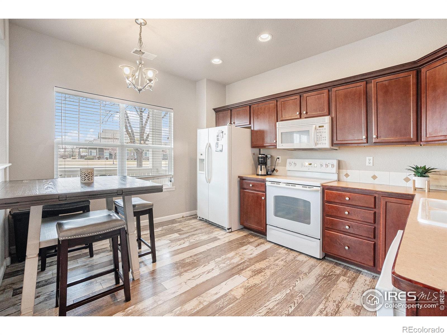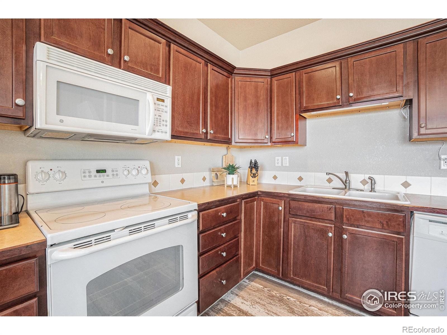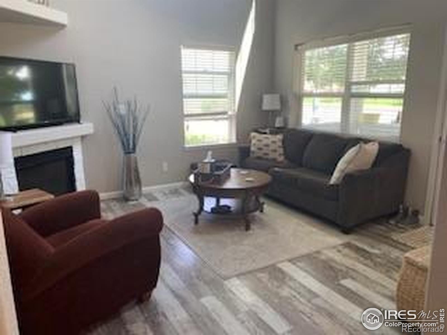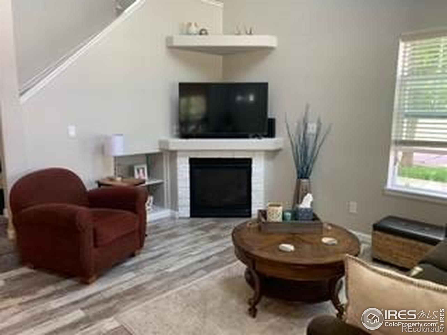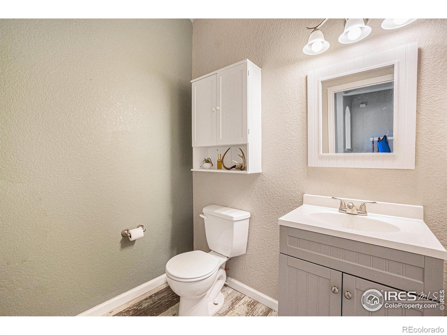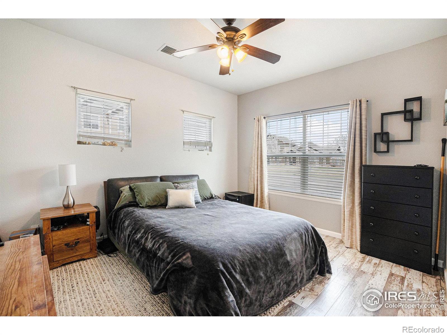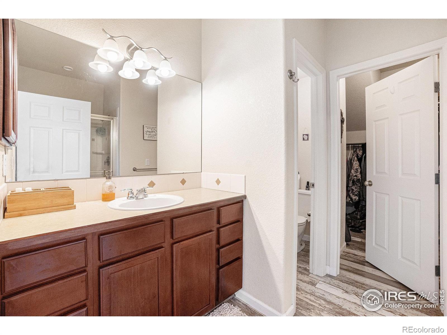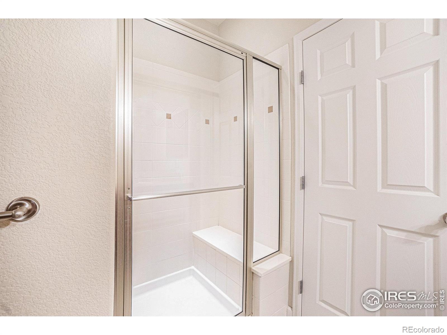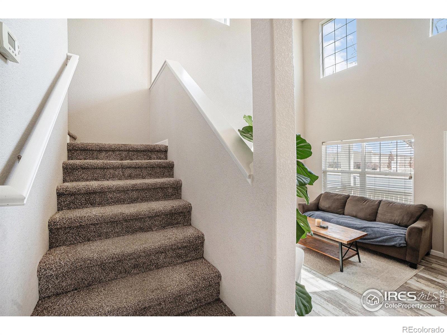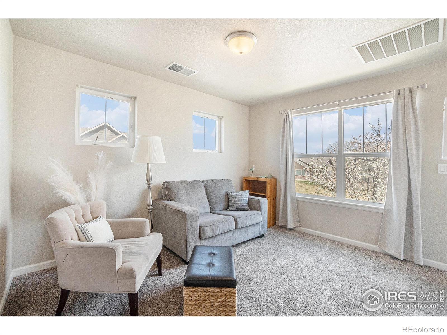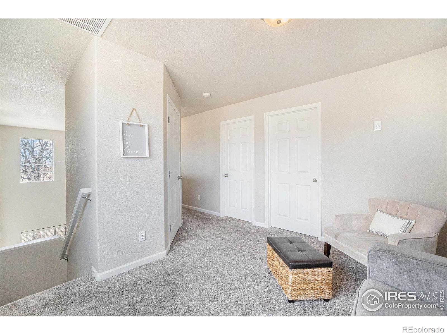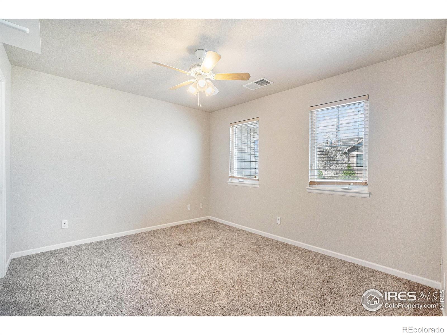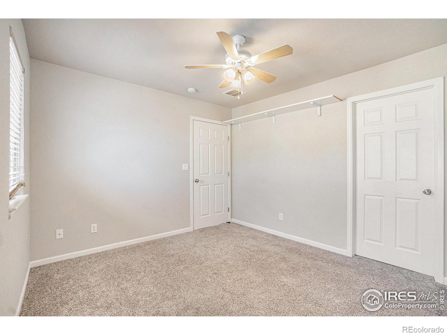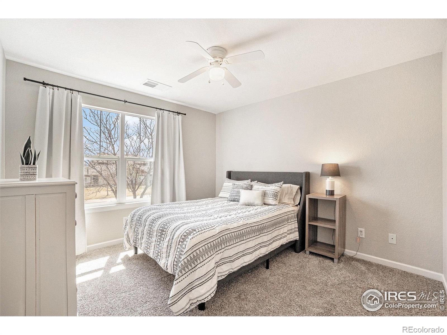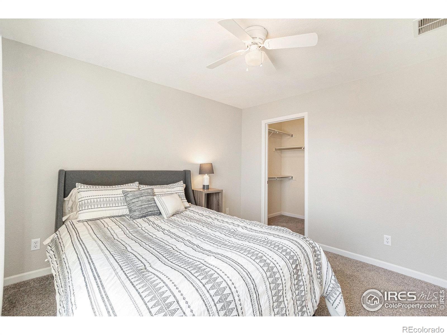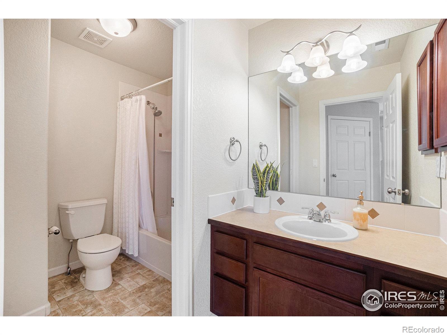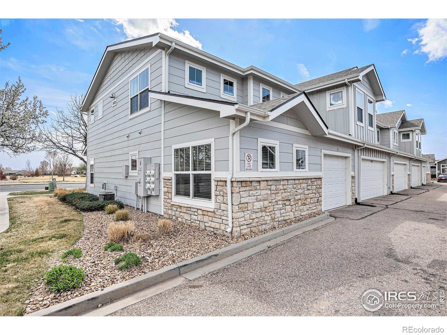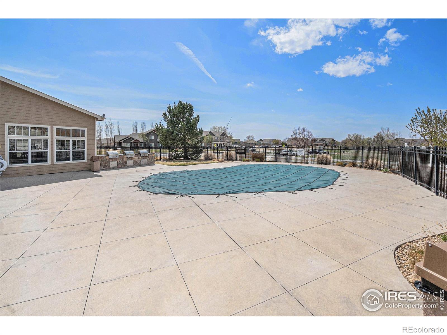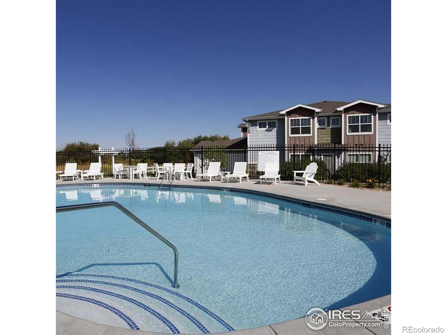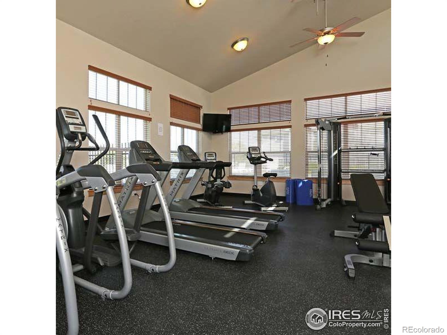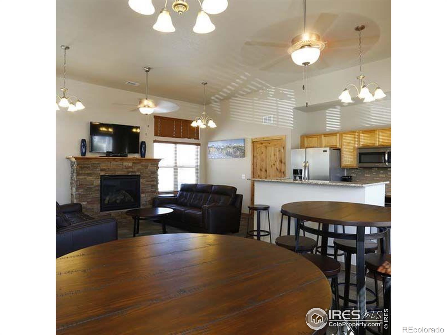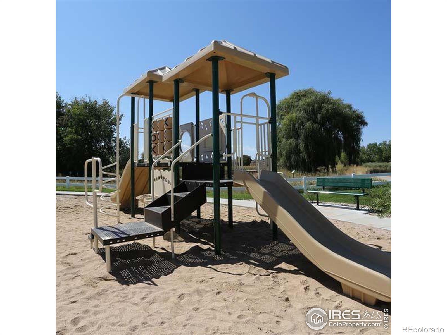Find us on...
Dashboard
- $312k Price
- 3 Beds
- 3 Baths
- 1,486 Sqft
New Search X
3623 29th Street 5
Step into a home that feels welcoming, effortless, and move-in ready. This modern 2-story condo offers over 1,400 square feet of thoughtfully designed living space where comfort, style, and low-maintenance living come together seamlessly. Natural light and recent updates create an inviting atmosphere from the moment you arrive. The desirable main-level primary suite offers everyday convenience and flexibility, complete with a private bath and walk-in closet. The open main floor is ideal for gathering, featuring newer flooring, a cozy gas fireplace for Colorado evenings, and an eat-in kitchen with warm maple cabinetry, perfect for casual meals or entertaining. Upstairs, a bright and versatile loft provides endless possibilities, whether you need a home office, reading nook, or media space. Two additional bedrooms and bathrooms offer comfort and adaptability for guests, hobbies, or fitness needs. Enjoy the ease of an attached rear-entry garage and the benefits of a well-maintained community with walking paths, a playground, and access to a clubhouse and pool for just $300 per year. Thoughtful updates, smart design, and neighborhood amenities make this condo a standout for value and lifestyle. Schedule your showing today and discover a home designed to fit the way you live.
Listing Office: Sears Real Estate 
Essential Information
- MLS® #IR1033860
- Price$312,000
- Bedrooms3
- Bathrooms3.00
- Full Baths1
- Half Baths1
- Square Footage1,486
- Acres0.00
- Year Built2006
- TypeResidential
- Sub-TypeCondominium
- StyleContemporary
- StatusActive
Community Information
- Address3623 29th Street 5
- SubdivisionHomestead Condos Ph 1
- CityGreeley
- CountyWeld
- StateCO
- Zip Code80634
Amenities
- AmenitiesPark
- Parking Spaces1
- # of Garages1
- ViewCity
Utilities
Cable Available, Electricity Available, Natural Gas Available
Interior
- HeatingForced Air
- CoolingCentral Air
- FireplaceYes
- FireplacesGas, Living Room
- StoriesOne, Two
Interior Features
Eat-in Kitchen, Vaulted Ceiling(s), Walk-In Closet(s)
Appliances
Dishwasher, Disposal, Dryer, Microwave, Oven, Refrigerator, Washer
Exterior
- Lot DescriptionCorner Lot, Level
- WindowsDouble Pane Windows
- RoofComposition
School Information
- DistrictGreeley 6
- ElementaryOther
- MiddlePrairie Heights
- HighGreeley West
Additional Information
- Date ListedMay 13th, 2025
- ZoningRL
Listing Details
 Sears Real Estate
Sears Real Estate
 Terms and Conditions: The content relating to real estate for sale in this Web site comes in part from the Internet Data eXchange ("IDX") program of METROLIST, INC., DBA RECOLORADO® Real estate listings held by brokers other than RE/MAX Professionals are marked with the IDX Logo. This information is being provided for the consumers personal, non-commercial use and may not be used for any other purpose. All information subject to change and should be independently verified.
Terms and Conditions: The content relating to real estate for sale in this Web site comes in part from the Internet Data eXchange ("IDX") program of METROLIST, INC., DBA RECOLORADO® Real estate listings held by brokers other than RE/MAX Professionals are marked with the IDX Logo. This information is being provided for the consumers personal, non-commercial use and may not be used for any other purpose. All information subject to change and should be independently verified.
Copyright 2026 METROLIST, INC., DBA RECOLORADO® -- All Rights Reserved 6455 S. Yosemite St., Suite 500 Greenwood Village, CO 80111 USA
Listing information last updated on February 4th, 2026 at 6:49am MST.

