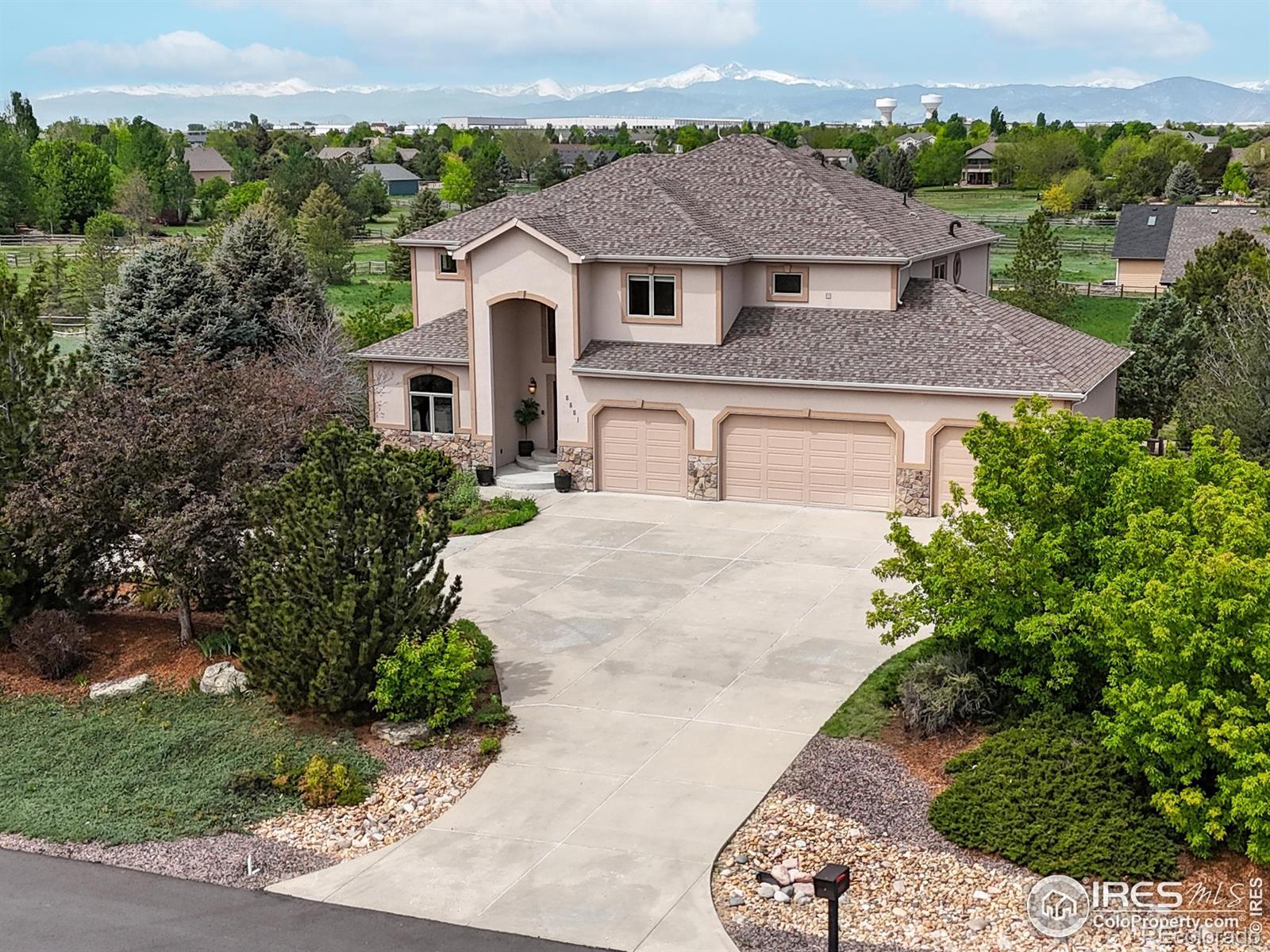Find us on...
Dashboard
- 5 Beds
- 5 Baths
- 4,801 Sqft
- 2.6 Acres
New Search X
8881 Longs Peak Circle
HUGE PRICE REDUCTION on this Stunning 5 bed/5bath home in sought after Steeplechase neighborhood, where refined living meets the tranquility of the countryside in Windsor CO. Home is nicely flanked by a serene 2.6-acre lot for additional privacy & blank canvas to create your dream outbuilding!This exceptional residence offers privacy, space, & elegance with a great floor plan to accommodate space for everyone.Once inside you'll be greeted by soaring ceilings, expansive windows letting in loads of natural light and luxury high~grade plank flooring throughout the open-concept main level.The gourmet kitchen is an entertainer's dream, featuring sleek granite countertops, loads of upgraded cabinetry, stainless steel appliances including induction range, generous island with seating, & a walk-in pantry.The spacious great room centers around large windows and fireplace and opens to a covered patio with sweeping views of Longs Peak & the entire front range mountains.The spacious main level also offers a office/den space, formal dining room and laundry/mudroom.Upstairs, retreat to the luxurious primary suite complete with a spa-inspired 5-piece bath, oversized walk-in shower, soaking tub, dual vanities, and double walk-in closets and a covered private deck with to die for unobstructed views of the Rocky Mountains!3 additional large bedrooms, walk in closets, one with a private ensuite bathroom, the others with a shared full bathroom & additional laundry room upstairs for added convenience.The finished basement w/10ft. ceilings extends the living space with a large rec room, wet bar, large additional bedroom, 3/4 bathroom and abundant storage.Enjoy peaceful mornings, starry evenings, on professionally landscaped grounds, featuring a separate fire pit area with water feature.Don't miss the huge 4 car garage & all the great updates & upgrades these homeowners have taken pride in doing! Homes & lots this size are becoming hard to come by especially with LOW HOA & NO Metro taxes!
Listing Office: RE/MAX Alliance-FTC South 
Essential Information
- MLS® #IR1033916
- Price$1,299,000
- Bedrooms5
- Bathrooms5.00
- Full Baths2
- Half Baths1
- Square Footage4,801
- Acres2.60
- Year Built2005
- TypeResidential
- Sub-TypeSingle Family Residence
- StyleContemporary
- StatusActive
Community Information
- Address8881 Longs Peak Circle
- CityWindsor
- CountyLarimer
- StateCO
- Zip Code80550
Subdivision
Steeplechase, Ranch At Highland Meadows
Amenities
- AmenitiesTrail(s)
- Parking Spaces4
- ParkingOversized, Oversized Door
- # of Garages4
- ViewMountain(s)
Utilities
Cable Available, Electricity Available, Internet Access (Wired), Natural Gas Available
Interior
- HeatingRadiant
- CoolingCentral Air
- FireplaceYes
- StoriesTwo
Interior Features
Eat-in Kitchen, Five Piece Bath, Jack & Jill Bathroom, Kitchen Island, Open Floorplan, Pantry, Smart Thermostat, Vaulted Ceiling(s), Walk-In Closet(s), Wet Bar
Appliances
Bar Fridge, Dishwasher, Disposal, Dryer, Microwave, Oven, Refrigerator, Self Cleaning Oven, Washer
Fireplaces
Gas, Gas Log, Great Room, Other, Primary Bedroom
Exterior
- Exterior FeaturesBalcony
- RoofComposition
Lot Description
Level, Meadow, Sprinklers In Front
Windows
Bay Window(s), Double Pane Windows, Window Coverings
School Information
- DistrictThompson R2-J
- ElementaryOther
- MiddleHigh Plains
- HighMountain View
Additional Information
- Date ListedMay 15th, 2025
- ZoningRES
Listing Details
 RE/MAX Alliance-FTC South
RE/MAX Alliance-FTC South
 Terms and Conditions: The content relating to real estate for sale in this Web site comes in part from the Internet Data eXchange ("IDX") program of METROLIST, INC., DBA RECOLORADO® Real estate listings held by brokers other than RE/MAX Professionals are marked with the IDX Logo. This information is being provided for the consumers personal, non-commercial use and may not be used for any other purpose. All information subject to change and should be independently verified.
Terms and Conditions: The content relating to real estate for sale in this Web site comes in part from the Internet Data eXchange ("IDX") program of METROLIST, INC., DBA RECOLORADO® Real estate listings held by brokers other than RE/MAX Professionals are marked with the IDX Logo. This information is being provided for the consumers personal, non-commercial use and may not be used for any other purpose. All information subject to change and should be independently verified.
Copyright 2025 METROLIST, INC., DBA RECOLORADO® -- All Rights Reserved 6455 S. Yosemite St., Suite 500 Greenwood Village, CO 80111 USA
Listing information last updated on August 3rd, 2025 at 8:49pm MDT.









































