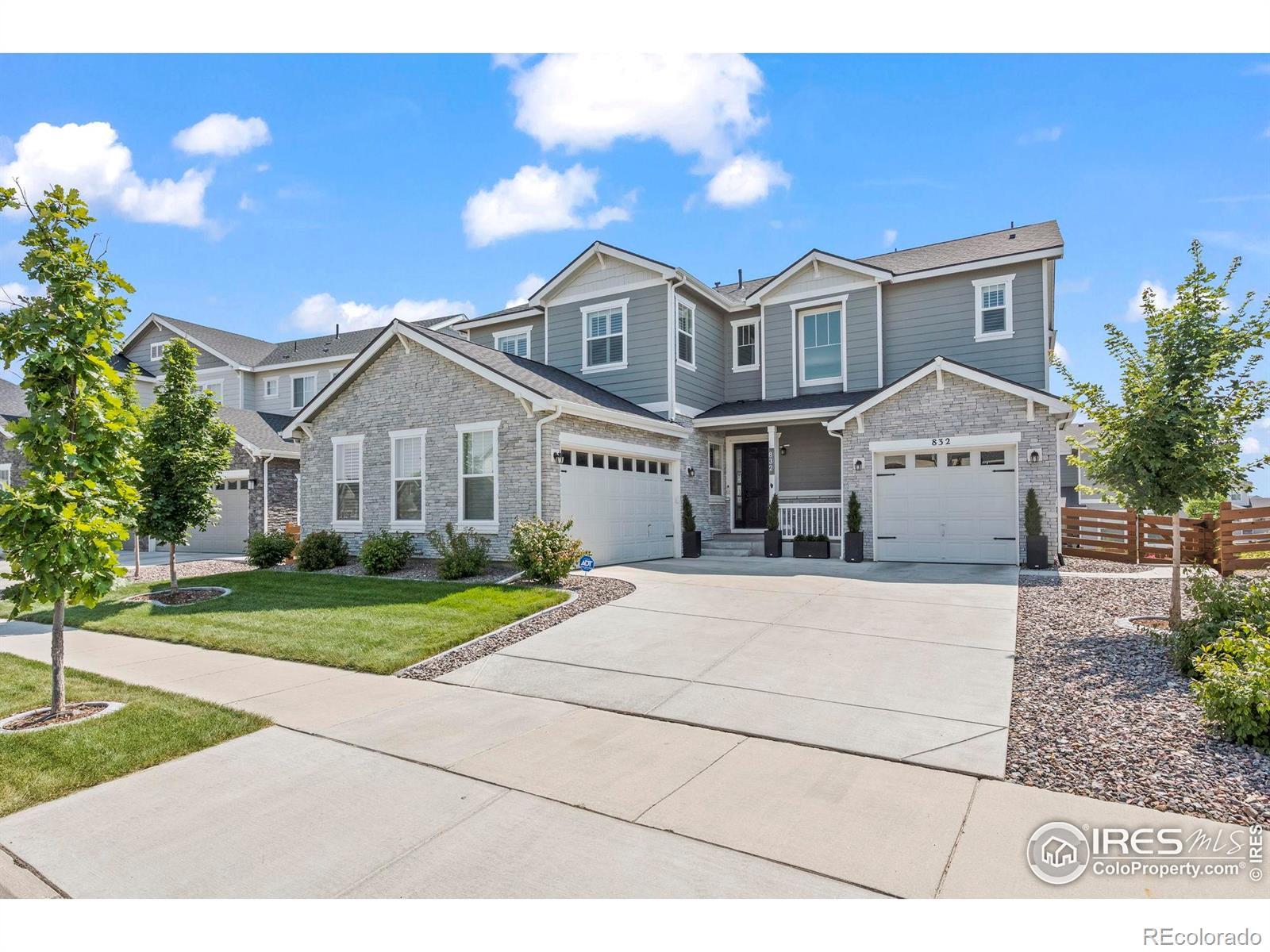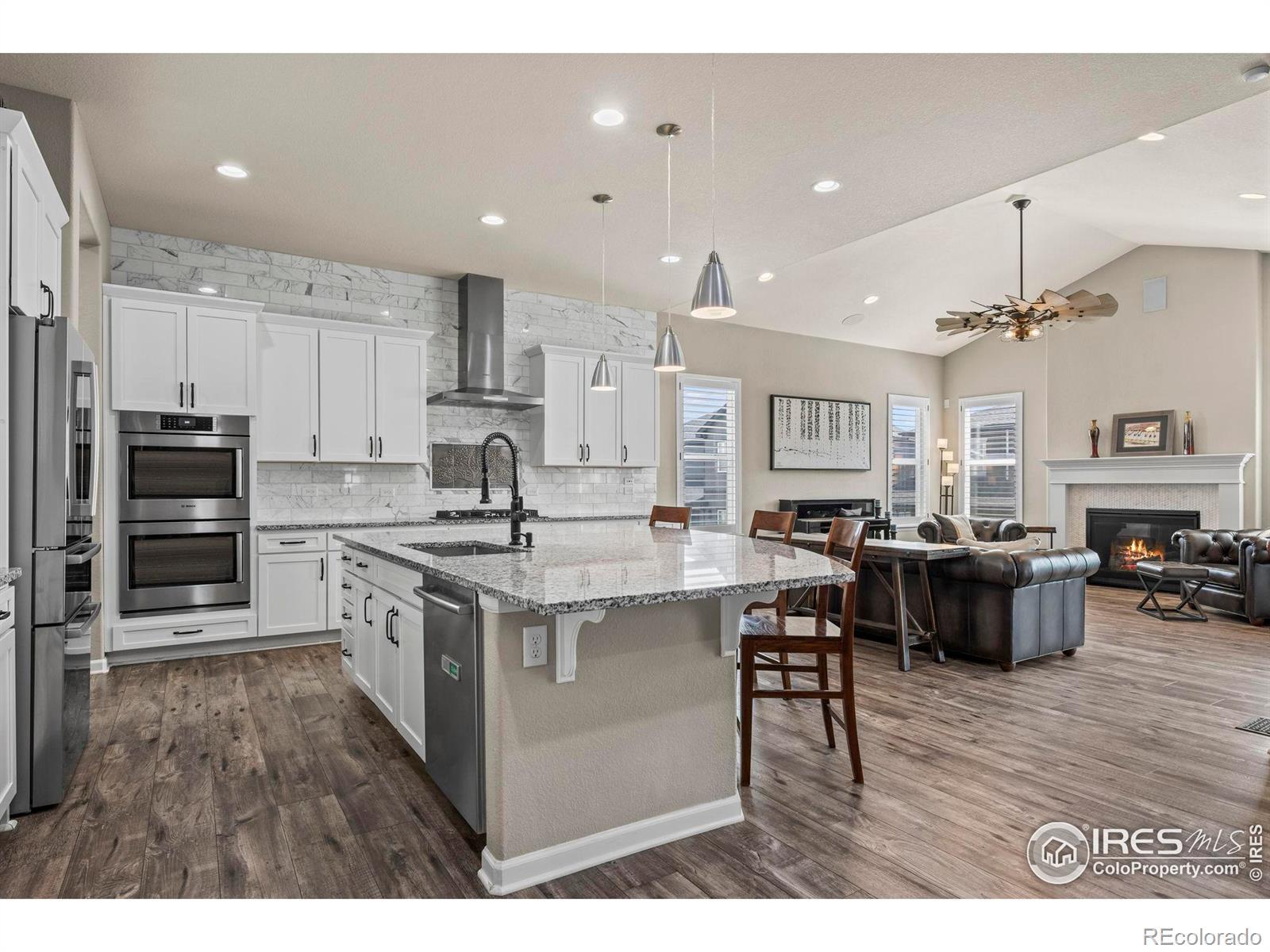Find us on...
Dashboard
- 6 Beds
- 6 Baths
- 5,083 Sqft
- .18 Acres
New Search X
832 Sundown Way
Welcome home to a functional floorplan with space for everyone and upgrades galore!The welcoming entry features an office space w/glass French doors and built in shelving.You will appreciate the extensive enhanced luxury wide plank vinyl flooring throughout.Chefs dream kitchen w/extended custom designer marble backsplash,vented hood,Bosch appliances-double ovens/gas cooktop,large walk in pantry.The large island offers great space w/granite countertops&storage.The adjoining great room features gas fireplace&built in surround sound speakers.Spacious covered deck w/enclosure custom shade system&commercial grade heaters make this space an ideal four-season room.Enjoy mountain views plus the annual firework shows and frequent hot air balloons right from your private cover deck! Open both sets of oversized glass sliding doors to the great room and kitchen to double your entertaining space.You will enjoy the recently updated backyard with turf-grass&large built in gas firepit w/custom stone patio w/lighting&above ground garden beds w/drip lines.Convenient main floor guest suite w/adjoining private luxurious 3/4 bathroom w/upgraded marble shower&heated floors.Upstairs the spaciousness and functionality continues w/ a large open loft &laundry room w/sink&plenty of counter/cabinet space.The primary owners suite features upgraded bathroom w/double sinks, large walk in shower&soaking tub plus walk in closet.Bedrooms 3&4 upstairs are centered w/a jack and jill bathroom. Upper bedroom 5 has a walk in closet &another full bathroom at the hallway.The fully finished daylight basement offers bedroom number 6 w/large walk in closet.Great kitchenette&media area plus 3/4 bathroom make this basement a perfect spot for entertaining.Other upgrades include:new roof,epoxy garage w/custom storage system&EV outlets&exterior permanent holiday Jellylights.Close to brand new pool &top of the line community fitness center.Colliers Hill is just around the corner from new schools,trails
Listing Office: Jen Realty 
Essential Information
- MLS® #IR1033942
- Price$1,095,000
- Bedrooms6
- Bathrooms6.00
- Full Baths3
- Half Baths1
- Square Footage5,083
- Acres0.18
- Year Built2019
- TypeResidential
- Sub-TypeSingle Family Residence
- StyleContemporary
- StatusActive
Community Information
- Address832 Sundown Way
- SubdivisionColliers Hill
- CityErie
- CountyWeld
- StateCO
- Zip Code80516
Amenities
- Parking Spaces3
- # of Garages3
Amenities
Clubhouse, Fitness Center, Park, Playground, Pool, Spa/Hot Tub, Tennis Court(s), Trail(s)
Utilities
Electricity Available, Natural Gas Available
Interior
- AppliancesDouble Oven, Oven
- HeatingForced Air
- CoolingCentral Air
- StoriesTwo
Interior Features
Eat-in Kitchen, Five Piece Bath, Kitchen Island, Open Floorplan, Pantry, Vaulted Ceiling(s), Walk-In Closet(s)
Exterior
- Lot DescriptionSprinklers In Front
- WindowsWindow Coverings
- RoofComposition
School Information
- DistrictSt. Vrain Valley RE-1J
- ElementarySoaring Heights
- MiddleSoaring Heights
- HighErie
Additional Information
- Date ListedMay 17th, 2025
- ZoningRES
Listing Details
 Jen Realty
Jen Realty
 Terms and Conditions: The content relating to real estate for sale in this Web site comes in part from the Internet Data eXchange ("IDX") program of METROLIST, INC., DBA RECOLORADO® Real estate listings held by brokers other than RE/MAX Professionals are marked with the IDX Logo. This information is being provided for the consumers personal, non-commercial use and may not be used for any other purpose. All information subject to change and should be independently verified.
Terms and Conditions: The content relating to real estate for sale in this Web site comes in part from the Internet Data eXchange ("IDX") program of METROLIST, INC., DBA RECOLORADO® Real estate listings held by brokers other than RE/MAX Professionals are marked with the IDX Logo. This information is being provided for the consumers personal, non-commercial use and may not be used for any other purpose. All information subject to change and should be independently verified.
Copyright 2025 METROLIST, INC., DBA RECOLORADO® -- All Rights Reserved 6455 S. Yosemite St., Suite 500 Greenwood Village, CO 80111 USA
Listing information last updated on July 22nd, 2025 at 5:18pm MDT.









































