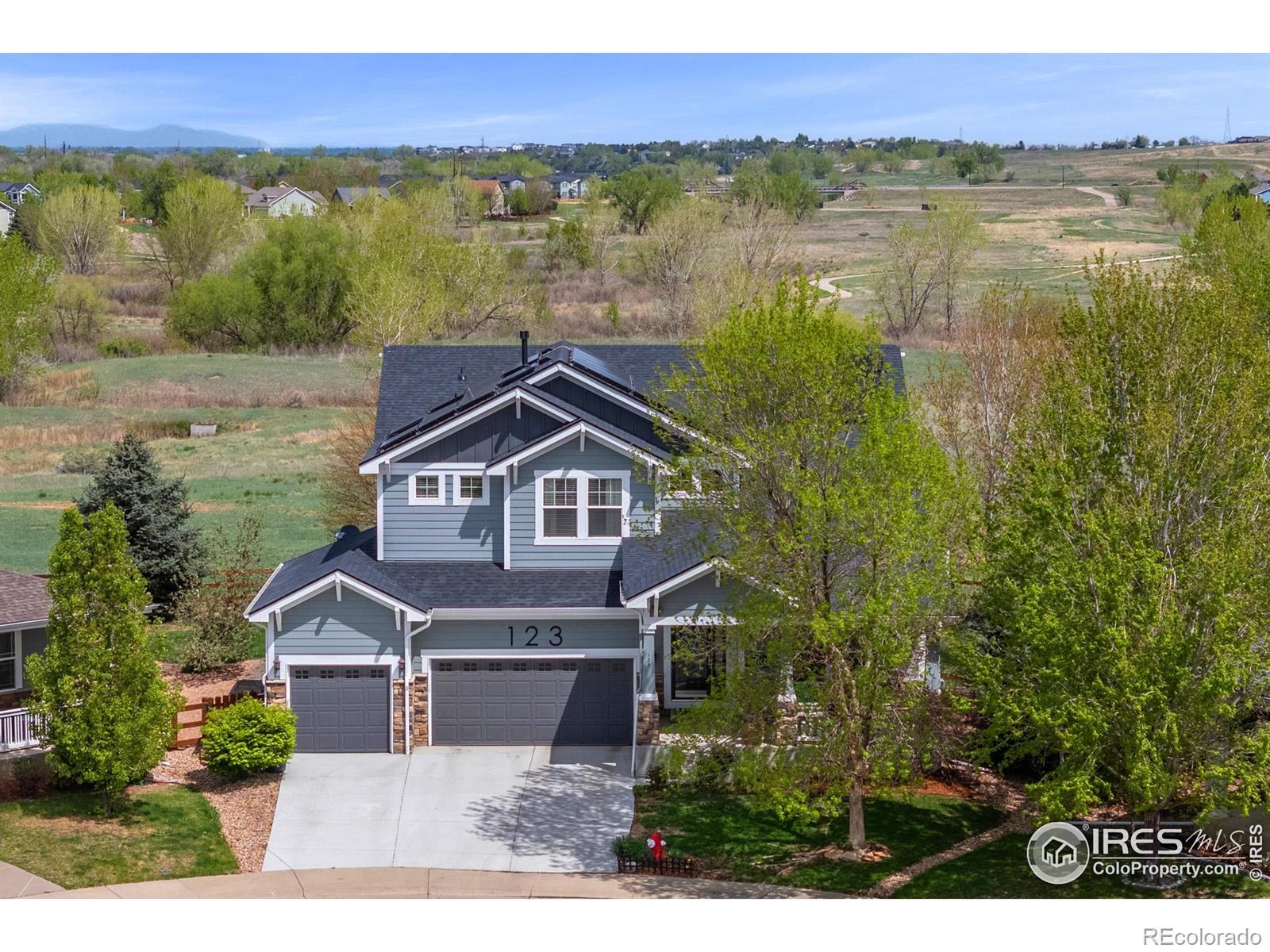Find us on...
Dashboard
- 4 Beds
- 4 Baths
- 3,108 Sqft
- .22 Acres
New Search X
123 Ortega Court
Situated on a quiet cul-de-sac in Erie Commons, this beautifully updated home backs to open space with breathtaking mountain views from Longs Peak to James Peak. Enjoy morning coffee on a peaceful front porch overlooking the cul-de-sac. The bright, open floorplan features a spacious living room with a fireplace, a formal dining room and an updated kitchen with white quartz countertops, new cabinetry, a vast center island, a subway tile backsplash and newer appliances including a gas cooktop. Hickory flooring extends up a curved staircase to the upper level hosting a guest suite and a generous primary suite with a soaking tub and walk-in shower. An unfinished basement offers the potential for personalization. Soak in serene sunsets from a private backyard featuring a patio, hot tub and mature landscaping including maple, apple and lilac trees. With newer lighting, updated laundry/powder room, a private office and a 3-car garage, this home blends comfort, function and Colorado beauty.
Listing Office: milehimodern - Boulder 
Essential Information
- MLS® #IR1033954
- Price$925,000
- Bedrooms4
- Bathrooms4.00
- Full Baths3
- Half Baths1
- Square Footage3,108
- Acres0.22
- Year Built2008
- TypeResidential
- Sub-TypeSingle Family Residence
- StyleContemporary
- StatusActive
Community Information
- Address123 Ortega Court
- SubdivisionErie Commons
- CityErie
- CountyWeld
- StateCO
- Zip Code80516
Amenities
- AmenitiesPark, Pool
- Parking Spaces3
- # of Garages3
- ViewMountain(s)
- Is WaterfrontYes
- WaterfrontPond
Utilities
Cable Available, Electricity Available, Internet Access (Wired), Natural Gas Available
Interior
- HeatingForced Air
- CoolingCeiling Fan(s), Central Air
- FireplaceYes
- FireplacesFamily Room, Gas
- StoriesTwo
Interior Features
Eat-in Kitchen, Five Piece Bath, Kitchen Island, Open Floorplan, Pantry, Vaulted Ceiling(s), Walk-In Closet(s)
Appliances
Dishwasher, Disposal, Microwave, Oven, Refrigerator
Exterior
- Exterior FeaturesSpa/Hot Tub
- WindowsWindow Coverings
- RoofComposition
Lot Description
Cul-De-Sac, Open Space, Sprinklers In Front
School Information
- DistrictSt. Vrain Valley RE-1J
- ElementaryRed Hawk
- MiddleErie
- HighErie
Additional Information
- Date ListedMay 16th, 2025
- ZoningRES
Listing Details
 milehimodern - Boulder
milehimodern - Boulder
 Terms and Conditions: The content relating to real estate for sale in this Web site comes in part from the Internet Data eXchange ("IDX") program of METROLIST, INC., DBA RECOLORADO® Real estate listings held by brokers other than RE/MAX Professionals are marked with the IDX Logo. This information is being provided for the consumers personal, non-commercial use and may not be used for any other purpose. All information subject to change and should be independently verified.
Terms and Conditions: The content relating to real estate for sale in this Web site comes in part from the Internet Data eXchange ("IDX") program of METROLIST, INC., DBA RECOLORADO® Real estate listings held by brokers other than RE/MAX Professionals are marked with the IDX Logo. This information is being provided for the consumers personal, non-commercial use and may not be used for any other purpose. All information subject to change and should be independently verified.
Copyright 2025 METROLIST, INC., DBA RECOLORADO® -- All Rights Reserved 6455 S. Yosemite St., Suite 500 Greenwood Village, CO 80111 USA
Listing information last updated on May 18th, 2025 at 8:33pm MDT.









































