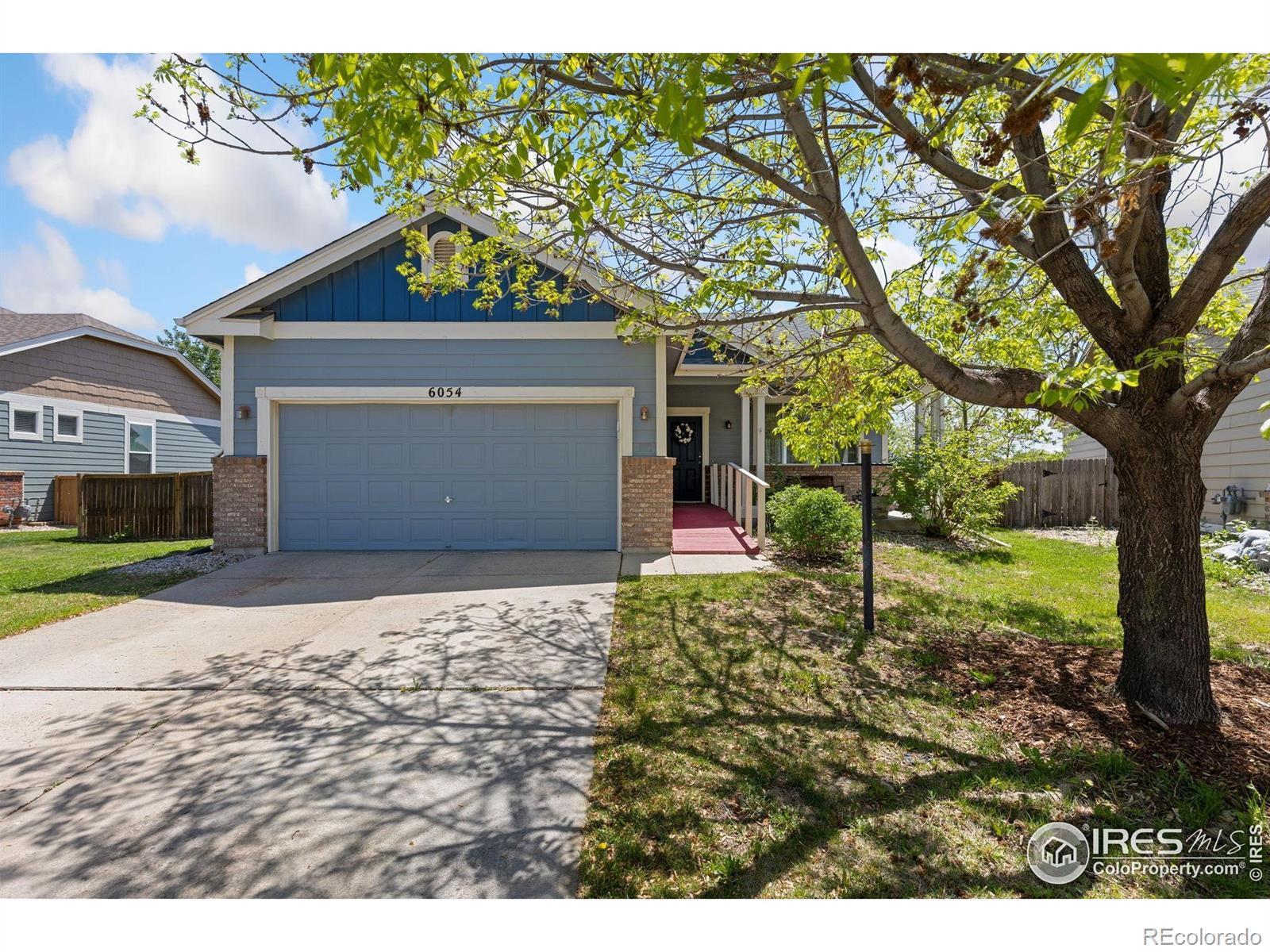Find us on...
Dashboard
- 4 Beds
- 3 Baths
- 2,786 Sqft
- .17 Acres
New Search X
6054 Ulysses Avenue
Don't miss your chance to own this thoughtfully designed ranch home in the desirable Oak Meadows neighborhood! Nestled on a quiet cul-de-sac, this welcoming home features a charming covered front porch and convenient ramp access for easy main-level living. Step inside to an open and airy living and dining space filled with natural light, vaulted ceilings, fresh paint, and a cozy gas fireplace. Sliding doors lead out to the private patio-an ideal spot to enjoy your morning coffee. The spacious kitchen boasts rich wood floors, abundant counter and cabinet space, and a peninsula with bar seating-perfect for casual meals or entertaining. The primary suite is tucked away at the back of the home with vaulted ceilings, a walk-in closet, and a large ensuite bath. Two additional bedrooms feature brand-new carpet and share a full bath. The spacious finished basement features a large rec room, a fourth bedroom, a full bath, and a flex space that's perfect for a gym, home office, or craft space. Outside, the fully fenced backyard has new sod and is ready for your personal touch. Save on your energy bills with solar panels. Ideally located close to parks, restaurants, grocery stores, and with easy access to I-25 for commuting. Pre-inspected and includes a First American Home Warranty for added peace of mind.
Listing Office: Group Mulberry 
Essential Information
- MLS® #IR1033958
- Price$540,000
- Bedrooms4
- Bathrooms3.00
- Full Baths3
- Square Footage2,786
- Acres0.17
- Year Built2004
- TypeResidential
- Sub-TypeSingle Family Residence
- StyleContemporary
- StatusActive
Community Information
- Address6054 Ulysses Avenue
- SubdivisionOak Meadows
- CityFirestone
- CountyWeld
- StateCO
- Zip Code80504
Amenities
- AmenitiesPark
- Parking Spaces2
- # of Garages2
Utilities
Electricity Available, Natural Gas Available
Interior
- HeatingForced Air
- CoolingCeiling Fan(s), Central Air
- FireplaceYes
- FireplacesGas, Living Room
- StoriesOne
Interior Features
Open Floorplan, Radon Mitigation System, Vaulted Ceiling(s), Walk-In Closet(s)
Appliances
Dishwasher, Disposal, Dryer, Microwave, Oven, Refrigerator, Washer
Exterior
- WindowsWindow Coverings
- RoofComposition
Lot Description
Cul-De-Sac, Level, Sprinklers In Front
School Information
- DistrictSt. Vrain Valley RE-1J
- ElementaryPrairie Ridge
- MiddleCoal Ridge
- HighFrederick
Additional Information
- Date ListedMay 14th, 2025
- ZoningRes
Listing Details
 Group Mulberry
Group Mulberry
 Terms and Conditions: The content relating to real estate for sale in this Web site comes in part from the Internet Data eXchange ("IDX") program of METROLIST, INC., DBA RECOLORADO® Real estate listings held by brokers other than RE/MAX Professionals are marked with the IDX Logo. This information is being provided for the consumers personal, non-commercial use and may not be used for any other purpose. All information subject to change and should be independently verified.
Terms and Conditions: The content relating to real estate for sale in this Web site comes in part from the Internet Data eXchange ("IDX") program of METROLIST, INC., DBA RECOLORADO® Real estate listings held by brokers other than RE/MAX Professionals are marked with the IDX Logo. This information is being provided for the consumers personal, non-commercial use and may not be used for any other purpose. All information subject to change and should be independently verified.
Copyright 2025 METROLIST, INC., DBA RECOLORADO® -- All Rights Reserved 6455 S. Yosemite St., Suite 500 Greenwood Village, CO 80111 USA
Listing information last updated on June 17th, 2025 at 4:04pm MDT.


























