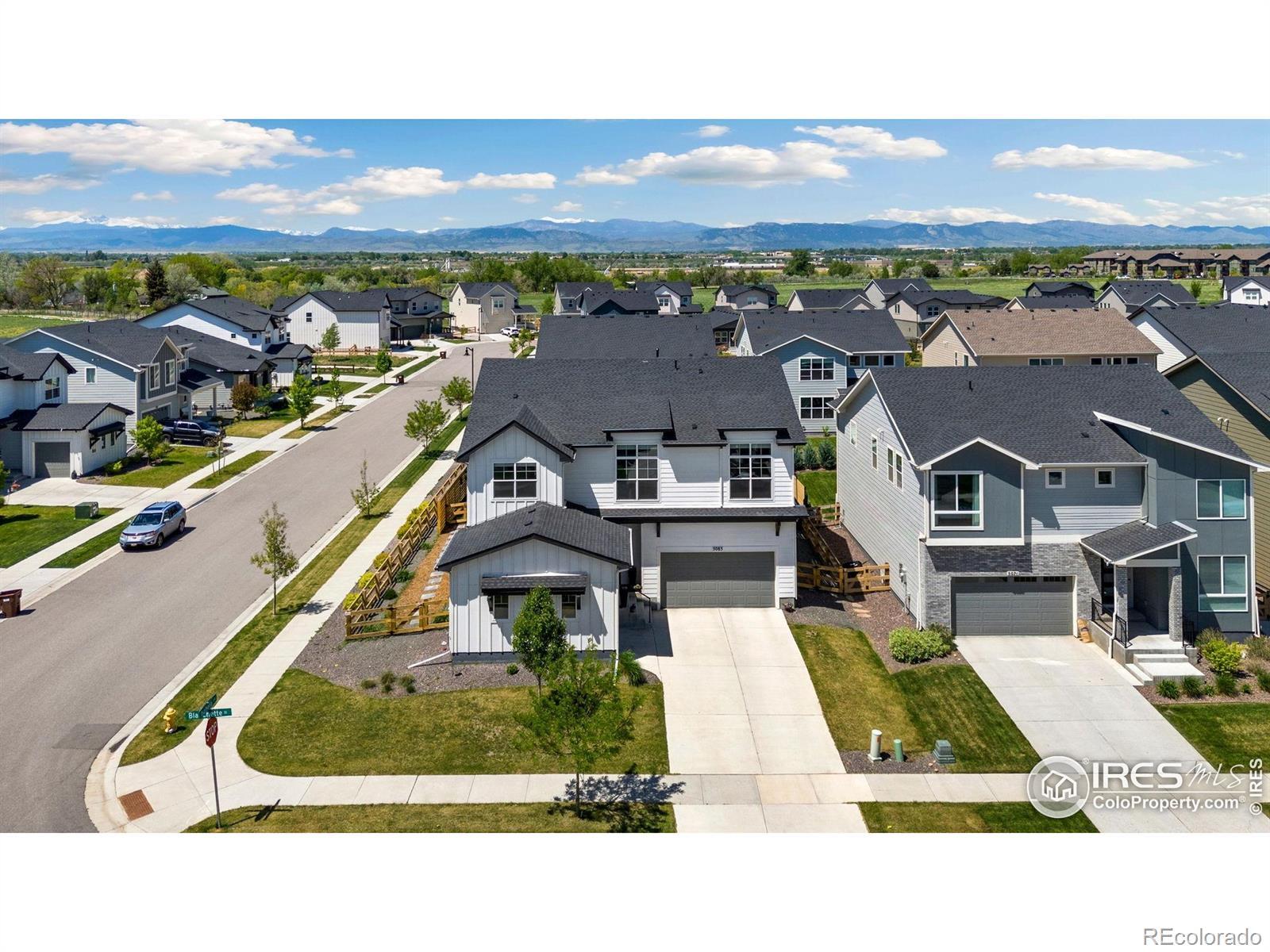Find us on...
Dashboard
- 5 Beds
- 6 Baths
- 4,156 Sqft
- .2 Acres
New Search X
5085 Blanchette Street
Welcome home to 5085 Blanchette. Located on a corner lot in the beautiful Timnath Colorado neighborhood of Trailside, this 5 bed 6 bath Toll Brothers built home is everything you've been looking for! As you enter this bright and inviting home you almost overlook the large office and powder room as you are drawn through the entry by the soaring two-story great room and open concept Toll Brothers is known for. With walls of glass and stunning features from the two-story fireplace in the great room to the custom designed butler's pantry and mud room off the kitchen, this home is the perfect blend of luxury and functionality. Upstairs you will find the large primary suite with built in customizable closet and two additional bedrooms, each with their own private bathroom. Rounding out the upstairs is a great loft space and custom built laundry room. The quality continues downstairs with two more bedrooms, two bathrooms, and a huge family/rec room perfect for movie nights and hanging out. This perfect Colorado home wouldn't be complete without a fantastic outdoor space. Through the double sliding doors, you'll find yourself in a perfect space for outdoor dinners or time with friends around the fire pit and on the covered patio. Truly a great property that is even better in person.... welcome home!
Listing Office: RE/MAX Alliance-FTC South 
Essential Information
- MLS® #IR1034058
- Price$925,000
- Bedrooms5
- Bathrooms6.00
- Half Baths1
- Square Footage4,156
- Acres0.20
- Year Built2021
- TypeResidential
- Sub-TypeSingle Family Residence
- StyleContemporary
- StatusActive
Community Information
- Address5085 Blanchette Street
- SubdivisionRendezvous Filing 1
- CityTimnath
- CountyLarimer
- StateCO
- Zip Code80547
Amenities
- Parking Spaces3
- # of Garages3
- ViewCity
Amenities
Clubhouse, Park, Playground, Pool, Trail(s)
Utilities
Electricity Available, Natural Gas Available
Interior
- HeatingForced Air
- CoolingCentral Air
- FireplaceYes
- FireplacesGas
- StoriesTwo
Interior Features
Eat-in Kitchen, Jack & Jill Bathroom, Kitchen Island, Open Floorplan, Pantry, Vaulted Ceiling(s), Walk-In Closet(s), Wet Bar
Appliances
Dishwasher, Disposal, Oven, Self Cleaning Oven
Exterior
- WindowsWindow Coverings
- RoofComposition
Lot Description
Corner Lot, Level, Sprinklers In Front
School Information
- DistrictPoudre R-1
- ElementaryTimnath
- MiddleOther
- HighOther
Additional Information
- Date ListedMay 15th, 2025
- Zoningres
Listing Details
 RE/MAX Alliance-FTC South
RE/MAX Alliance-FTC South
 Terms and Conditions: The content relating to real estate for sale in this Web site comes in part from the Internet Data eXchange ("IDX") program of METROLIST, INC., DBA RECOLORADO® Real estate listings held by brokers other than RE/MAX Professionals are marked with the IDX Logo. This information is being provided for the consumers personal, non-commercial use and may not be used for any other purpose. All information subject to change and should be independently verified.
Terms and Conditions: The content relating to real estate for sale in this Web site comes in part from the Internet Data eXchange ("IDX") program of METROLIST, INC., DBA RECOLORADO® Real estate listings held by brokers other than RE/MAX Professionals are marked with the IDX Logo. This information is being provided for the consumers personal, non-commercial use and may not be used for any other purpose. All information subject to change and should be independently verified.
Copyright 2025 METROLIST, INC., DBA RECOLORADO® -- All Rights Reserved 6455 S. Yosemite St., Suite 500 Greenwood Village, CO 80111 USA
Listing information last updated on July 1st, 2025 at 8:48pm MDT.









































