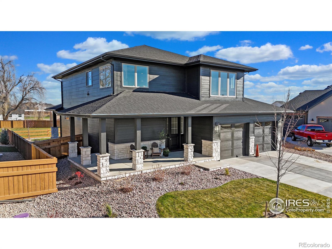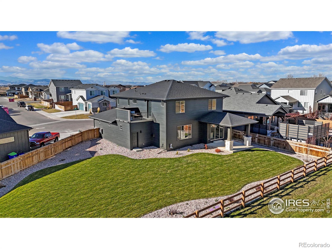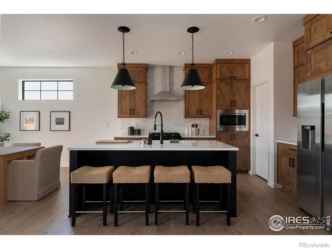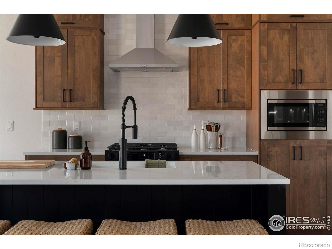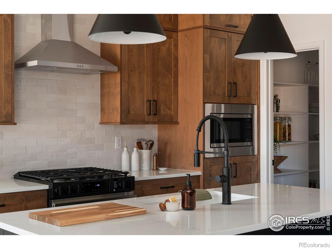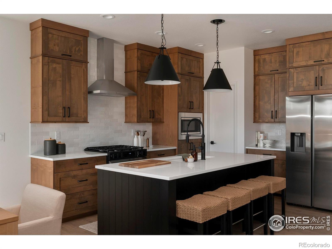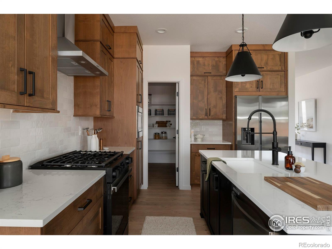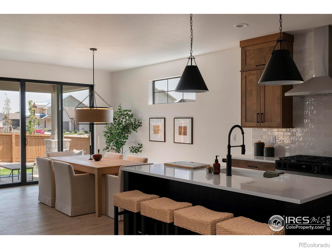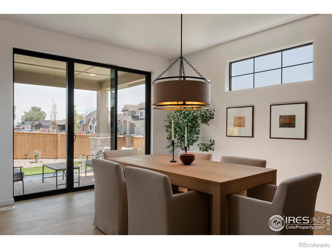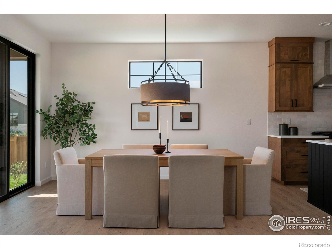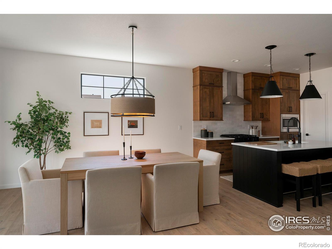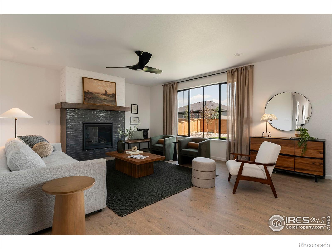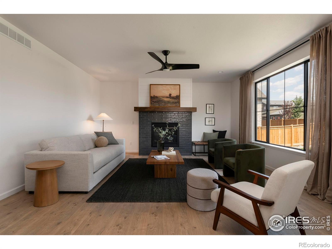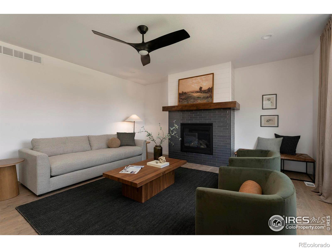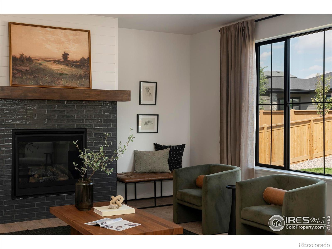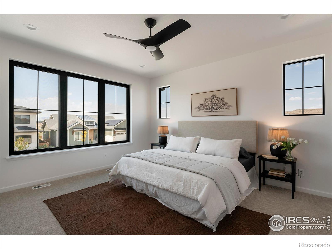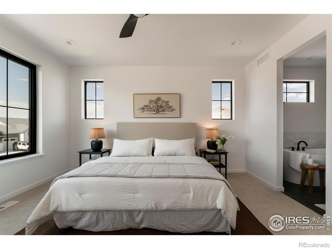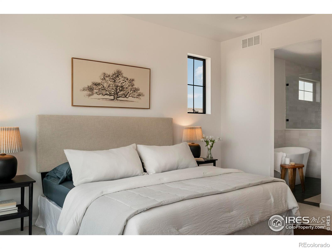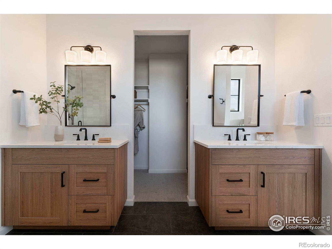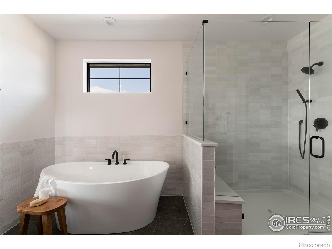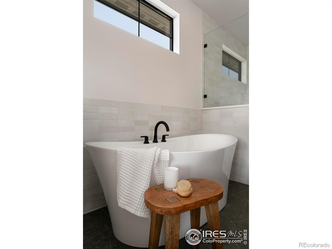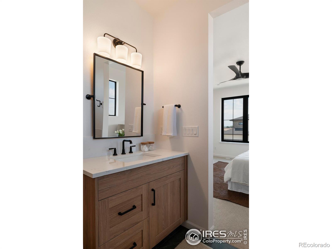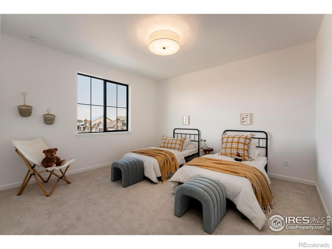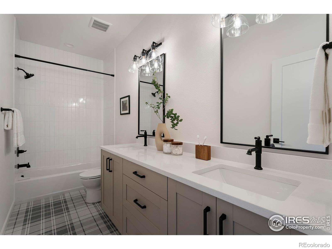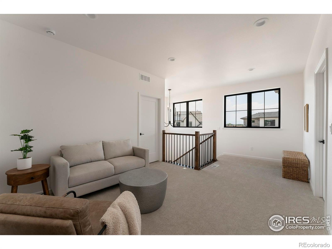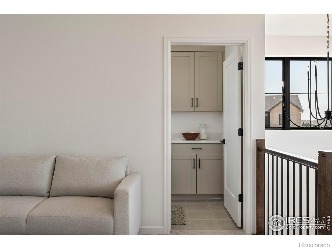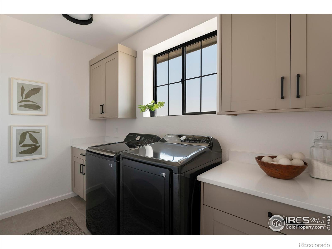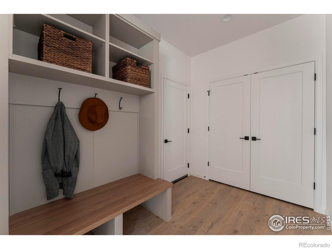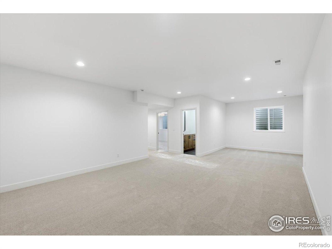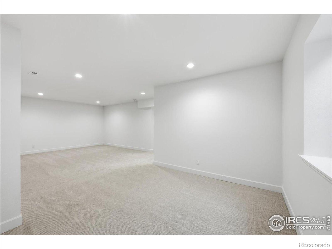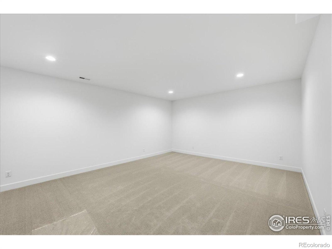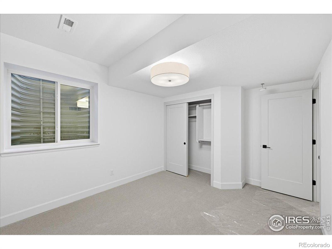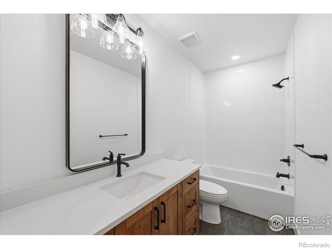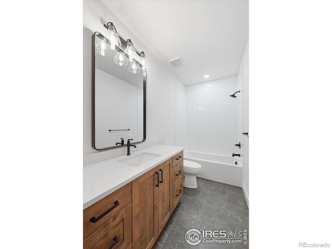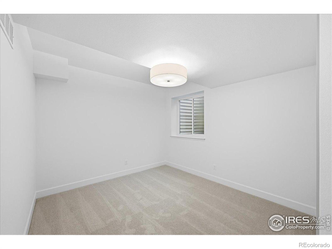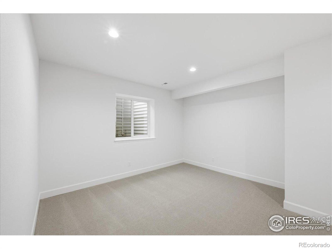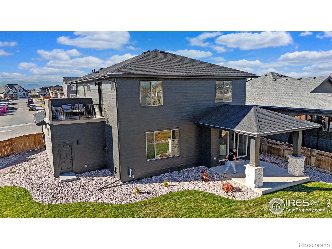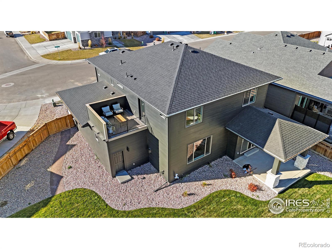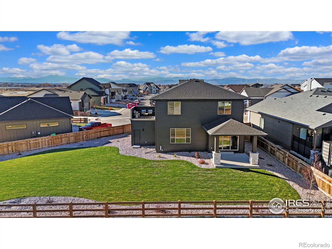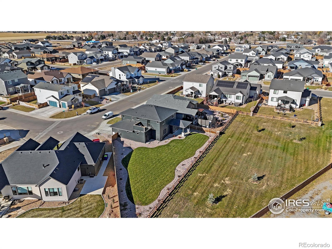Find us on...
Dashboard
- 4 Beds
- 4 Baths
- 3,253 Sqft
- .26 Acres
New Search X
743 Little Leaf Drive
Move-in Ready! NoCO HBA 2025 Parade of Homes Golden Key Award Winning Home! Welcome to the Fairplay, a thoughtfully designed two-story inspired by modern farmhouse style in the sought-after Greenspire at Windsor Lake community. Set on a premium lot, this home backs to peaceful green space and the picturesque canal that leads directly to Windsor Lake. Inside, oversized windows flood the home with natural light, creating a bright and inviting atmosphere. Designed for true Colorado living, it features a wraparound front porch and a covered back patio-perfect for relaxing or entertaining year-round. At the heart of the home is a gourmet kitchen with stacked cabinetry to the ceiling, quartz countertops, stainless steel appliances, and a gas range. The great room centers on a shiplap fireplace with a wraparound mantel, adding warmth and farmhouse character. Upstairs, an open-railing staircase leads to a versatile loft, three bedrooms, and a conveniently located laundry room. The west-facing primary suite is a peaceful retreat designed to capture Colorado sunsets, with a luxurious five-piece ensuite that includes a freestanding soaking tub, dual vanities, an oversized spa-style shower, and a spacious walk-in closet. The finished basement expands the living space with a large family room, fourth bedroom, and full bathroom-perfect for guests, hobbies, or movie nights. A three-car garage with a tandem bay provides additional storage for outdoor gear, tools, or toys.This Gold Key Award winning home blends thoughtful design with luxury finishes, offering the best of Northern Colorado living. Schedule your private showing today!
Listing Office: RE/MAX Alliance-Windsor 
Essential Information
- MLS® #IR1034135
- Price$849,000
- Bedrooms4
- Bathrooms4.00
- Full Baths3
- Half Baths1
- Square Footage3,253
- Acres0.26
- Year Built2025
- TypeResidential
- Sub-TypeSingle Family Residence
- StatusActive
Community Information
- Address743 Little Leaf Drive
- SubdivisionGreenspire Sub Final
- CityWindsor
- CountyWeld
- StateCO
- Zip Code80550
Amenities
- Parking Spaces3
- ParkingTandem
- # of Garages3
Utilities
Cable Available, Electricity Available, Internet Access (Wired), Natural Gas Available
Interior
- HeatingForced Air
- CoolingCeiling Fan(s), Central Air
- FireplaceYes
- FireplacesGas
- StoriesTwo
Interior Features
Eat-in Kitchen, Five Piece Bath, Kitchen Island, Open Floorplan, Pantry, Walk-In Closet(s)
Appliances
Dishwasher, Disposal, Microwave, Oven, Refrigerator
Exterior
- Exterior FeaturesBalcony
- RoofComposition
School Information
- DistrictWeld RE-4
- ElementaryGrand View
- MiddleWindsor
- HighWindsor
Additional Information
- Date ListedMay 15th, 2025
- ZoningSFR
Listing Details
 RE/MAX Alliance-Windsor
RE/MAX Alliance-Windsor
 Terms and Conditions: The content relating to real estate for sale in this Web site comes in part from the Internet Data eXchange ("IDX") program of METROLIST, INC., DBA RECOLORADO® Real estate listings held by brokers other than RE/MAX Professionals are marked with the IDX Logo. This information is being provided for the consumers personal, non-commercial use and may not be used for any other purpose. All information subject to change and should be independently verified.
Terms and Conditions: The content relating to real estate for sale in this Web site comes in part from the Internet Data eXchange ("IDX") program of METROLIST, INC., DBA RECOLORADO® Real estate listings held by brokers other than RE/MAX Professionals are marked with the IDX Logo. This information is being provided for the consumers personal, non-commercial use and may not be used for any other purpose. All information subject to change and should be independently verified.
Copyright 2026 METROLIST, INC., DBA RECOLORADO® -- All Rights Reserved 6455 S. Yosemite St., Suite 500 Greenwood Village, CO 80111 USA
Listing information last updated on February 12th, 2026 at 4:48pm MST.

