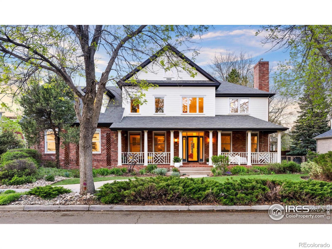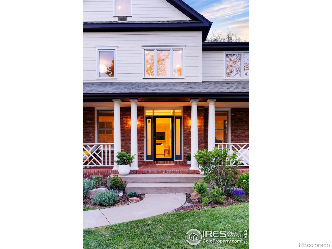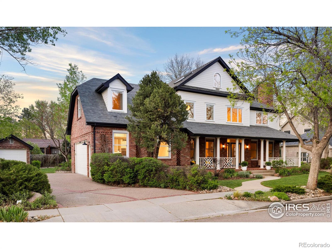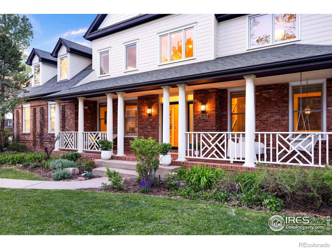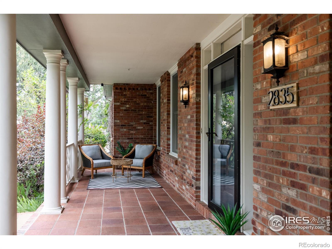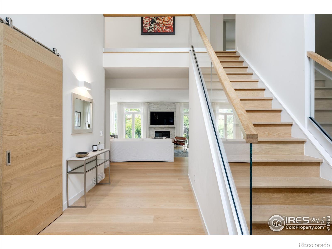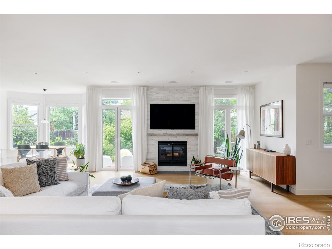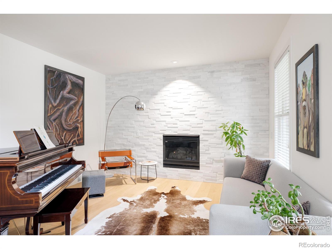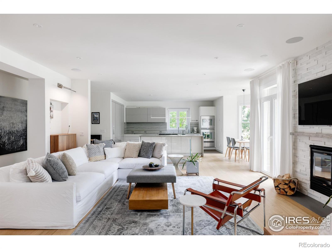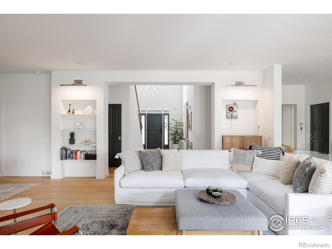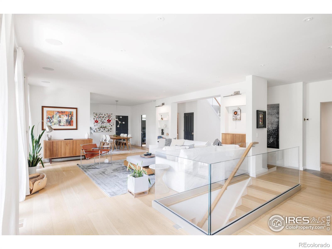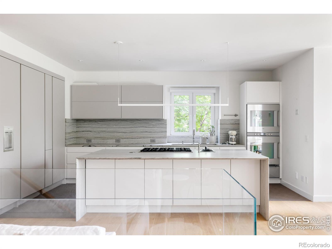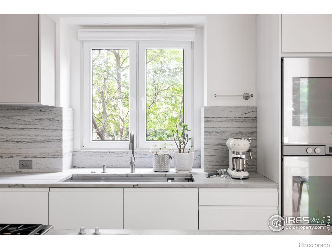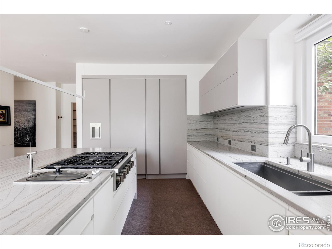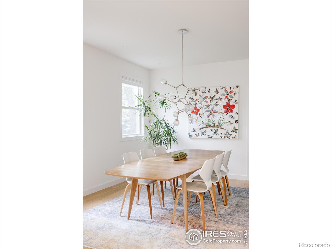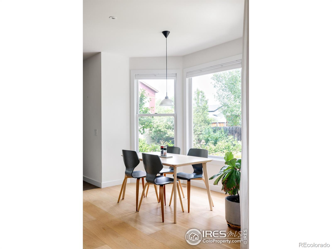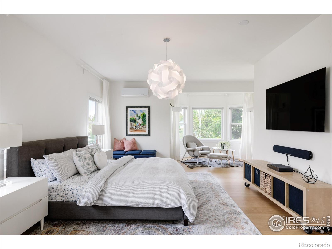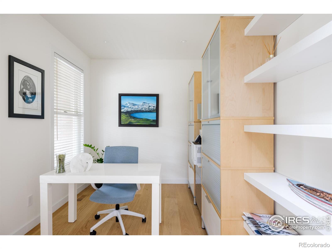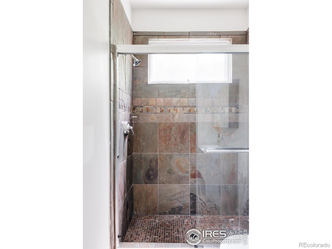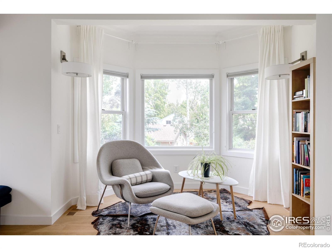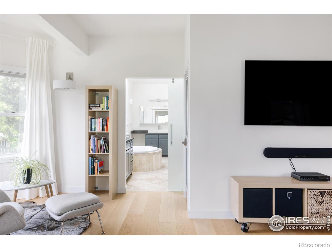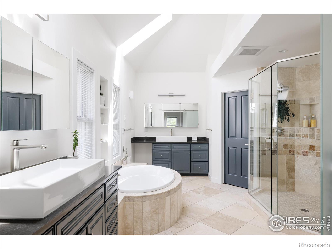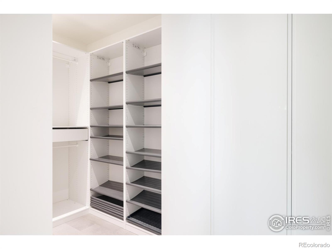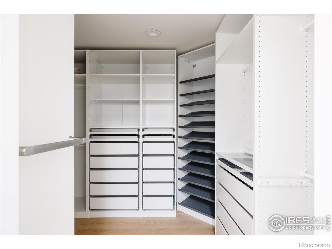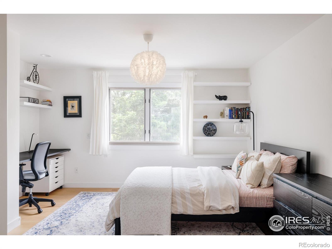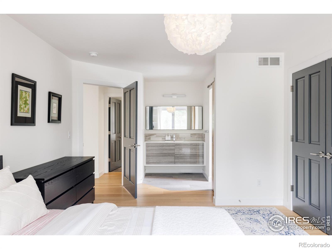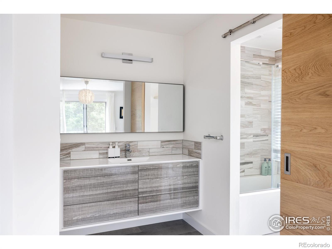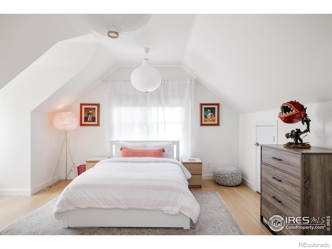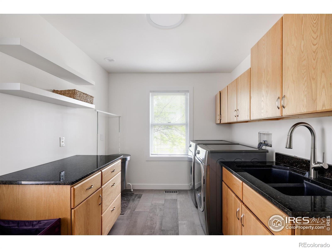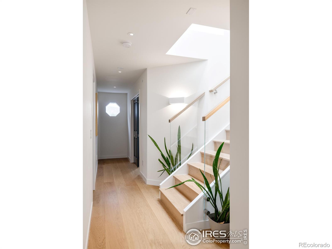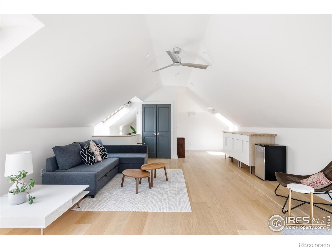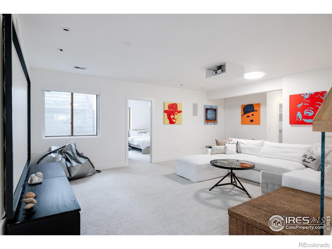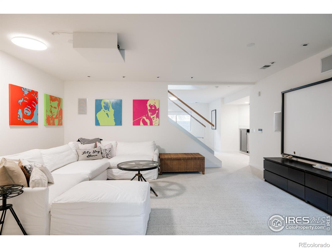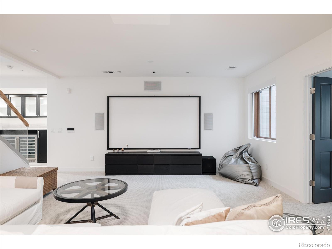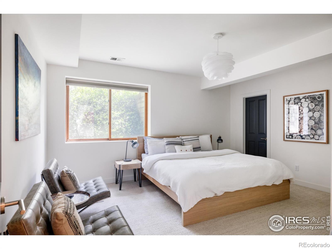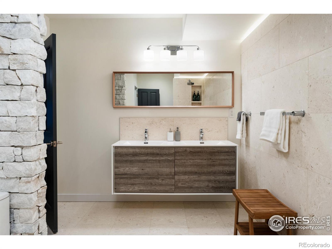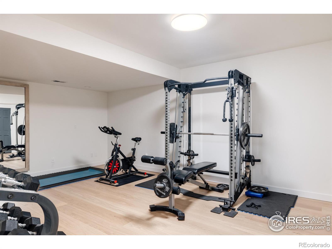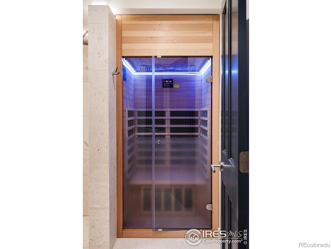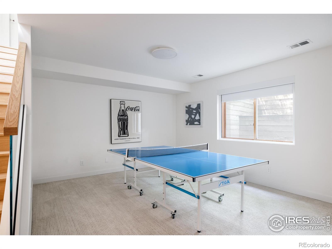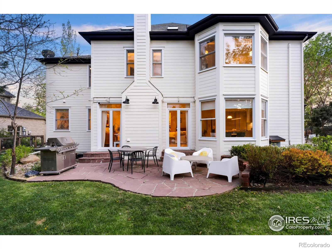Find us on...
Dashboard
- 5 Beds
- 6 Baths
- 6,112 Sqft
- .23 Acres
New Search X
2835 Links Drive
Indulge in coveted Sale Lake living in this completely remodeled residence. A covered front porch with a charming swing overlooks a sprawling, lushly landscaped front yard. Enter into a stunning two-story entry crowned by a contemporary chandelier. A gourmet kitchen showcases top-of-the-line appliances complemented by modern cabinetry. Drenched in natural light, an open-concept living area is centered by a modern fireplace. Two sets of glass French doors open to a patio in a private backyard oasis. A main-level office offers a designated home workspace while a spa and mudroom are added amenities. Glass railings adorn the staircase ascending to the spacious upper level illuminated by vast skylights. Sumptuous serenity awaits in the primary suite flaunting an oversized walk-in closet and a spa-like bath. A dedicated upper-level laundry room offers ample storage. Downstairs, an expansive finished basement features a recreation room with a movie projector, a fitness room and a versatile bedroom.
Listing Office: milehimodern - Boulder 
Essential Information
- MLS® #IR1034200
- Price$2,500,000
- Bedrooms5
- Bathrooms6.00
- Full Baths2
- Half Baths1
- Square Footage6,112
- Acres0.23
- Year Built1993
- TypeResidential
- Sub-TypeSingle Family Residence
- StyleContemporary
- StatusActive
Community Information
- Address2835 Links Drive
- SubdivisionSale Lake
- CityBoulder
- CountyBoulder
- StateCO
- Zip Code80301
Amenities
- AmenitiesSauna
- Parking Spaces3
- ParkingOversized
- # of Garages3
- ViewMountain(s)
Utilities
Electricity Available, Natural Gas Available
Interior
- HeatingForced Air
- CoolingCeiling Fan(s), Central Air
- FireplaceYes
- StoriesTwo
Interior Features
Eat-in Kitchen, Five Piece Bath, Jack & Jill Bathroom, Kitchen Island, Open Floorplan, Pantry, Vaulted Ceiling(s), Walk-In Closet(s), Wet Bar
Appliances
Disposal, Double Oven, Dryer, Oven, Refrigerator, Washer
Fireplaces
Family Room, Gas, Living Room
Exterior
- Lot DescriptionLevel
- RoofComposition
Windows
Double Pane Windows, Skylight(s), Window Coverings
School Information
- DistrictBoulder Valley RE 2
- ElementaryCrest View
- MiddleCentennial
- HighBoulder
Additional Information
- Date ListedMay 15th, 2025
- ZoningRES
Listing Details
 milehimodern - Boulder
milehimodern - Boulder
 Terms and Conditions: The content relating to real estate for sale in this Web site comes in part from the Internet Data eXchange ("IDX") program of METROLIST, INC., DBA RECOLORADO® Real estate listings held by brokers other than RE/MAX Professionals are marked with the IDX Logo. This information is being provided for the consumers personal, non-commercial use and may not be used for any other purpose. All information subject to change and should be independently verified.
Terms and Conditions: The content relating to real estate for sale in this Web site comes in part from the Internet Data eXchange ("IDX") program of METROLIST, INC., DBA RECOLORADO® Real estate listings held by brokers other than RE/MAX Professionals are marked with the IDX Logo. This information is being provided for the consumers personal, non-commercial use and may not be used for any other purpose. All information subject to change and should be independently verified.
Copyright 2026 METROLIST, INC., DBA RECOLORADO® -- All Rights Reserved 6455 S. Yosemite St., Suite 500 Greenwood Village, CO 80111 USA
Listing information last updated on February 3rd, 2026 at 3:33pm MST.

