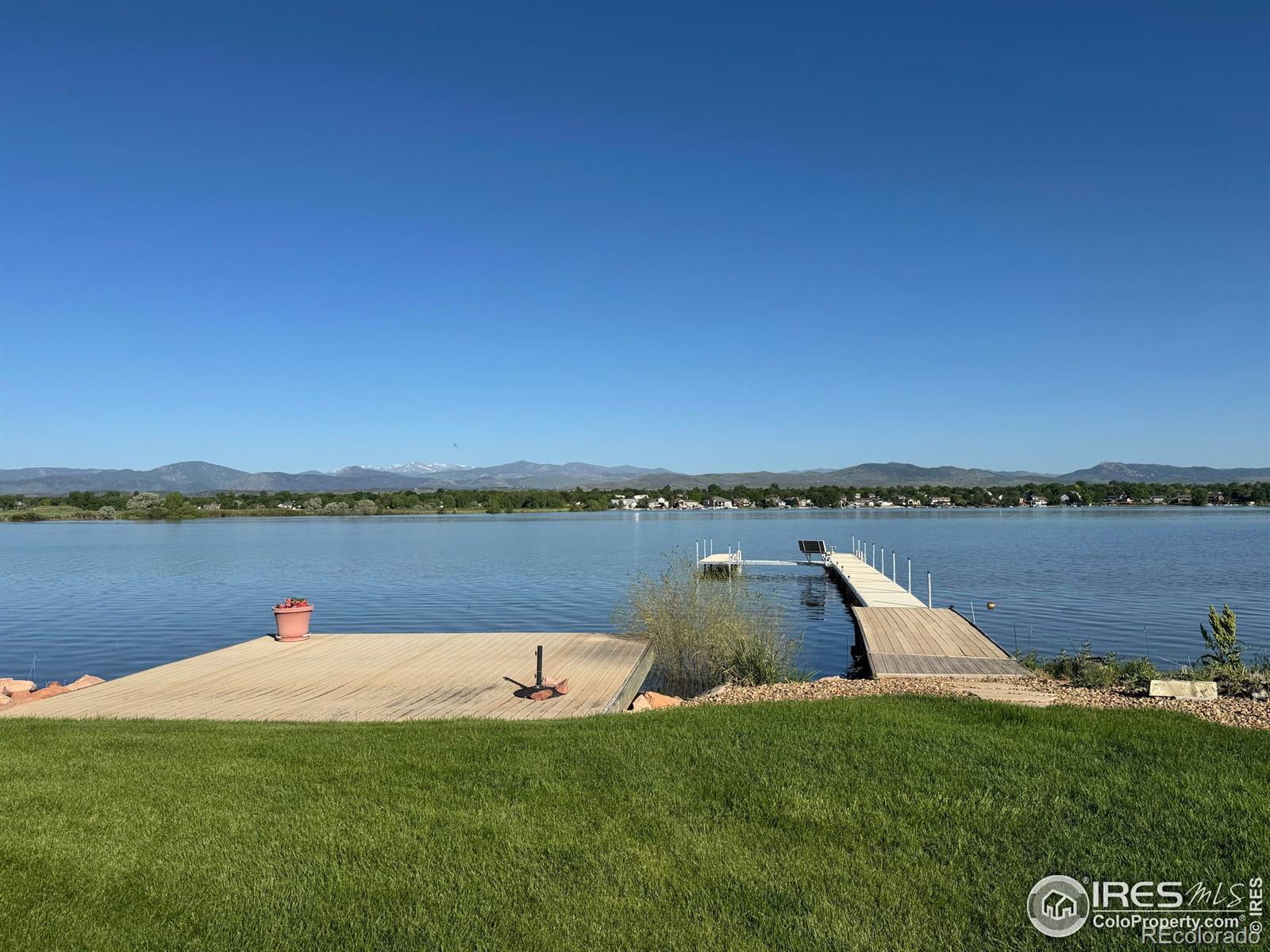Find us on...
Dashboard
- 6 Beds
- 5 Baths
- 6,364 Sqft
- 2.09 Acres
New Search X
3941 Roaring Fork Drive
Introducing an extraordinary opportunity to own one of Loveland's most coveted lakefront estates-nestled on 2.09 private acres along the prestigious Peninsula at Horseshoe Lake. With unobstructed views of Longs Peak and the snow-capped Front Range, this custom-built residence offers rare, direct access to one of Colorado's premier private 650 acre motorized lakes. Enjoy water skiing, slalom course access, paddleboarding, & boating right from your backyard. The property includes a private dock, sandy beach, beach volleyball pit, lakefront pergola patio, and professionally landscaped grounds with irrigation sourced from both potable water and the lake itself. This luxury estate features over 6,700 square feet of refined living space, including six bedrooms, five bathrooms, and an oversized four-car garage. Designed for grand entertaining and everyday comfort, the home showcases soaring vaulted ceilings, panoramic windows, and multiple indoor and outdoor fireplaces-including a private fireplace balcony off the primary suite. The main level chef's kitchen is equipped with Sub-Zero refrigerator and freezer, double ovens, two dishwashers, microwave, beverage fridges, and a walk-in pantry. The finished walk-out basement offers ideal space for multi-generational living with its own full kitchen, steam shower, and private guest suite. Additional highlights include a hot tub, gas firepit, built-in basketball hoop, central vacuum, remote-controlled blinds, main-floor office, mud/laundry room off the garage, plus laundry hookups in the primary suite closet. The front yard faces east for tranquil morning sunrises, while the backyard captures picture-perfect sunsets over the lake and mountains. HOA-owned green space borders the property to the south offering additional privacy. Private access to the community boat ramp and the exclusive Horseshoe Lake July 4 fireworks show. This is Colorado lakefront living at its finest-private, peaceful, and unmatched in lifestyle and setting.
Listing Office: Group Centerra 
Essential Information
- MLS® #IR1034218
- Price$3,250,000
- Bedrooms6
- Bathrooms5.00
- Full Baths2
- Half Baths1
- Square Footage6,364
- Acres2.09
- Year Built2004
- TypeResidential
- Sub-TypeSingle Family Residence
- StyleContemporary
- StatusActive
Community Information
- Address3941 Roaring Fork Drive
- SubdivisionPenninsula at Horseshoe Lake
- CityLoveland
- CountyLarimer
- StateCO
- Zip Code80538
Amenities
- AmenitiesPark
- Parking Spaces4
- ParkingOversized, RV Access/Parking
- # of Garages4
- ViewMountain(s), Water
- Is WaterfrontYes
- WaterfrontPond
Utilities
Cable Available, Electricity Available, Internet Access (Wired), Natural Gas Available
Interior
- HeatingForced Air
- CoolingCeiling Fan(s), Central Air
- FireplaceYes
- StoriesTwo
Interior Features
Central Vacuum, Eat-in Kitchen, Five Piece Bath, Jack & Jill Bathroom, Open Floorplan, Pantry, Primary Suite, Vaulted Ceiling(s), Walk-In Closet(s), Wet Bar
Appliances
Bar Fridge, Dishwasher, Disposal, Double Oven, Dryer, Freezer, Humidifier, Microwave, Oven, Refrigerator, Washer
Fireplaces
Basement, Electric, Gas, Great Room, Other, Primary Bedroom
Exterior
- Exterior FeaturesBalcony, Spa/Hot Tub
- RoofComposition
Lot Description
Corner Lot, Level, Open Space, Sprinklers In Front
Windows
Double Pane Windows, Window Coverings
School Information
- DistrictThompson R2-J
- ElementaryOther
- MiddleOther
- HighMountain View
Additional Information
- Date ListedMay 18th, 2025
- ZoningRR2
Listing Details
 Group Centerra
Group Centerra
 Terms and Conditions: The content relating to real estate for sale in this Web site comes in part from the Internet Data eXchange ("IDX") program of METROLIST, INC., DBA RECOLORADO® Real estate listings held by brokers other than RE/MAX Professionals are marked with the IDX Logo. This information is being provided for the consumers personal, non-commercial use and may not be used for any other purpose. All information subject to change and should be independently verified.
Terms and Conditions: The content relating to real estate for sale in this Web site comes in part from the Internet Data eXchange ("IDX") program of METROLIST, INC., DBA RECOLORADO® Real estate listings held by brokers other than RE/MAX Professionals are marked with the IDX Logo. This information is being provided for the consumers personal, non-commercial use and may not be used for any other purpose. All information subject to change and should be independently verified.
Copyright 2025 METROLIST, INC., DBA RECOLORADO® -- All Rights Reserved 6455 S. Yosemite St., Suite 500 Greenwood Village, CO 80111 USA
Listing information last updated on June 17th, 2025 at 12:18am MDT.









































