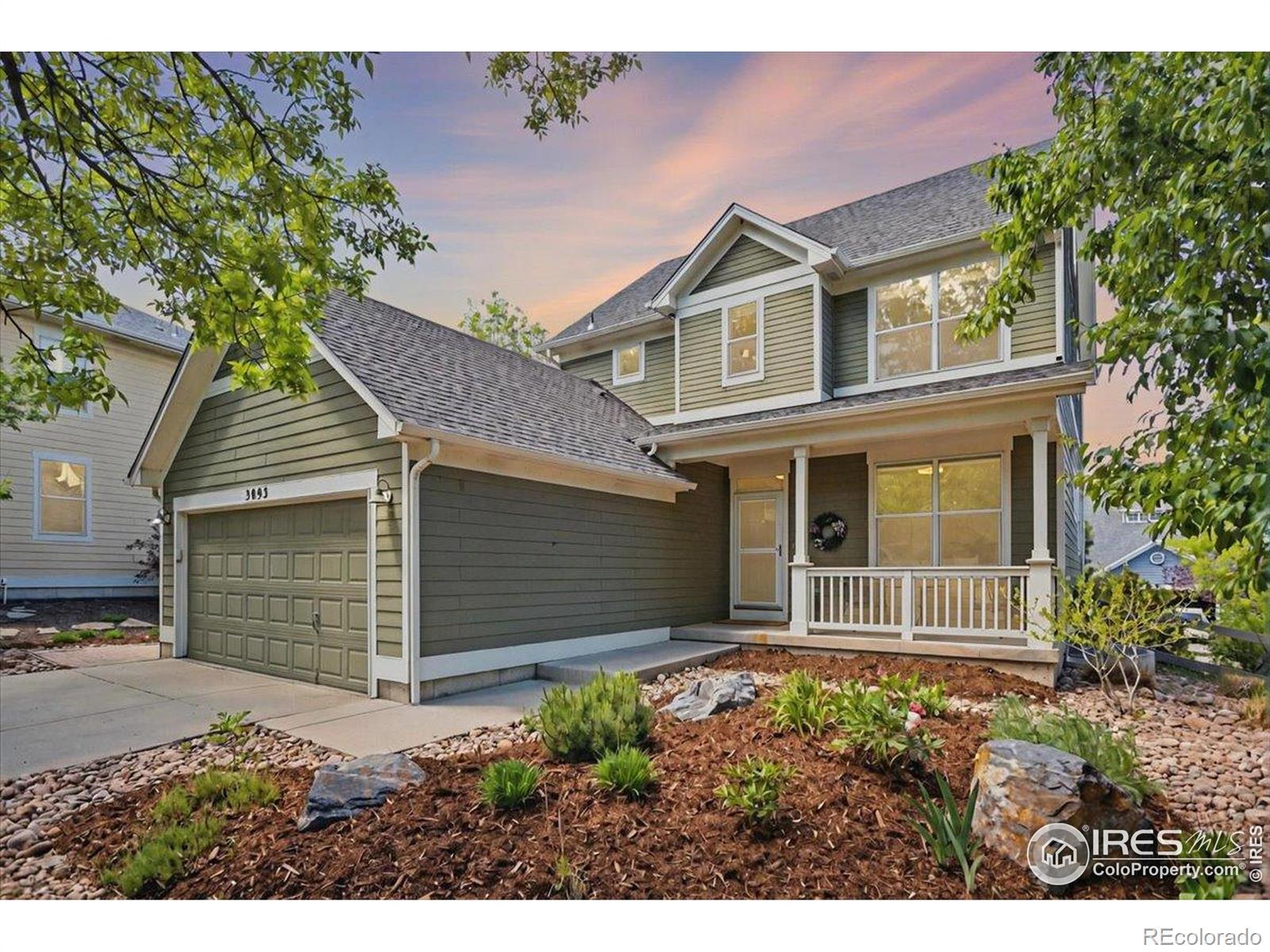Find us on...
Dashboard
- 3 Beds
- 3 Baths
- 2,069 Sqft
- .13 Acres
New Search X
3093 Red Deer Trail
Welcome to this charming home in one of Lafayette's most desirable neighborhoods. Perfectly situated on a quiet one-way street and directly across from the park, this location offers both convenience and tranquility. Step outside to a spacious rear deck-ideal for entertaining or relaxing outdoors.Inside, you will love the hardwood floors, main floor study or flex space and abundance of light. The updated kitchen is a chef's dream, featuring 42" soft-close cabinets with crown molding, granite countertops, a gas cooktop, a large pantry, custom pull-out drawers, and a newer refrigerator. The primary suite boasts a luxurious five-piece bath, providing a true retreat. There is also a spacious finished loft, with tons of potential for an additional bedroom, living room, office or play area.Recent updates include a new roof in 2019, a newer water heater, and several updated windows. The garden-level basement, with its generous 9-foot ceilings, offers excellent potential for an additional living area, bedroom, and bathroom.Located in the highly sought-after Indian Peaks community, this neighborhood is known for its scenic golf course, numerous pocket parks, walking trails, and vibrant community events. Families will appreciate the award-winning schools, and with just a 10-minute commute to Boulder, as well as easy access to downtown Lafayette and Louisville, this home truly offers the best of everything.
Listing Office: RE/MAX Alliance-Loveland 
Essential Information
- MLS® #IR1034229
- Price$899,000
- Bedrooms3
- Bathrooms3.00
- Full Baths2
- Half Baths1
- Square Footage2,069
- Acres0.13
- Year Built2003
- TypeResidential
- Sub-TypeSingle Family Residence
- StatusActive
Community Information
- Address3093 Red Deer Trail
- SubdivisionIndian Peaks Flg 16
- CityLafayette
- CountyBoulder
- StateCO
- Zip Code80026
Amenities
- Parking Spaces2
- # of Garages2
Amenities
Golf Course, Park, Playground, Trail(s)
Utilities
Electricity Available, Natural Gas Available
Interior
- HeatingForced Air
- CoolingCentral Air
- StoriesTwo
Interior Features
Eat-in Kitchen, Five Piece Bath, Open Floorplan, Pantry, Walk-In Closet(s)
Appliances
Dishwasher, Disposal, Dryer, Microwave, Oven, Refrigerator, Washer
Exterior
- Lot DescriptionSprinklers In Front
- RoofComposition
- FoundationSlab
Windows
Double Pane Windows, Window Coverings
School Information
- DistrictBoulder Valley RE 2
- ElementaryDouglass
- MiddlePlatt
- HighCentaurus
Additional Information
- Date ListedMay 16th, 2025
- ZoningRES
Listing Details
 RE/MAX Alliance-Loveland
RE/MAX Alliance-Loveland
 Terms and Conditions: The content relating to real estate for sale in this Web site comes in part from the Internet Data eXchange ("IDX") program of METROLIST, INC., DBA RECOLORADO® Real estate listings held by brokers other than RE/MAX Professionals are marked with the IDX Logo. This information is being provided for the consumers personal, non-commercial use and may not be used for any other purpose. All information subject to change and should be independently verified.
Terms and Conditions: The content relating to real estate for sale in this Web site comes in part from the Internet Data eXchange ("IDX") program of METROLIST, INC., DBA RECOLORADO® Real estate listings held by brokers other than RE/MAX Professionals are marked with the IDX Logo. This information is being provided for the consumers personal, non-commercial use and may not be used for any other purpose. All information subject to change and should be independently verified.
Copyright 2025 METROLIST, INC., DBA RECOLORADO® -- All Rights Reserved 6455 S. Yosemite St., Suite 500 Greenwood Village, CO 80111 USA
Listing information last updated on May 19th, 2025 at 1:03am MDT.









































