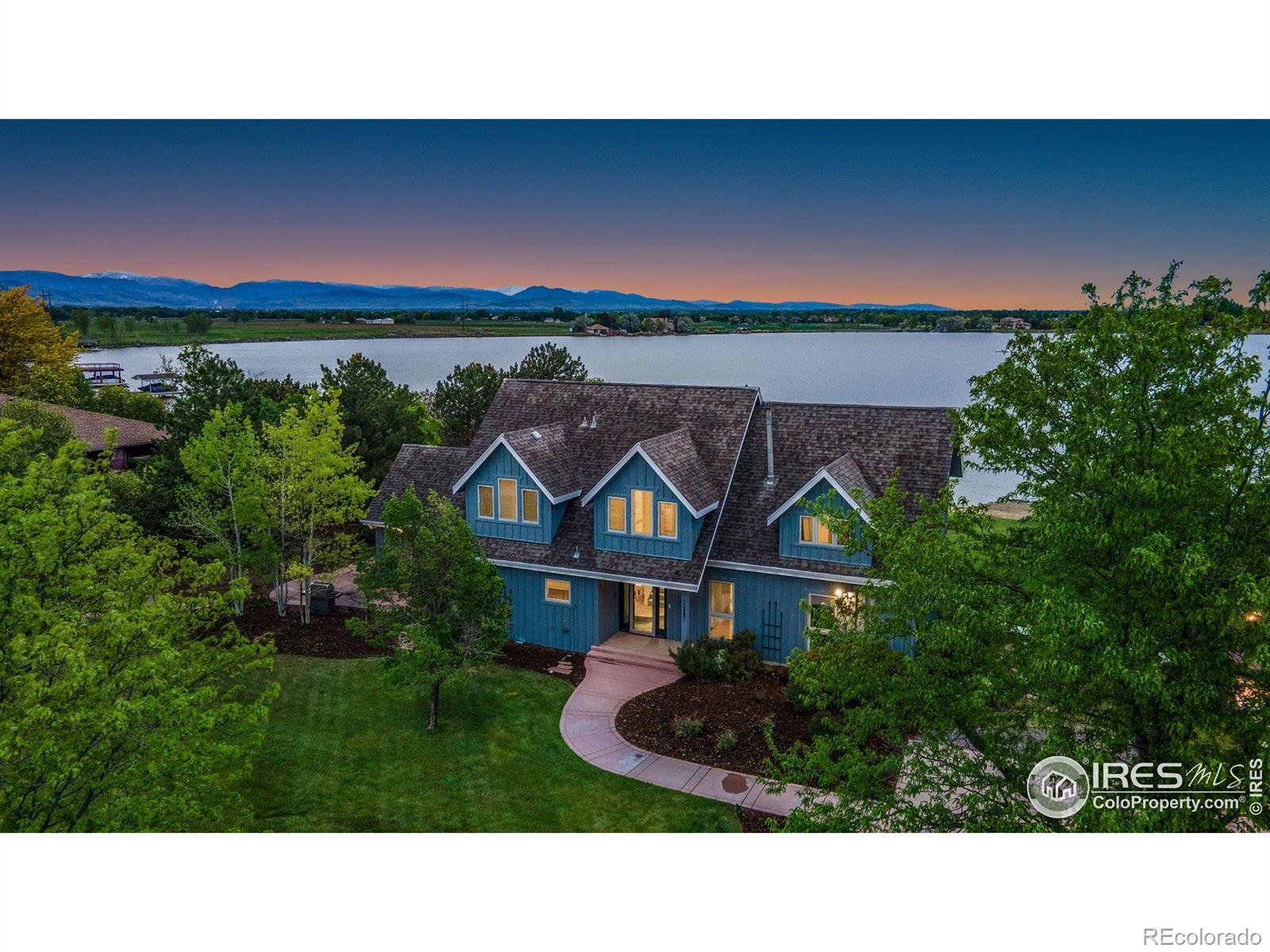Find us on...
Dashboard
- 4 Beds
- 3 Baths
- 2,706 Sqft
- .79 Acres
New Search X
10481 Oxford Road
Whether you're into fishing, water skiing, wake boarding, surfing, or simply enjoying a vacation-like atmosphere on the tranquil shores of a private lake, this is your dream come true. This two-story home is set on over 3/4 of an acre of prime lakefront property in sought-after Boulder County offering breathtaking mountain views, a serene natural setting, and the luxury of your very own private dock & sandy beach-perfect for boating, paddleboarding, fishing, or simply soaking in the sunset. Step inside to a beautifully refreshed open-concept main level that flows seamlessly between the kitchen, dining, and living areas-ideal for gatherings and everyday comfort. A bright and airy sunroom provides the perfect space to sip your morning coffee and soak in the lake and mountain views year-round. Upstairs, retreat to a private and secluded primary suite, offering peace, space, and stunning views. Outdoors, the backyard is a true showstopper-featuring a fire pit, natural gas torches, generous patio space, and plenty of room to host friends and family lakeside. Whether you're paddleboarding from your dock at sunrise or enjoying starlit evenings by the fire, this home offers an unmatched Colorado lifestyle.Don't miss this rare opportunity to own a slice of Colorado paradise-schedule your private showing today.
Listing Office: Group Harmony 
Essential Information
- MLS® #IR1034241
- Price$2,100,000
- Bedrooms4
- Bathrooms3.00
- Full Baths2
- Square Footage2,706
- Acres0.79
- Year Built1983
- TypeResidential
- Sub-TypeSingle Family Residence
- StyleContemporary
- StatusActive
Community Information
- Address10481 Oxford Road
- SubdivisionGaynor Lake 2
- CityLongmont
- CountyBoulder
- StateCO
- Zip Code80504
Amenities
- AmenitiesClubhouse, Park
- Parking Spaces2
- ParkingRV Access/Parking
- # of Garages2
- ViewMountain(s), Water
- Is WaterfrontYes
- WaterfrontPond
Utilities
Cable Available, Electricity Available, Internet Access (Wired), Natural Gas Available
Interior
- HeatingBaseboard, Forced Air
- CoolingCeiling Fan(s), Central Air
- FireplaceYes
- FireplacesFamily Room, Gas
- StoriesTwo
Interior Features
Eat-in Kitchen, Kitchen Island, Open Floorplan, Vaulted Ceiling(s), Walk-In Closet(s)
Appliances
Dishwasher, Disposal, Microwave, Oven, Refrigerator
Exterior
- Exterior FeaturesBalcony, Dog Run
- Lot DescriptionLevel, Sprinklers In Front
- RoofComposition
Windows
Double Pane Windows, Window Coverings
School Information
- DistrictSt. Vrain Valley RE-1J
- ElementaryIndian Peaks
- MiddleSunset
- HighNiwot
Additional Information
- Date ListedMay 16th, 2025
- ZoningA
Listing Details
 Group Harmony
Group Harmony
 Terms and Conditions: The content relating to real estate for sale in this Web site comes in part from the Internet Data eXchange ("IDX") program of METROLIST, INC., DBA RECOLORADO® Real estate listings held by brokers other than RE/MAX Professionals are marked with the IDX Logo. This information is being provided for the consumers personal, non-commercial use and may not be used for any other purpose. All information subject to change and should be independently verified.
Terms and Conditions: The content relating to real estate for sale in this Web site comes in part from the Internet Data eXchange ("IDX") program of METROLIST, INC., DBA RECOLORADO® Real estate listings held by brokers other than RE/MAX Professionals are marked with the IDX Logo. This information is being provided for the consumers personal, non-commercial use and may not be used for any other purpose. All information subject to change and should be independently verified.
Copyright 2025 METROLIST, INC., DBA RECOLORADO® -- All Rights Reserved 6455 S. Yosemite St., Suite 500 Greenwood Village, CO 80111 USA
Listing information last updated on August 23rd, 2025 at 9:33pm MDT.









































