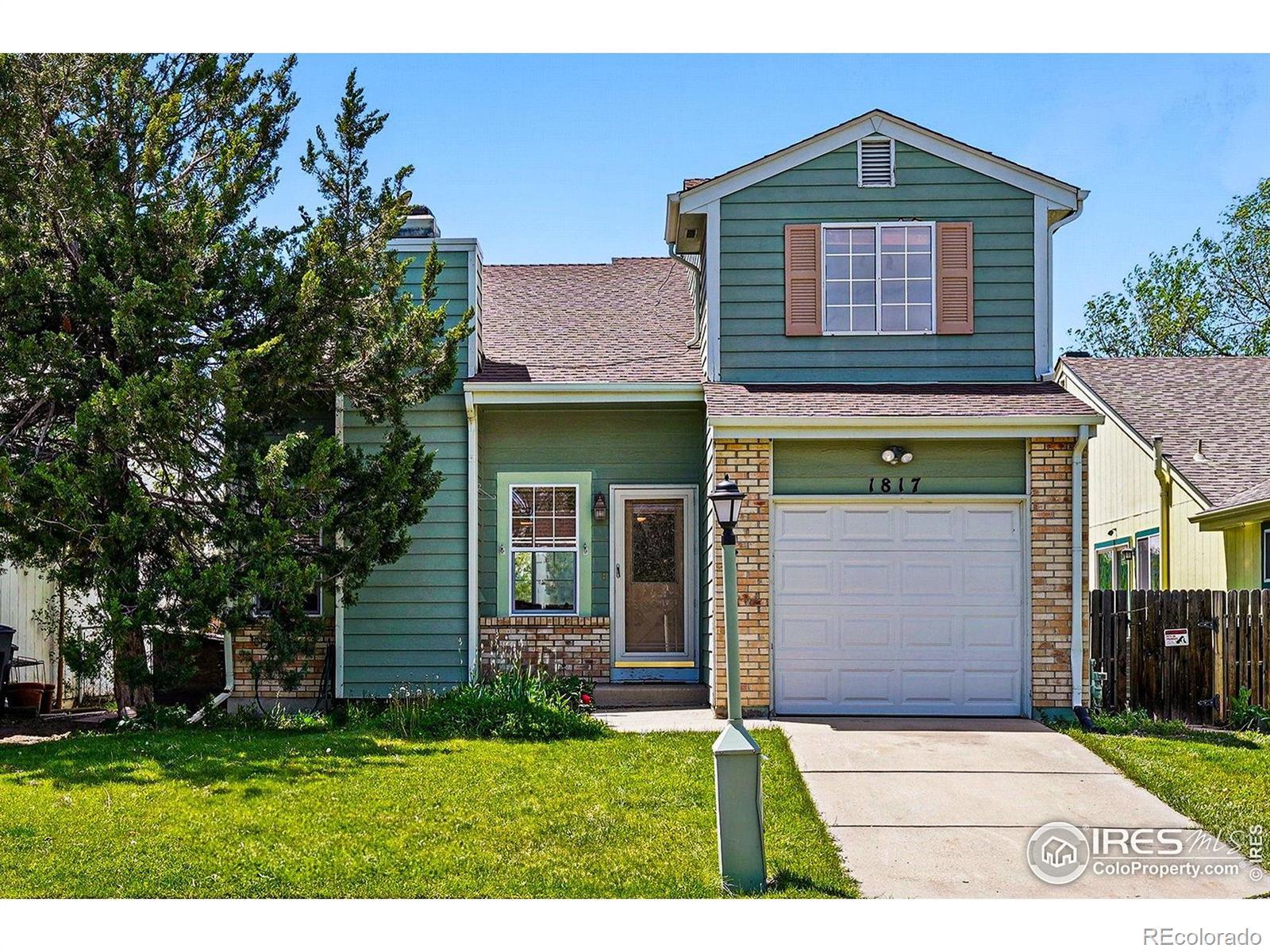Find us on...
Dashboard
- 4 Beds
- 3 Baths
- 1,757 Sqft
- .09 Acres
New Search X
1817 Juniper Street
Welcome to this charming home, perfectly positioned to capture sweeping mountain views and backing directly to Garden Acres Community Park. With its bright, open floor plan, vaulted ceilings on the main level, and abundant natural light, this home offers both comfort and function in an ideal setting. The primary suite features a private balcony overlooking the mountains-an ideal spot for morning coffee or evening sunsets. Recent updates include new windows, fresh interior paint, new flooring throughout, new ceiling fans, and a new garage door. A finished basement provides additional living space, perfect for a home office, gym, playroom or 4th bedroom. The home also features a full sprinkler system to keep the beautifully landscaped yard green and lush all season long.Enjoy direct access to Garden Acres Park, one of Longmont's most beloved community spaces, featuring softball, soccer, and cricket fields, batting cages, playgrounds, picnic areas, and paved trails like the Oligarchy Ditch Trail. Whether you're a sports enthusiast or simply love the outdoors, this location offers a lifestyle filled with activity, nature, and community.
Listing Office: The Agency - Boulder 
Essential Information
- MLS® #IR1034333
- Price$485,000
- Bedrooms4
- Bathrooms3.00
- Full Baths2
- Half Baths1
- Square Footage1,757
- Acres0.09
- Year Built1985
- TypeResidential
- Sub-TypeSingle Family Residence
- StatusPending
Community Information
- Address1817 Juniper Street
- SubdivisionWoodmeadow 3
- CityLongmont
- CountyBoulder
- StateCO
- Zip Code80501
Amenities
- Parking Spaces1
- # of Garages1
- ViewMountain(s)
Utilities
Electricity Available, Natural Gas Available
Interior
- HeatingForced Air
- CoolingCentral Air
- FireplaceYes
- FireplacesLiving Room
- StoriesTwo
Interior Features
Open Floorplan, Pantry, Vaulted Ceiling(s)
Appliances
Dishwasher, Microwave, Oven, Refrigerator
Exterior
- Exterior FeaturesBalcony
- Lot DescriptionSprinklers In Front
- RoofComposition
Windows
Double Pane Windows, Window Coverings
School Information
- DistrictSt. Vrain Valley RE-1J
- ElementaryNorthridge
- MiddleLongs Peak
- HighLongmont
Additional Information
- Date ListedMay 16th, 2025
- ZoningR-SF
Listing Details
 The Agency - Boulder
The Agency - Boulder
 Terms and Conditions: The content relating to real estate for sale in this Web site comes in part from the Internet Data eXchange ("IDX") program of METROLIST, INC., DBA RECOLORADO® Real estate listings held by brokers other than RE/MAX Professionals are marked with the IDX Logo. This information is being provided for the consumers personal, non-commercial use and may not be used for any other purpose. All information subject to change and should be independently verified.
Terms and Conditions: The content relating to real estate for sale in this Web site comes in part from the Internet Data eXchange ("IDX") program of METROLIST, INC., DBA RECOLORADO® Real estate listings held by brokers other than RE/MAX Professionals are marked with the IDX Logo. This information is being provided for the consumers personal, non-commercial use and may not be used for any other purpose. All information subject to change and should be independently verified.
Copyright 2025 METROLIST, INC., DBA RECOLORADO® -- All Rights Reserved 6455 S. Yosemite St., Suite 500 Greenwood Village, CO 80111 USA
Listing information last updated on July 4th, 2025 at 10:33pm MDT.









































