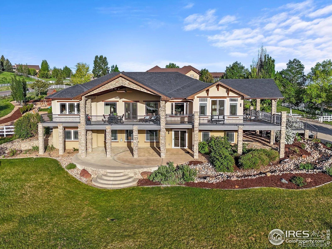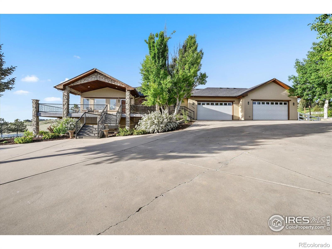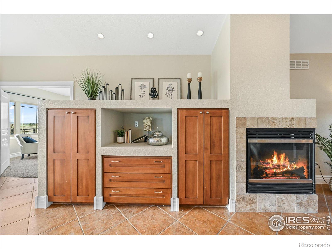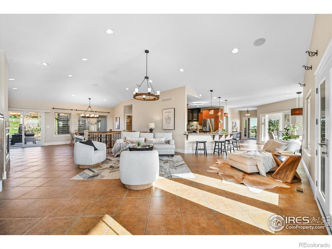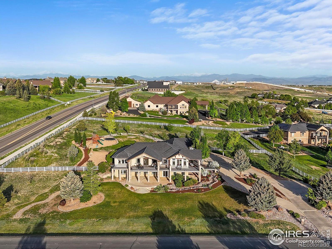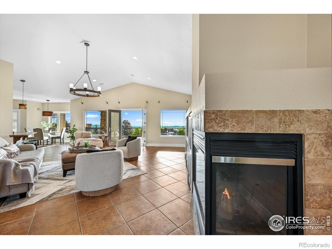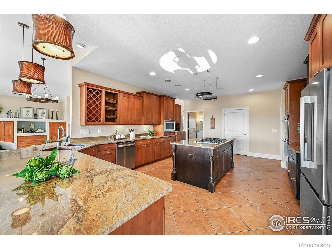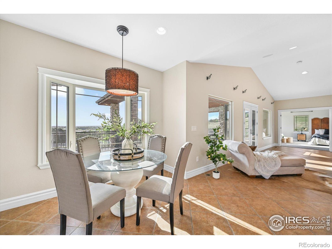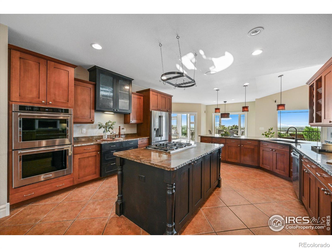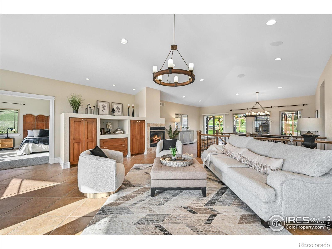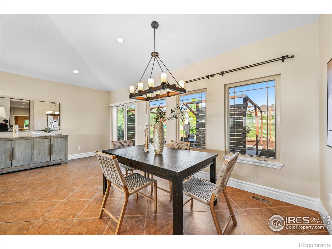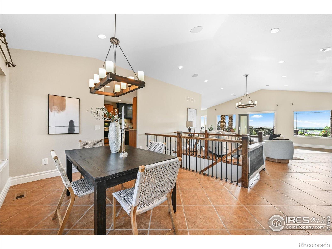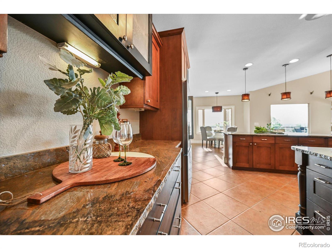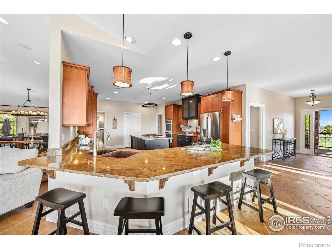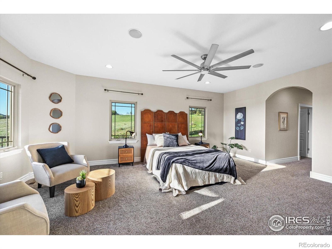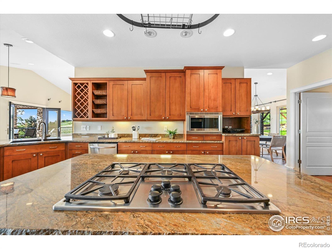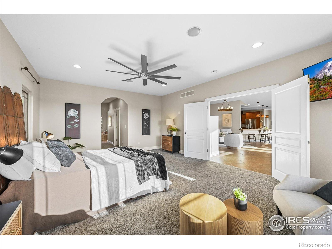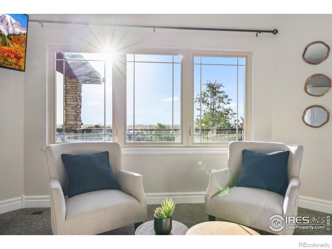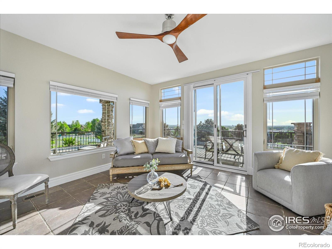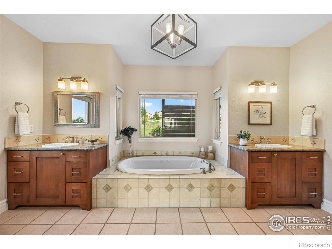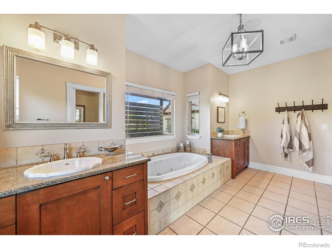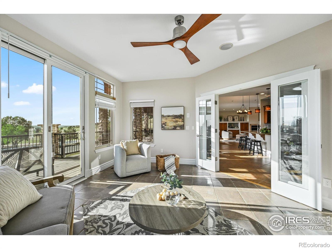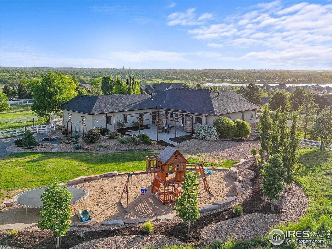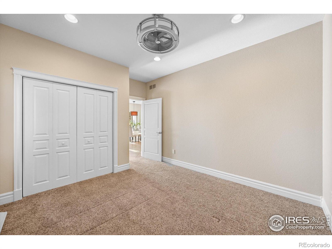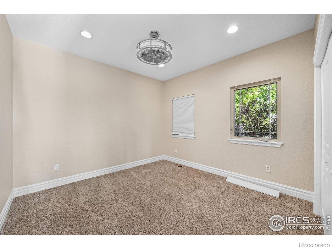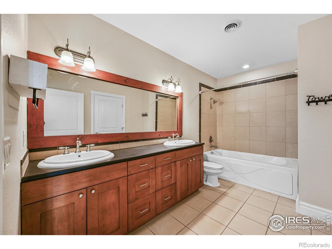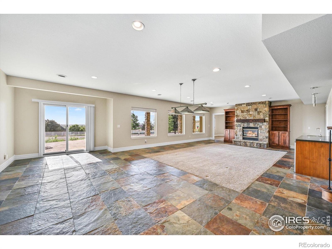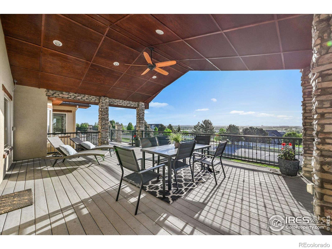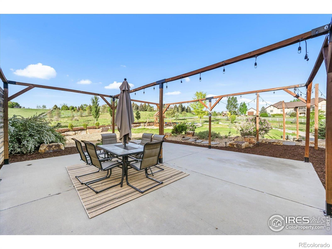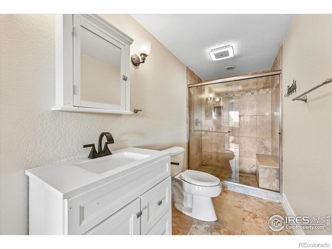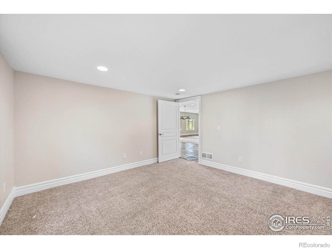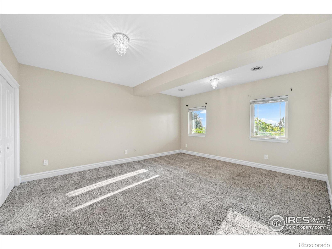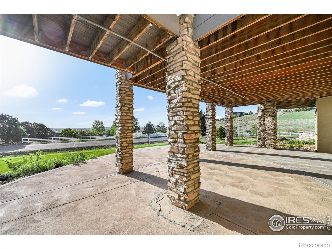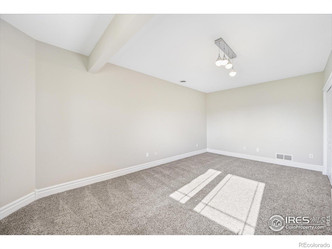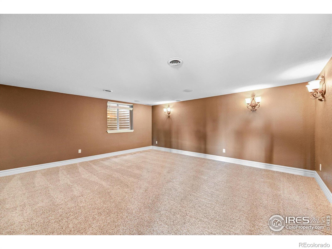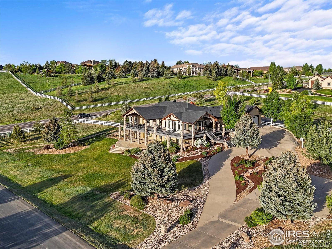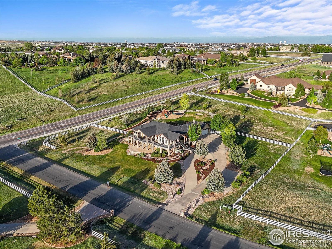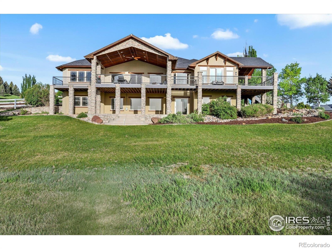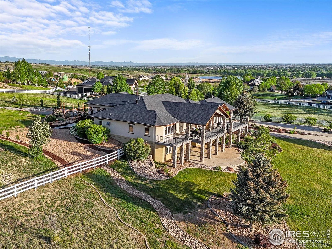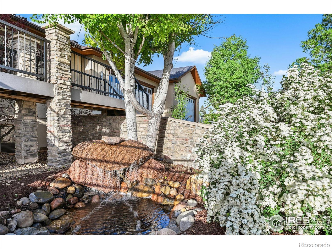Find us on...
Dashboard
- 6 Beds
- 4 Baths
- 5,234 Sqft
- 2.36 Acres
New Search X
1780 Merlin Lane
Welcome to your dream retreat! This stunning 6-bedroom, 4-bathroom estate offers over 5,300 square feet of luxurious living space, perfectly nestled on a beautifully landscaped and private 2.36-acre lot. Designed for comfort, elegance, and entertaining, this home has it all.The heart of the home is the chef's kitchen-spacious, stylish, and thoughtfully designed for both everyday living and special gatherings. Just off the kitchen, a bright sunroom offers the perfect place to enjoy your morning coffee or unwind with sunset views.The main-level primary suite is a true sanctuary, featuring his-and-hers walk-in closets and dual vanities. Each additional bedroom offers generous space, ideal for guests, a home office, or multigenerational living.Step outside and enjoy resort-style amenities including a sprawling patio and deck, built-in firepit, playground, and trampoline-making the backyard a haven for all ages. The walk-out basement expands your living space with a large rec room, wet bar, home theater, and two additional bedrooms.Car lovers and hobbyists will appreciate the oversized 4-car garage, with plenty of room to add a future pole barn. The professionally landscaped grounds offer incredible privacy and views for miles.This one-of-a-kind property blends timeless design with modern convenience-schedule your private showing today!
Listing Office: Navigate Realty 
Essential Information
- MLS® #IR1034340
- Price$1,400,000
- Bedrooms6
- Bathrooms4.00
- Full Baths3
- Half Baths1
- Square Footage5,234
- Acres2.36
- Year Built2004
- TypeResidential
- Sub-TypeSingle Family Residence
- StatusActive
Community Information
- Address1780 Merlin Lane
- SubdivisionHilltop Estates Sub
- CityWindsor
- CountyWeld
- StateCO
- Zip Code80550
Amenities
- AmenitiesTrail(s)
- UtilitiesNatural Gas Available
- Parking Spaces4
- # of Garages4
- ViewWater
Interior
- HeatingForced Air
- CoolingCentral Air
- StoriesOne
Interior Features
Eat-in Kitchen, Open Floorplan, Vaulted Ceiling(s)
Exterior
- WindowsWindow Coverings
- RoofComposition
- FoundationRaised
Lot Description
Cul-De-Sac, Sprinklers In Front
School Information
- DistrictWeld RE-4
- ElementaryMountain View
- MiddleWindsor
- HighWindsor
Additional Information
- Date ListedMay 16th, 2025
- ZoningRes
Listing Details
 Navigate Realty
Navigate Realty
 Terms and Conditions: The content relating to real estate for sale in this Web site comes in part from the Internet Data eXchange ("IDX") program of METROLIST, INC., DBA RECOLORADO® Real estate listings held by brokers other than RE/MAX Professionals are marked with the IDX Logo. This information is being provided for the consumers personal, non-commercial use and may not be used for any other purpose. All information subject to change and should be independently verified.
Terms and Conditions: The content relating to real estate for sale in this Web site comes in part from the Internet Data eXchange ("IDX") program of METROLIST, INC., DBA RECOLORADO® Real estate listings held by brokers other than RE/MAX Professionals are marked with the IDX Logo. This information is being provided for the consumers personal, non-commercial use and may not be used for any other purpose. All information subject to change and should be independently verified.
Copyright 2026 METROLIST, INC., DBA RECOLORADO® -- All Rights Reserved 6455 S. Yosemite St., Suite 500 Greenwood Village, CO 80111 USA
Listing information last updated on February 28th, 2026 at 3:18am MST.

