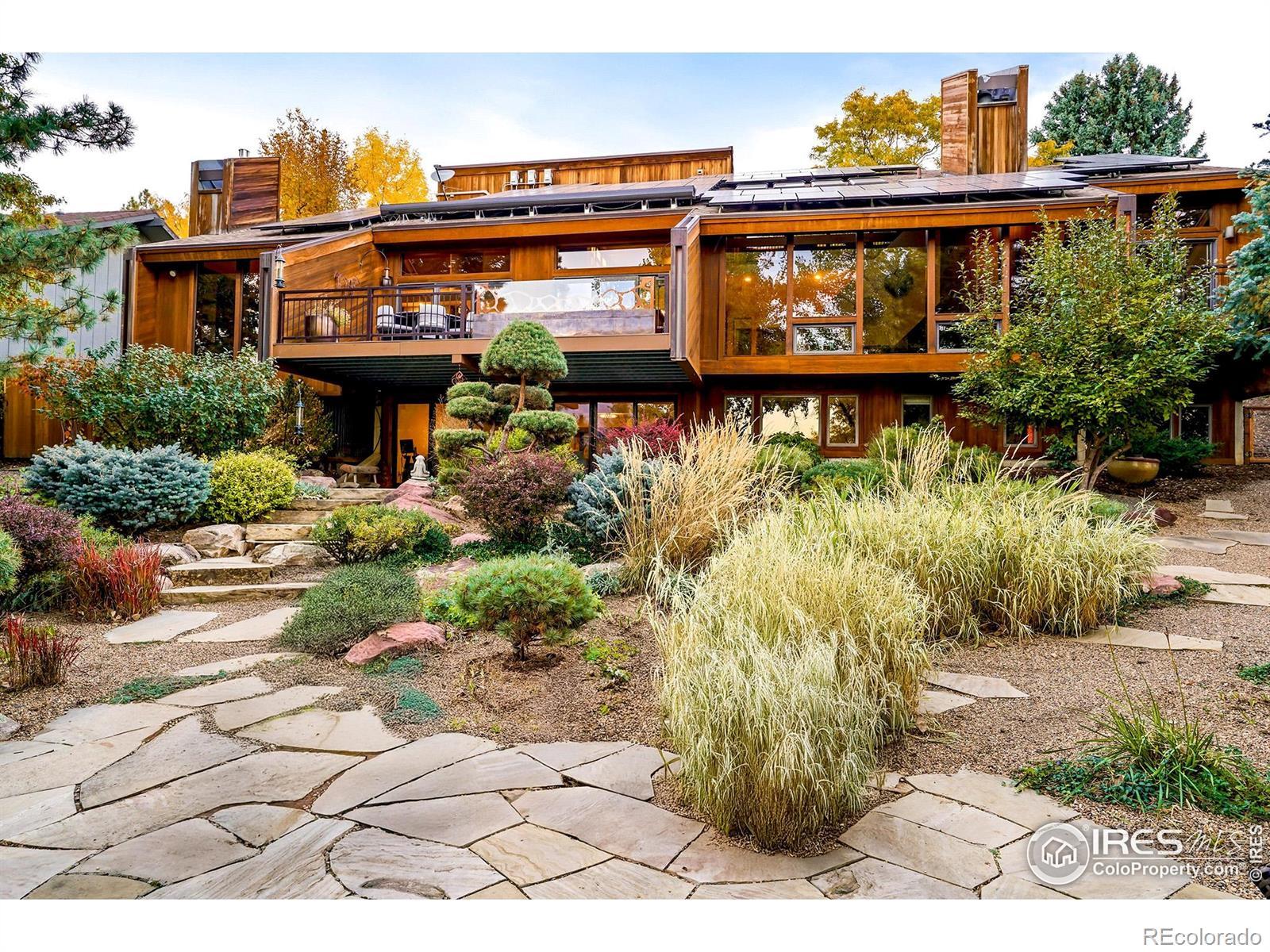Find us on...
Dashboard
- 4 Beds
- 4 Baths
- 5,026 Sqft
- .31 Acres
New Search X
3746 Wonderland Hill Avenue
Poised in Boulder's prestigious Linden Park, this extraordinary home offers an unparalleled blend of distinct design, elegance, comfort, privacy, and breathtaking natural surroundings. Direct access to the serene and private Maxwell Lake and green space from the back, and an abundance of hiking and biking trails including Goat Trail and Sanitas from the front. Mid-century elegance meets nature in this tranquil, zen-inspired, treehouse-like sanctuary. Floor-to-ceiling windows throughout frame lush, green surroundings in spring and summer, then reveal sweeping, unobstructed Flatiron views in winter. Perfectly attuned to nature infusing every space with calm and connection to the outdoors. A grand front entry welcomes residents into soaring vaulted ceilings, striking architectural artistry and floor-to-ceiling windows that flood the home with natural light and frame the stunning setting. The great room is an entertainer's dream, featuring a modern fireplace, built-ins and a seamless transition to a private deck with iconic Flatiron views, an artisan fire pit and a custom retractable awning for hosting guests rain or shine. The chef's kitchen is outfitted with granite countertops, abundant storage and Monogram appliances. A main-floor primary suite boasts vaulted ceilings, a walk-in closet and a luxurious five-piece bath with a steam shower. Upstairs, an intimate bedroom with a balcony and an illuminating library with gas fireplace offer harmonious escapes. The lower level includes two bedrooms with views of the mature landscaped and secluded backyard, a full remodeled bath with a cedar sauna, a restored original kitchen gem for guests, and a generous living space with floor to ceiling views. Additional perks include energy efficient solar panels and a spacious 3 car garage with new glass doors.
Listing Office: milehimodern - Boulder 
Essential Information
- MLS® #IR1034456
- Price$4,950,000
- Bedrooms4
- Bathrooms4.00
- Full Baths3
- Half Baths1
- Square Footage5,026
- Acres0.31
- Year Built1978
- TypeResidential
- Sub-TypeSingle Family Residence
- StatusActive
Community Information
- Address3746 Wonderland Hill Avenue
- SubdivisionLinden Park
- CityBoulder
- CountyBoulder
- StateCO
- Zip Code80304
Amenities
- Parking Spaces3
- ParkingHeated Garage, Oversized
- # of Garages3
- ViewMountain(s)
- Is WaterfrontYes
- WaterfrontPond
Utilities
Electricity Available, Natural Gas Available
Interior
- HeatingForced Air
- CoolingCentral Air
- FireplaceYes
- StoriesMulti/Split
Interior Features
Eat-in Kitchen, Five Piece Bath, Kitchen Island, Open Floorplan, Pantry, Sauna, Vaulted Ceiling(s), Walk-In Closet(s), Wet Bar
Appliances
Bar Fridge, Dishwasher, Double Oven, Microwave, Oven, Refrigerator, Trash Compactor
Fireplaces
Gas, Living Room, Primary Bedroom
Exterior
- Exterior FeaturesBalcony
- Lot DescriptionOpen Space
- RoofComposition, Concrete
Windows
Bay Window(s), Double Pane Windows, Skylight(s), Window Coverings
School Information
- DistrictBoulder Valley RE 2
- ElementaryFoothill
- MiddleCentennial
- HighBoulder
Additional Information
- Date ListedMay 21st, 2025
- ZoningRES
Listing Details
 milehimodern - Boulder
milehimodern - Boulder
 Terms and Conditions: The content relating to real estate for sale in this Web site comes in part from the Internet Data eXchange ("IDX") program of METROLIST, INC., DBA RECOLORADO® Real estate listings held by brokers other than RE/MAX Professionals are marked with the IDX Logo. This information is being provided for the consumers personal, non-commercial use and may not be used for any other purpose. All information subject to change and should be independently verified.
Terms and Conditions: The content relating to real estate for sale in this Web site comes in part from the Internet Data eXchange ("IDX") program of METROLIST, INC., DBA RECOLORADO® Real estate listings held by brokers other than RE/MAX Professionals are marked with the IDX Logo. This information is being provided for the consumers personal, non-commercial use and may not be used for any other purpose. All information subject to change and should be independently verified.
Copyright 2025 METROLIST, INC., DBA RECOLORADO® -- All Rights Reserved 6455 S. Yosemite St., Suite 500 Greenwood Village, CO 80111 USA
Listing information last updated on September 19th, 2025 at 8:18pm MDT.








































