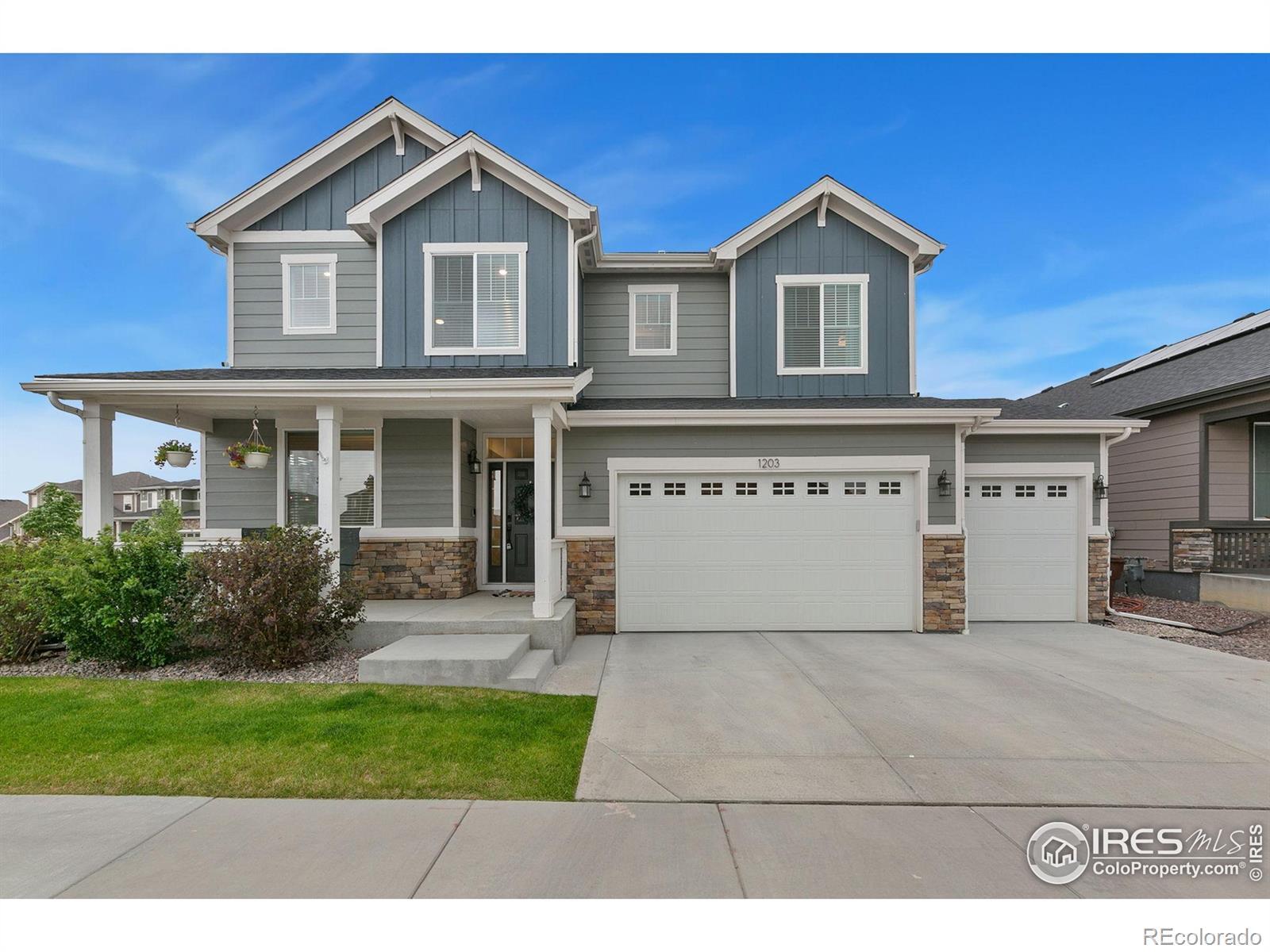Find us on...
Dashboard
- 3 Beds
- 3 Baths
- 2,508 Sqft
- .15 Acres
New Search X
1203 Cabot Court
Move right in to this immaculate 2 story home located in Registry Ridge Community. You will fall in love with this beautifully bright and open floor plan boasting cathedral ceilings and So much natural light. Feel the quality of the engineered hardwood floors throughout most of the main level. Spacious kitchen, walk-in pantry, 42" cabinets with crown molding, quartz countertops, and large kitchen island for lots of prep space and entertaining, gas range, all stainless steel appliances included. Main level is complete with 9 foot interior doors, and offers two separate living areas, one with a cozy gas fireplace. Formal dining room is perfect for get-togethers. Office/study on the main level is ready for your work from home headquarters or could be a great reading room. Beautiful rod iron open railing leading up to the upper with a level large primary suite, an oversized shower, and walk-in closet. Two additional bedrooms and full bath plus a bonus loft area for rec room/game room, large laundry room with cabinets and folding area. Full unfinished daylight basement for future expansion which includes a tankless, hot water heater, passive radon system, and rough in for a future bathroom. Gorgeous landscaping, including sprinklers, front and back, fully fenced yard which includes TWO yards: a side yard AND a back yard, siding and backing to open space all located on a corner lot. Host all of your gatherings on the huge, covered Trex deck. There is extra public parking lining the street next to the side yard. The curb appeal of this home is just stunning. You'll know you are home when you pull up. Don't wait... Call today for your own private showing.
Listing Office: Group Harmony 
Essential Information
- MLS® #IR1034508
- Price$659,000
- Bedrooms3
- Bathrooms3.00
- Full Baths2
- Half Baths1
- Square Footage2,508
- Acres0.15
- Year Built2021
- TypeResidential
- Sub-TypeSingle Family Residence
- StyleContemporary
- StatusPending
Community Information
- Address1203 Cabot Court
- SubdivisionRegistry Ridge
- CityFort Collins
- CountyLarimer
- StateCO
- Zip Code80526
Amenities
- AmenitiesPark
- Parking Spaces3
- # of Garages3
- ViewMountain(s)
Utilities
Cable Available, Electricity Available, Internet Access (Wired), Natural Gas Available
Interior
- HeatingForced Air
- CoolingCeiling Fan(s), Central Air
- FireplaceYes
- FireplacesGas, Gas Log, Living Room
- StoriesTwo
Interior Features
Eat-in Kitchen, Open Floorplan, Pantry, Radon Mitigation System, Vaulted Ceiling(s), Walk-In Closet(s)
Appliances
Dishwasher, Dryer, Microwave, Oven, Refrigerator, Self Cleaning Oven, Washer
Exterior
- RoofComposition
Lot Description
Corner Lot, Open Space, Rolling Slope, Sprinklers In Front
Windows
Double Pane Windows, Window Coverings
School Information
- DistrictThompson R2-J
- ElementaryCoyote Ridge
- MiddleLucile Erwin
- HighLoveland
Additional Information
- Date ListedMay 20th, 2025
- ZoningSFR
Listing Details
 Group Harmony
Group Harmony
 Terms and Conditions: The content relating to real estate for sale in this Web site comes in part from the Internet Data eXchange ("IDX") program of METROLIST, INC., DBA RECOLORADO® Real estate listings held by brokers other than RE/MAX Professionals are marked with the IDX Logo. This information is being provided for the consumers personal, non-commercial use and may not be used for any other purpose. All information subject to change and should be independently verified.
Terms and Conditions: The content relating to real estate for sale in this Web site comes in part from the Internet Data eXchange ("IDX") program of METROLIST, INC., DBA RECOLORADO® Real estate listings held by brokers other than RE/MAX Professionals are marked with the IDX Logo. This information is being provided for the consumers personal, non-commercial use and may not be used for any other purpose. All information subject to change and should be independently verified.
Copyright 2025 METROLIST, INC., DBA RECOLORADO® -- All Rights Reserved 6455 S. Yosemite St., Suite 500 Greenwood Village, CO 80111 USA
Listing information last updated on August 27th, 2025 at 7:18am MDT.


























