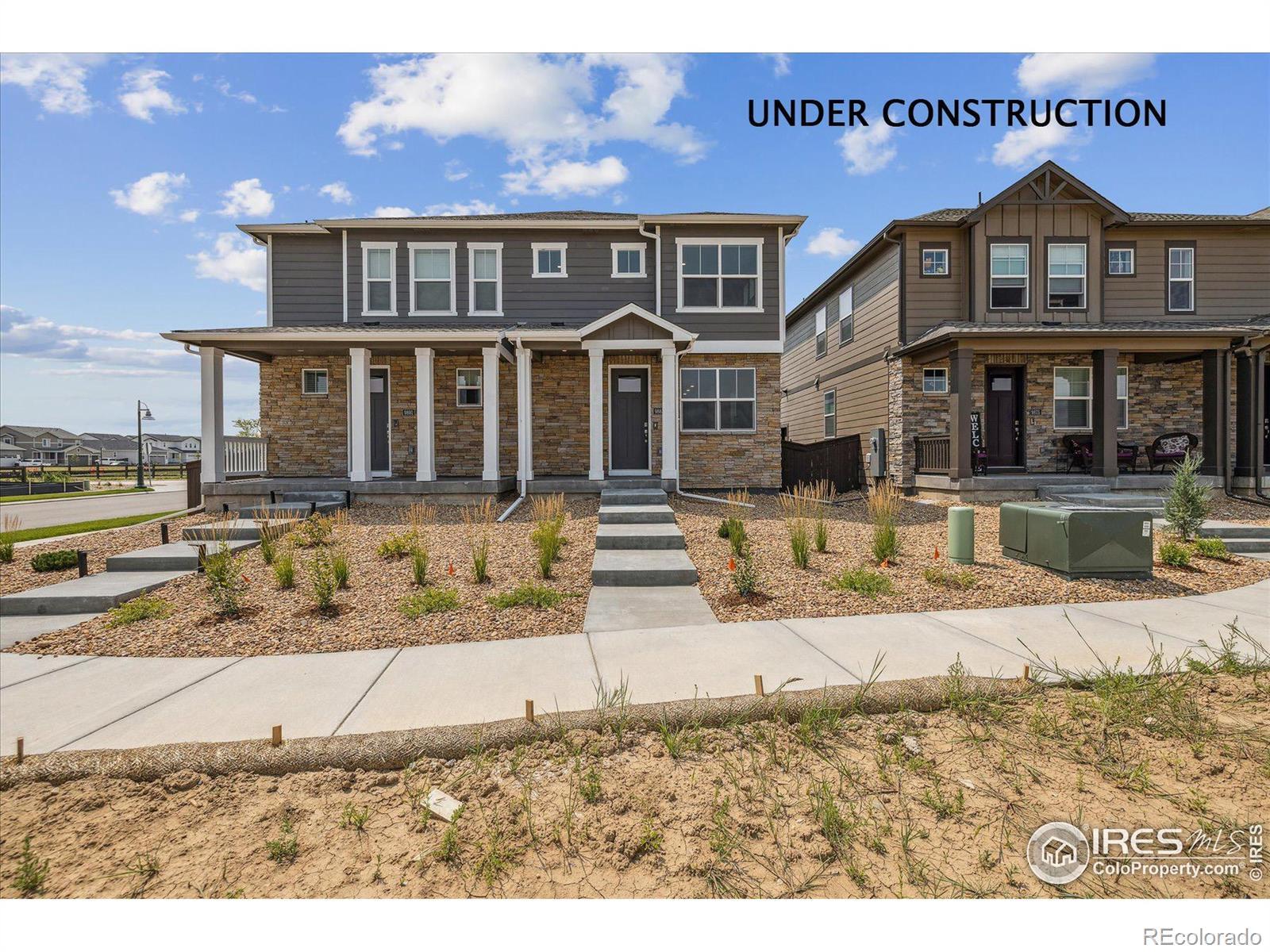Find us on...
Dashboard
- 3 Beds
- 3 Baths
- 1,512 Sqft
- .06 Acres
New Search X
9857 Biscay Street
Welcome to the Augusta floor plan-a thoughtfully designed 3-bedroom, 2.5-bath home offering 1,503 square feet of comfortable living space with an oversized two-car garage for added storage. As you enter from the spacious covered front porch, you're welcomed into a bright, open-concept main level. The living area flows into a dining nook near the kitchen, which features a center island with sink, pantry access from the garage entry, and a conveniently placed mechanical room. A main-level powder bath and coat closet add everyday functionality. Upstairs, you'll find a dedicated laundry room, a linen closet, and two generously sized secondary bedrooms, both with walk-in closets. These bedrooms share a full bath with a relaxing soaker tub. The private en-suite primary bedroom includes dual vanity sinks, a stand-up shower, and a spacious walk-in closet. This home comes fully loaded with modern and energy-efficient features: a tankless water heater, radon mitigation system, perimeter sump pump, central air conditioning, and an EV charging station in the garage. Plus, it includes Smart Home package featuring a video doorbell, smart thermostat, keyless smart locks, smart light switches, and hands-free front door entry. Located in Settlers Crossing, this community offers walking trails, a neighborhood park, planned community events, and convenient access to Denver International Airport, shopping, and dining. ***Estimated Delivery Date: June. Photos are representative and not of actual property***
Listing Office: DR Horton Realty LLC 
Essential Information
- MLS® #IR1034509
- Price$429,000
- Bedrooms3
- Bathrooms3.00
- Full Baths1
- Half Baths1
- Square Footage1,512
- Acres0.06
- Year Built2025
- TypeResidential
- Sub-TypeSingle Family Residence
- StyleContemporary
- StatusActive
Community Information
- Address9857 Biscay Street
- SubdivisionSettlers Crossing
- CityCommerce City
- CountyAdams
- StateCO
- Zip Code80022
Amenities
- AmenitiesPlayground, Trail(s)
- Parking Spaces2
- ParkingOversized
- # of Garages2
Utilities
Cable Available, Electricity Available, Internet Access (Wired), Natural Gas Available
Interior
- HeatingForced Air
- CoolingCentral Air
- StoriesTwo
Interior Features
Kitchen Island, Open Floorplan, Pantry, Smart Thermostat, Walk-In Closet(s)
Appliances
Dishwasher, Disposal, Microwave, Oven, Self Cleaning Oven
Exterior
- WindowsDouble Pane Windows
- RoofComposition
School Information
- DistrictSchool District 27-J
- ElementaryOther
- MiddleOther
- HighPrairie View
Additional Information
- Date ListedMay 20th, 2025
- ZoningRES
Listing Details
 DR Horton Realty LLC
DR Horton Realty LLC
 Terms and Conditions: The content relating to real estate for sale in this Web site comes in part from the Internet Data eXchange ("IDX") program of METROLIST, INC., DBA RECOLORADO® Real estate listings held by brokers other than RE/MAX Professionals are marked with the IDX Logo. This information is being provided for the consumers personal, non-commercial use and may not be used for any other purpose. All information subject to change and should be independently verified.
Terms and Conditions: The content relating to real estate for sale in this Web site comes in part from the Internet Data eXchange ("IDX") program of METROLIST, INC., DBA RECOLORADO® Real estate listings held by brokers other than RE/MAX Professionals are marked with the IDX Logo. This information is being provided for the consumers personal, non-commercial use and may not be used for any other purpose. All information subject to change and should be independently verified.
Copyright 2025 METROLIST, INC., DBA RECOLORADO® -- All Rights Reserved 6455 S. Yosemite St., Suite 500 Greenwood Village, CO 80111 USA
Listing information last updated on June 4th, 2025 at 9:48pm MDT.









































