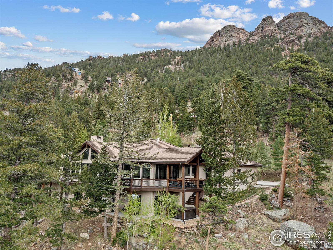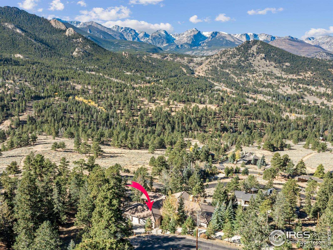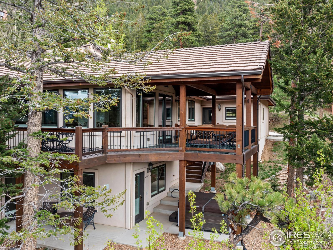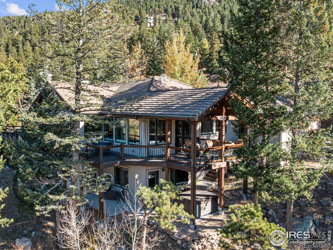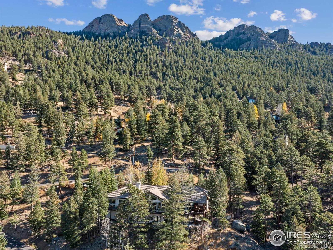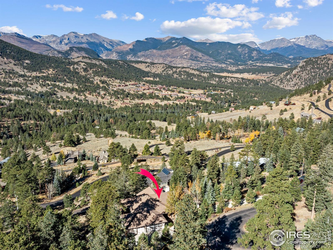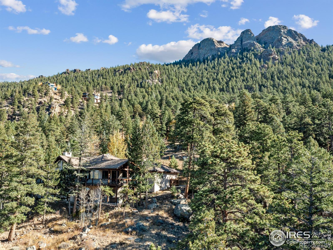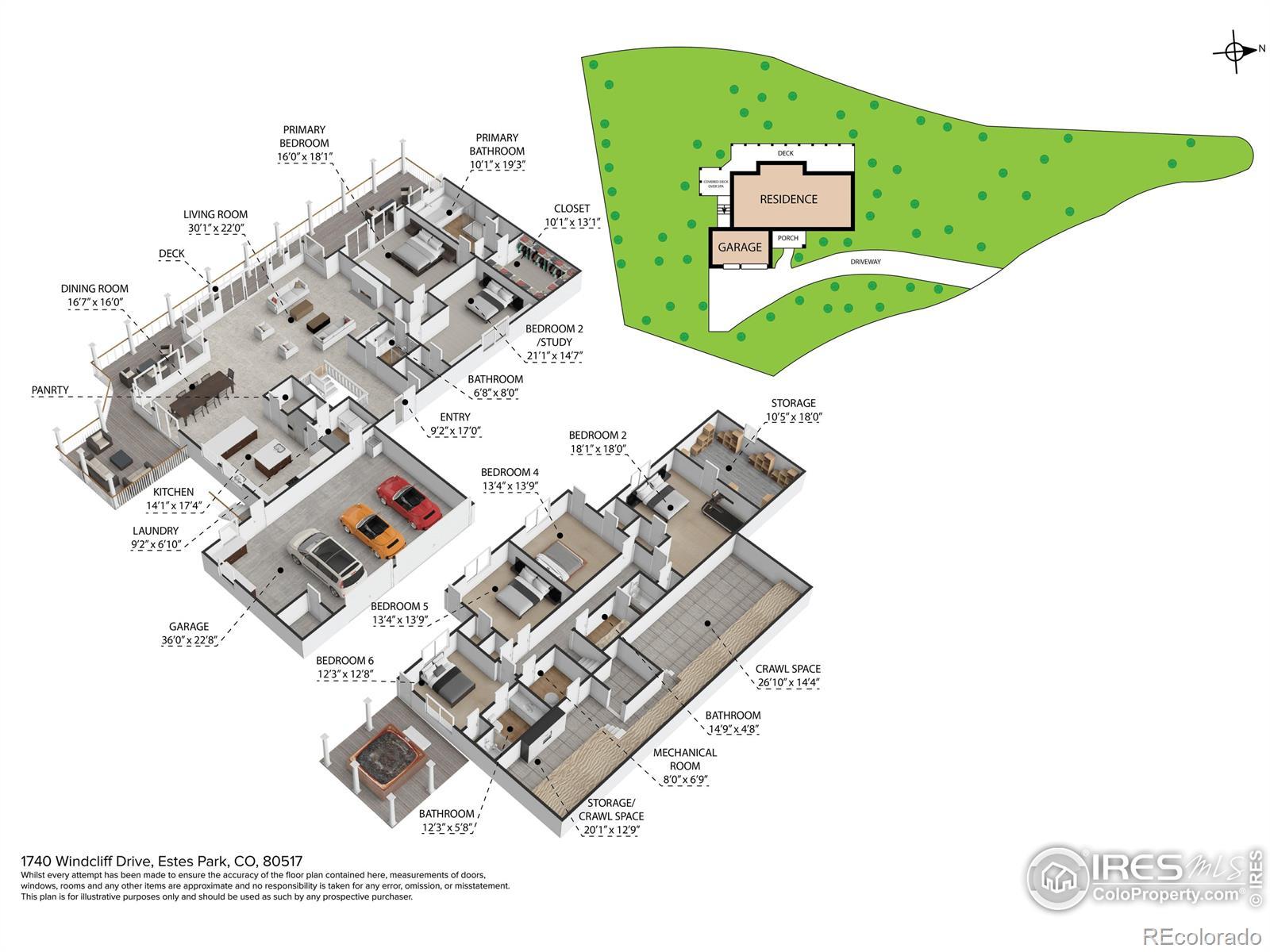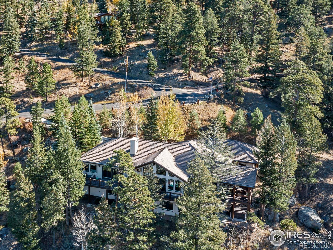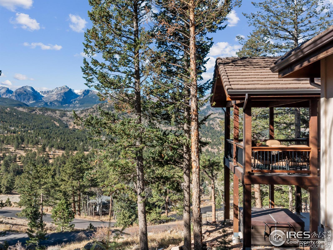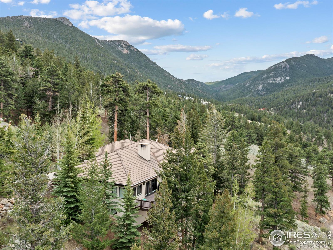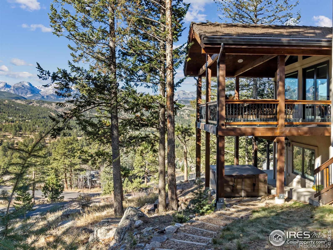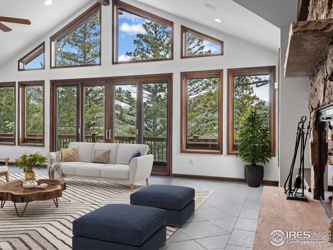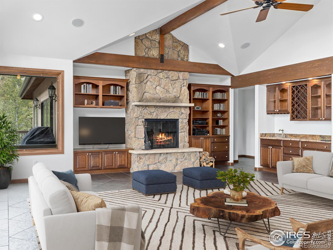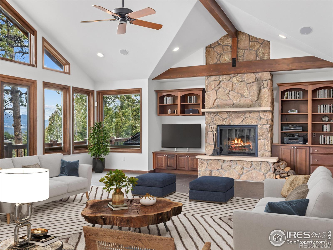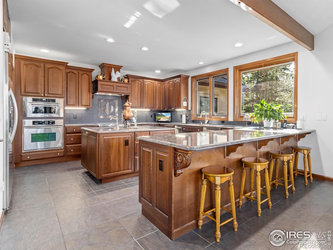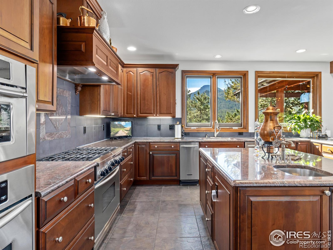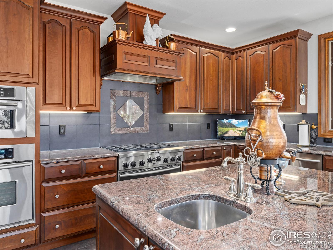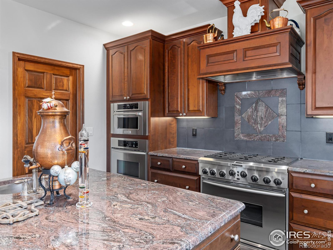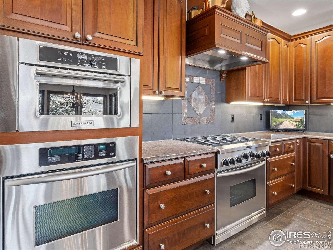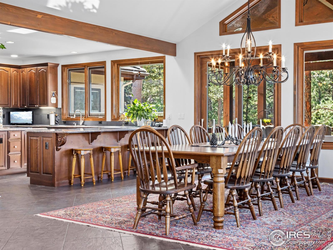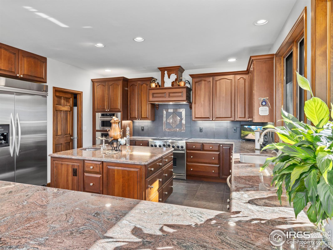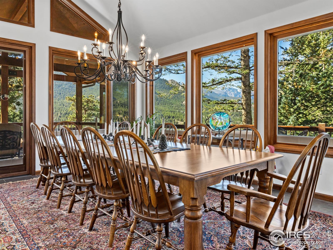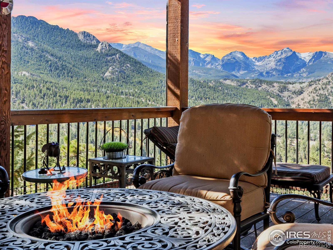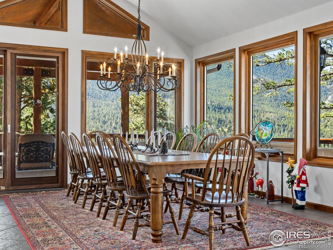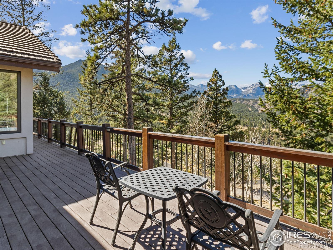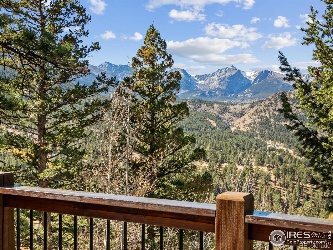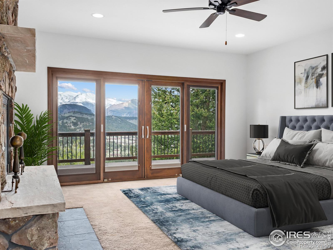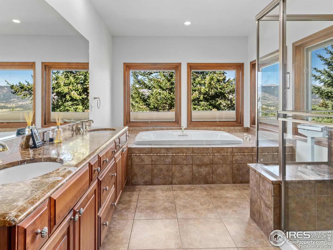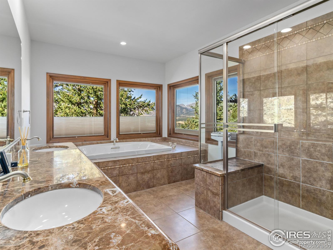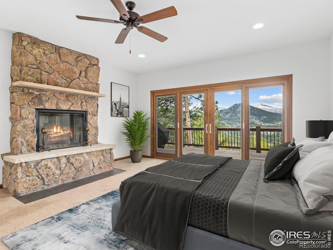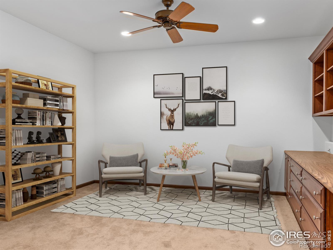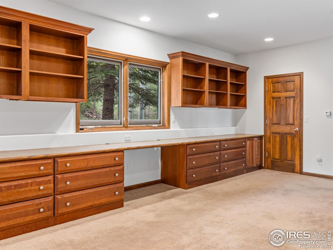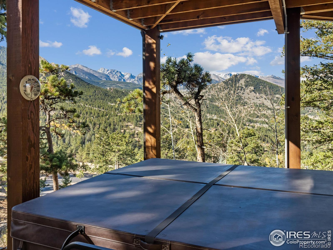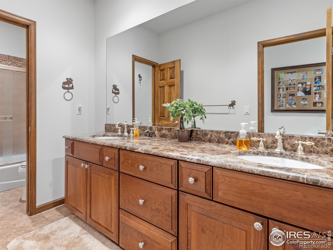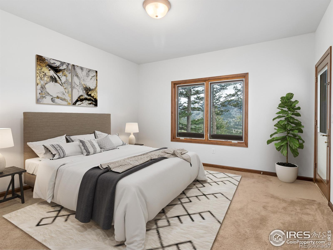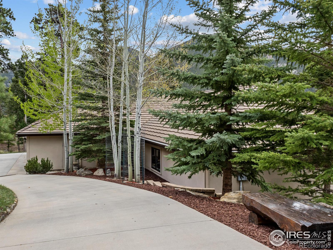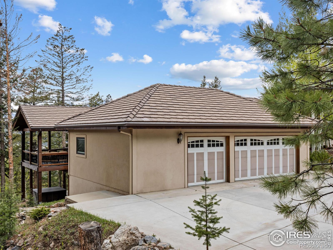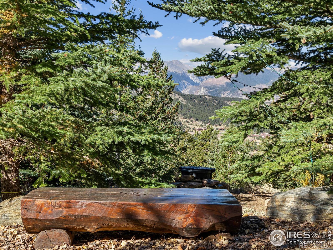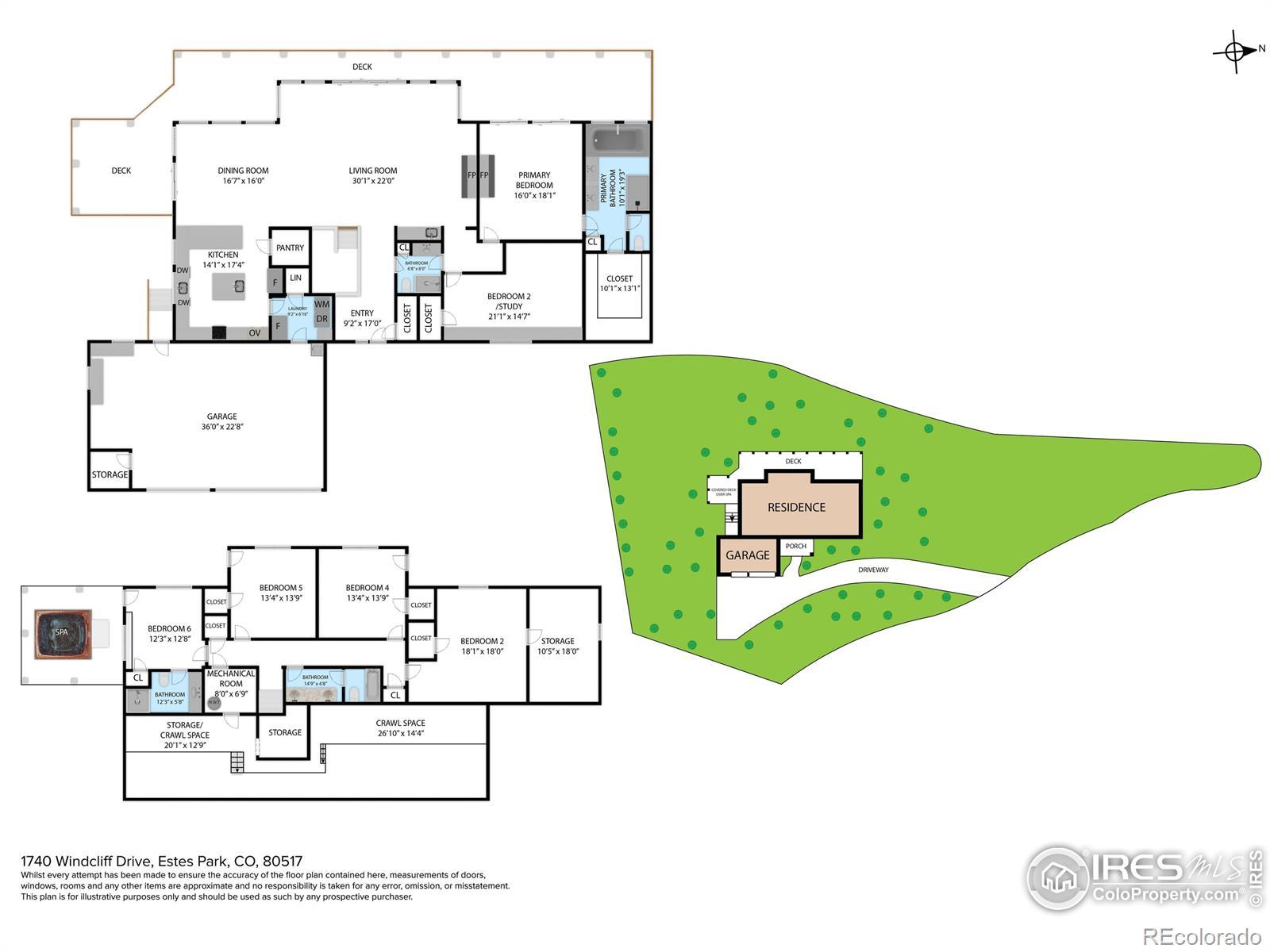Find us on...
Dashboard
- 6 Beds
- 4 Baths
- 4,302 Sqft
- 1.15 Acres
New Search X
1740 Windcliff Drive
Rare EV E-1S/SHORT TERM RENTAL Zoning! Nicely private mountain home in desirable Windcliff Estates, gazing across into Rocky Mountain National Park and spectacular views of the snow-capped peaks... Welcome to 1740 Windcliff Drive, offering 4302sf of well-designed living space across a 1.15/acre site. Expansive greatroom anchored by a native stone fireplace and a wall of windows to take in the views at every angle; Chef's kitchen is ready for culinary creativity and a crowd of family & friends to gather and dine at the custom crafted dining table for 12. Luxurious primary suite invites serenity, with a spa-like bath and huge walk-in closet. Spacious home office/library, plus the heated 3.5-bay garage complete the main level. Downstairs, you'll find 4 additional bedrooms for company or all your hobbies, as well as two full baths and the covered hot tub patio, also positioned to enjoy the view while soaking away the day. Pro-forma completed and gross revenue estimated at $165k annually. When only the best will do, this is the one you've waited for...
Listing Office: First Colorado Realty 
Essential Information
- MLS® #IR1034558
- Price$1,899,000
- Bedrooms6
- Bathrooms4.00
- Full Baths2
- Square Footage4,302
- Acres1.15
- Year Built2005
- TypeResidential
- Sub-TypeSingle Family Residence
- StyleContemporary
- StatusPending
Community Information
- Address1740 Windcliff Drive
- SubdivisionWINDCLIFF ESTATES
- CityEstes Park
- CountyLarimer
- StateCO
- Zip Code80517
Amenities
- AmenitiesTrail(s)
- Parking Spaces3
- ParkingHeated Garage, Oversized
- # of Garages3
- ViewMountain(s)
Utilities
Electricity Available, Internet Access (Wired)
Interior
- HeatingHot Water, Propane, Radiant
- CoolingCeiling Fan(s)
- FireplaceYes
- StoriesOne
Interior Features
Eat-in Kitchen, Jack & Jill Bathroom, Kitchen Island, No Stairs, Open Floorplan, Pantry, Primary Suite, Radon Mitigation System, Vaulted Ceiling(s), Walk-In Closet(s), Wet Bar
Appliances
Dishwasher, Disposal, Double Oven, Dryer, Microwave, Oven, Refrigerator, Washer
Fireplaces
Great Room, Other, Primary Bedroom
Exterior
- Exterior FeaturesSpa/Hot Tub
- RoofConcrete
- FoundationRaised, Slab
Lot Description
Level, Rock Outcropping, Rolling Slope, Sprinklers In Front
Windows
Triple Pane Windows, Window Coverings
School Information
- DistrictEstes Park R-3
- ElementaryEstes Park
- MiddleEstes Park
- HighEstes Park
Additional Information
- Date ListedMay 20th, 2025
- ZoningEV E-1S
Listing Details
 First Colorado Realty
First Colorado Realty
 Terms and Conditions: The content relating to real estate for sale in this Web site comes in part from the Internet Data eXchange ("IDX") program of METROLIST, INC., DBA RECOLORADO® Real estate listings held by brokers other than RE/MAX Professionals are marked with the IDX Logo. This information is being provided for the consumers personal, non-commercial use and may not be used for any other purpose. All information subject to change and should be independently verified.
Terms and Conditions: The content relating to real estate for sale in this Web site comes in part from the Internet Data eXchange ("IDX") program of METROLIST, INC., DBA RECOLORADO® Real estate listings held by brokers other than RE/MAX Professionals are marked with the IDX Logo. This information is being provided for the consumers personal, non-commercial use and may not be used for any other purpose. All information subject to change and should be independently verified.
Copyright 2025 METROLIST, INC., DBA RECOLORADO® -- All Rights Reserved 6455 S. Yosemite St., Suite 500 Greenwood Village, CO 80111 USA
Listing information last updated on November 6th, 2025 at 11:33pm MST.

