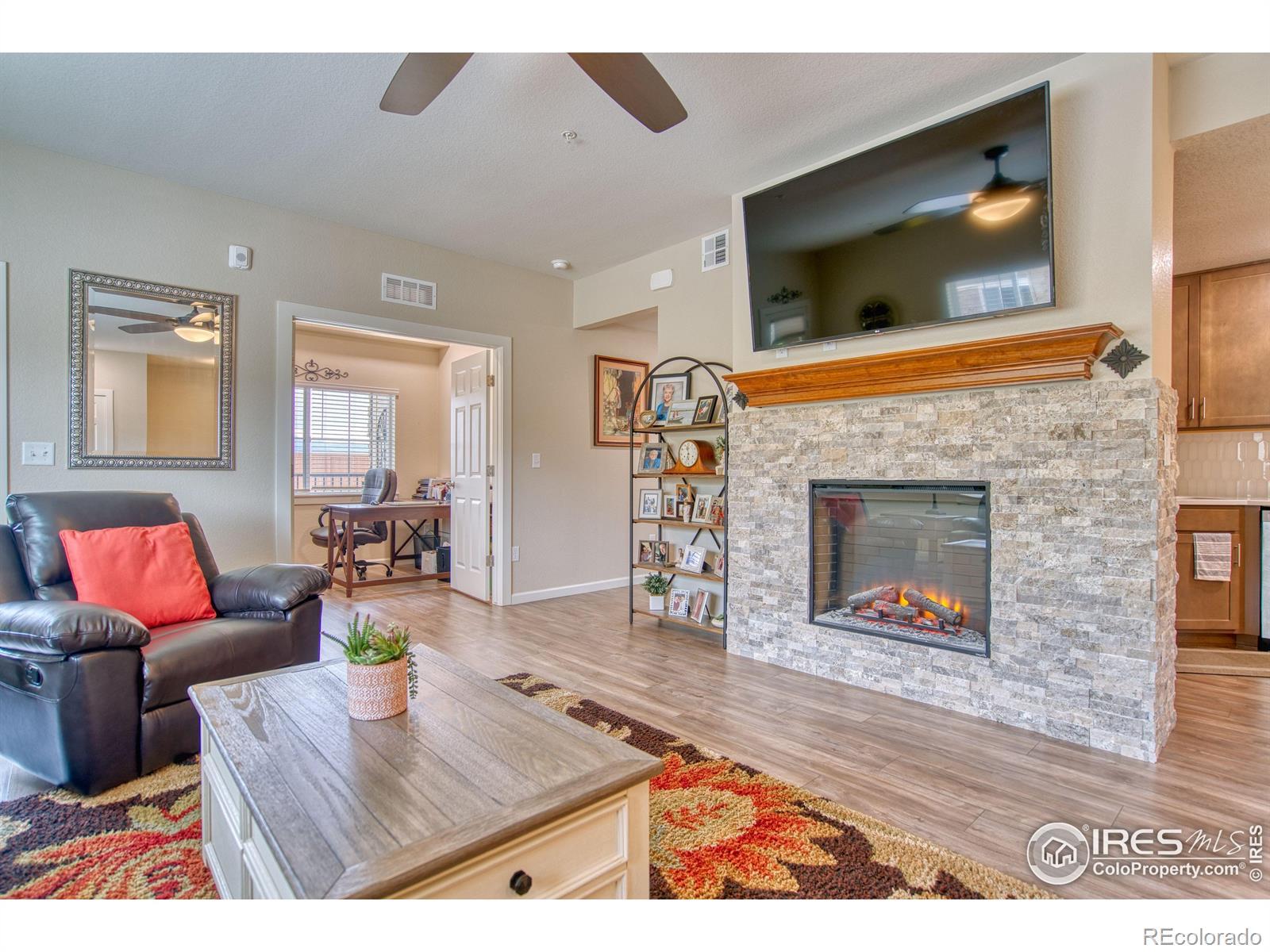Find us on...
Dashboard
- $490k Price
- 2 Beds
- 2 Baths
- 1,558 Sqft
New Search X
2417 Calais Drive 19 D
Discover effortless living in this stunning, ground-floor condo, now priced to sell and paired with an incredible $15,000 seller concession! Built in 2024, this move-in-ready home combines modern style, comfort, and unbeatable value.Located just minutes from Ute Creek Golf Course, shopping, dining, and major commuter routes (HWY 66, 287, and I-25), this condo offers both convenience and luxury. Inside, you'll love the spacious, light-filled layout featuring 2 bedrooms, 2 bathrooms, and a versatile office/study-perfect for remote work or creative projects. The primary suite is a private retreat with a spa-inspired 5-piece en suite bath.The chef's kitchen is a dream with quartz countertops, a large island, 42" birch cabinetry, and stainless-steel appliances. Relax by the cozy fireplace or take in mountain views from your private patio.Need extra space? The 8x20 bonus room is ideal for a gym, workshop, craft studio, or second office. Plus, the tandem 2-car garage offers ample parking and storage. With a high-efficiency furnace and A/C, comfort is guaranteed year-round.This is a rare chance to enjoy low-maintenance luxury living-with seller concessions to help make it yours! Schedule your private showing today before this deal is gone.
Listing Office: LoKation Real Estate-Longmont 
Essential Information
- MLS® #IR1034566
- Price$490,000
- Bedrooms2
- Bathrooms2.00
- Full Baths2
- Square Footage1,558
- Acres0.00
- Year Built2024
- TypeResidential
- Sub-TypeCondominium
- StyleContemporary
- StatusActive
Community Information
- Address2417 Calais Drive 19 D
- Subdivision18 AT UTE CREEK CONDOS
- CityLongmont
- CountyBoulder
- StateCO
- Zip Code80504
Amenities
- AmenitiesPark
- Parking Spaces2
- # of Garages2
- ViewMountain(s)
Utilities
Cable Available, Electricity Available, Internet Access (Wired), Natural Gas Available
Interior
- HeatingForced Air
- CoolingCeiling Fan(s), Central Air
- FireplaceYes
- FireplacesElectric
- StoriesOne
Interior Features
Eat-in Kitchen, Kitchen Island, Open Floorplan, Pantry, Walk-In Closet(s)
Appliances
Dishwasher, Disposal, Dryer, Microwave, Oven, Refrigerator, Washer
Exterior
- Exterior FeaturesBalcony
- Lot DescriptionCul-De-Sac, Level
- WindowsWindow Coverings
- RoofComposition
School Information
- DistrictSt. Vrain Valley RE-1J
- ElementaryAlpine
- MiddleTimberline
- HighSkyline
Additional Information
- Date ListedMay 20th, 2025
- ZoningPUD
Listing Details
 LoKation Real Estate-Longmont
LoKation Real Estate-Longmont
 Terms and Conditions: The content relating to real estate for sale in this Web site comes in part from the Internet Data eXchange ("IDX") program of METROLIST, INC., DBA RECOLORADO® Real estate listings held by brokers other than RE/MAX Professionals are marked with the IDX Logo. This information is being provided for the consumers personal, non-commercial use and may not be used for any other purpose. All information subject to change and should be independently verified.
Terms and Conditions: The content relating to real estate for sale in this Web site comes in part from the Internet Data eXchange ("IDX") program of METROLIST, INC., DBA RECOLORADO® Real estate listings held by brokers other than RE/MAX Professionals are marked with the IDX Logo. This information is being provided for the consumers personal, non-commercial use and may not be used for any other purpose. All information subject to change and should be independently verified.
Copyright 2025 METROLIST, INC., DBA RECOLORADO® -- All Rights Reserved 6455 S. Yosemite St., Suite 500 Greenwood Village, CO 80111 USA
Listing information last updated on August 31st, 2025 at 5:03pm MDT.































