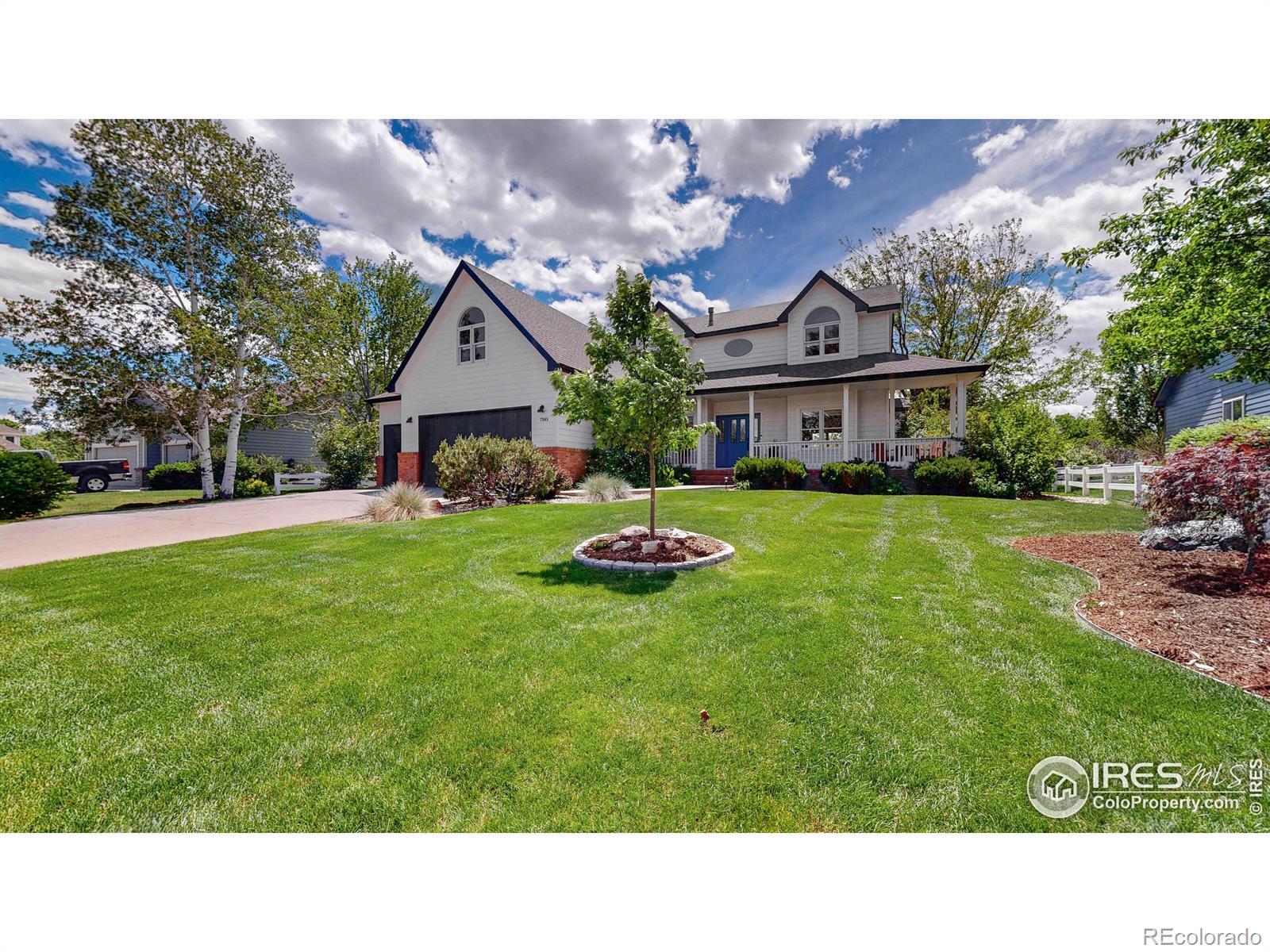Find us on...
Dashboard
- 3 Beds
- 3 Baths
- 2,885 Sqft
- .42 Acres
New Search X
7945 Bayside Drive
Located in the Country Meadows community, this home offers a perfect blend of modern luxury, contemporary design, and timeless charm. Ideally situated at the low-traffic midpoint of a quiet residential loop, this home features an open, light-filled floor plan with French oak engineered hardwood floors, soaring ceilings, expansive windows that flood the space with natural light, a gas fireplace, high-end finishes - and a spacious 3-car garage equipped with an EV charger. The chef's kitchen has a Cafe Platinum Glass induction/convection range, Samsung Bespoke refrigerator, quartz countertops, resurfaced cabinetry, subway tile backsplash, and a gas hookup ready for a future gas range. Upstairs, the luxurious primary suite features a fully remodeled spa-inspired bathroom with a Room & Board double vanity, Brizo Litze fixtures, designer tilework, and a deep soaking tub. Two additional bedrooms share a full bathroom, while an upgraded laundry room offers LG high-efficiency appliances and custom wood folding station. A hidden bookshelf door reveals a spacious flex room - perfect for a home office, creative studio, guest retreat, or future additional bedroom. An open flow landing area connects the bedrooms, baths, and the flex space. Step outside to an expansive, professionally landscaped private backyard opening to a forever-protected greenbelt framed by classic white pasture fencing. A short walk to Bamford Elementary and part of the Fossil Ridge High School district. Nearby are protected river walking paths, Ptarmigan Country Club, Highland Meadows Golf Course, UCHealth Medical Center of the Rockies, and the main streets of Windsor, Loveland & Fort Collins. Easy access to I-25, Northern Colorado Regional Airport, and the Centerra Shopping Center.
Listing Office: Bliss Realty Group 
Essential Information
- MLS® #IR1034585
- Price$899,900
- Bedrooms3
- Bathrooms3.00
- Full Baths2
- Half Baths1
- Square Footage2,885
- Acres0.42
- Year Built1997
- TypeResidential
- Sub-TypeSingle Family Residence
- StyleRustic
- StatusActive
Community Information
- Address7945 Bayside Drive
- SubdivisionCountry Meadows PUD
- CityFort Collins
- CountyLarimer
- StateCO
- Zip Code80528
Amenities
- AmenitiesPark
- Parking Spaces3
- # of Garages3
Utilities
Electricity Available, Natural Gas Available
Interior
- HeatingForced Air
- CoolingCeiling Fan(s), Central Air
- FireplaceYes
- FireplacesGas
- StoriesTwo
Interior Features
Open Floorplan, Pantry, Walk-In Closet(s)
Appliances
Dishwasher, Disposal, Dryer, Microwave, Oven, Refrigerator, Washer
Exterior
- RoofComposition
Lot Description
Open Space, Sprinklers In Front
School Information
- DistrictPoudre R-1
- ElementaryOther
- MiddleOther
- HighFossil Ridge
Additional Information
- Date ListedMay 23rd, 2025
- ZoningE1
Listing Details
 Bliss Realty Group
Bliss Realty Group
 Terms and Conditions: The content relating to real estate for sale in this Web site comes in part from the Internet Data eXchange ("IDX") program of METROLIST, INC., DBA RECOLORADO® Real estate listings held by brokers other than RE/MAX Professionals are marked with the IDX Logo. This information is being provided for the consumers personal, non-commercial use and may not be used for any other purpose. All information subject to change and should be independently verified.
Terms and Conditions: The content relating to real estate for sale in this Web site comes in part from the Internet Data eXchange ("IDX") program of METROLIST, INC., DBA RECOLORADO® Real estate listings held by brokers other than RE/MAX Professionals are marked with the IDX Logo. This information is being provided for the consumers personal, non-commercial use and may not be used for any other purpose. All information subject to change and should be independently verified.
Copyright 2025 METROLIST, INC., DBA RECOLORADO® -- All Rights Reserved 6455 S. Yosemite St., Suite 500 Greenwood Village, CO 80111 USA
Listing information last updated on June 20th, 2025 at 9:19am MDT.









































