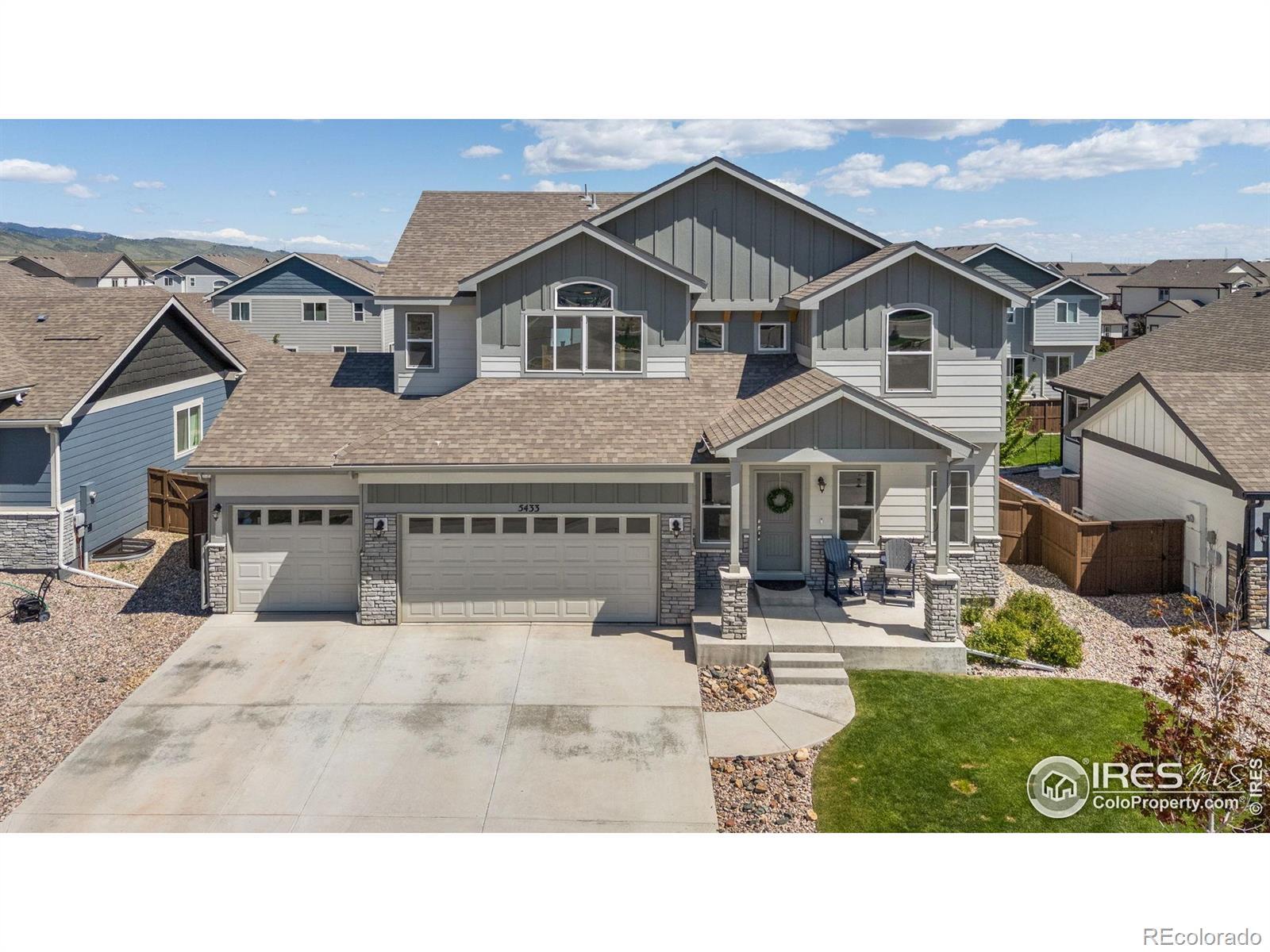Find us on...
Dashboard
- 6 Beds
- 4 Baths
- 3,064 Sqft
- .16 Acres
New Search X
5433 Segundo Drive
Welcome to this two-story stunner in Northwest Loveland's Eagle Brook Meadows neighborhood, where open space, modern comfort, and room to grow all come together. Inside, the layout is thoughtfully designed for flexibility, featuring six generously-sized bedrooms that offer room for rest, creativity, or anything in between. The entire home is beautifully maintained, with a fresh, polished feel in every corner. The open living area invites you to kick back and relax with a cozy gas fireplace as the centerpiece. With great flow between the living, dining, and kitchen areas, the space is ideal for everyday ease and effortless hosting. The kitchen checks all the boxes with stainless steel appliances, quartz countertops, ample cabinet space, and a large island that doubles as a meal prep station and casual dining space. A walk-in pantry keeps everything neat and close at hand. Just off the entry, a bright and quiet dedicated office offers the perfect space to focus, create, or organize your day. The upper level is a private retreat with four bedrooms, including a spacious primary suite that features a walk-in closet and a luxurious 5-piece bathroom. Plus, a convenient upstairs laundry makes everyday chores feel a little lighter and easier. The finished basement offers tons of flexibility with two additional bedrooms and a recreational area ready for anything from movie marathon weekends to hobbies, workouts, or casual hangouts. Step outside to a fully fenced backyard with a concrete patio and plenty of open space to customize with gardens, a fire pit, or your dream outdoor setup. A massive 4-car garage gives you all the space you need for vehicles, gear, toys, and workspace, with room to spare. Enjoy easy access to several natural areas with scenic trails, while still being minutes from both Loveland and Fort Collins amenities.
Listing Office: Kittle Real Estate 
Essential Information
- MLS® #IR1034617
- Price$687,000
- Bedrooms6
- Bathrooms4.00
- Full Baths3
- Half Baths1
- Square Footage3,064
- Acres0.16
- Year Built2021
- TypeResidential
- Sub-TypeSingle Family Residence
- StyleContemporary
- StatusActive
Community Information
- Address5433 Segundo Drive
- SubdivisionEagle Brook Meadows
- CityLoveland
- CountyLarimer
- StateCO
- Zip Code80538
Amenities
- AmenitiesPark, Trail(s)
- Parking Spaces4
- ParkingOversized
- # of Garages4
- ViewMountain(s)
Utilities
Electricity Available, Natural Gas Available
Interior
- HeatingForced Air
- CoolingAttic Fan, Central Air
- FireplaceYes
- FireplacesGas, Living Room
- StoriesTwo
Interior Features
Five Piece Bath, Kitchen Island, Open Floorplan, Pantry, Radon Mitigation System, Walk-In Closet(s)
Appliances
Dishwasher, Disposal, Microwave, Oven, Refrigerator
Exterior
- Lot DescriptionSprinklers In Front
- RoofComposition
Windows
Double Pane Windows, Window Coverings
School Information
- DistrictThompson R2-J
- ElementaryCentennial
- MiddleLucile Erwin
- HighLoveland
Additional Information
- Date ListedMay 22nd, 2025
- ZoningP-72
Listing Details
 Kittle Real Estate
Kittle Real Estate
 Terms and Conditions: The content relating to real estate for sale in this Web site comes in part from the Internet Data eXchange ("IDX") program of METROLIST, INC., DBA RECOLORADO® Real estate listings held by brokers other than RE/MAX Professionals are marked with the IDX Logo. This information is being provided for the consumers personal, non-commercial use and may not be used for any other purpose. All information subject to change and should be independently verified.
Terms and Conditions: The content relating to real estate for sale in this Web site comes in part from the Internet Data eXchange ("IDX") program of METROLIST, INC., DBA RECOLORADO® Real estate listings held by brokers other than RE/MAX Professionals are marked with the IDX Logo. This information is being provided for the consumers personal, non-commercial use and may not be used for any other purpose. All information subject to change and should be independently verified.
Copyright 2025 METROLIST, INC., DBA RECOLORADO® -- All Rights Reserved 6455 S. Yosemite St., Suite 500 Greenwood Village, CO 80111 USA
Listing information last updated on June 7th, 2025 at 10:18am MDT.









































