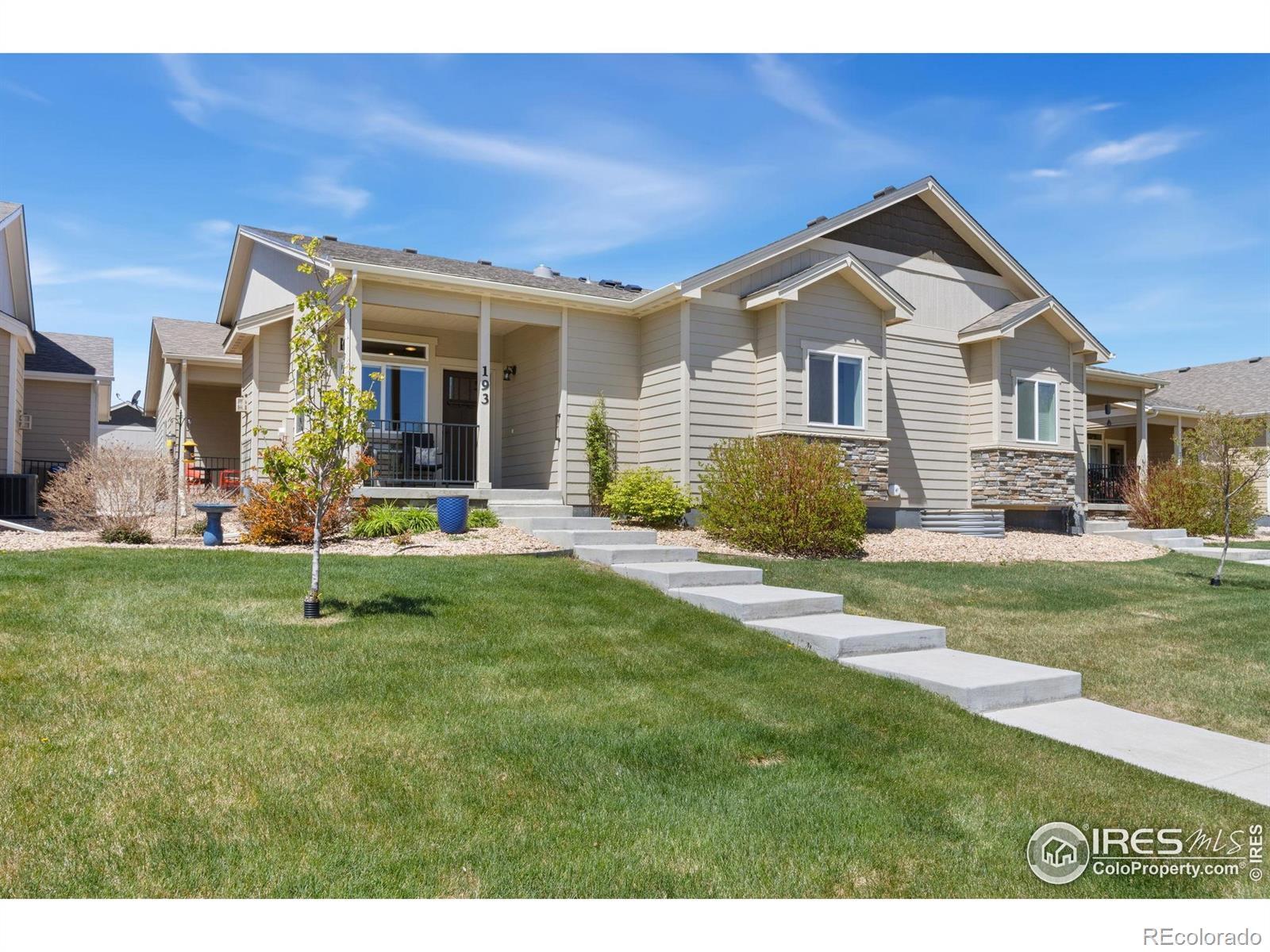Find us on...
Dashboard
- 2 Beds
- 3 Baths
- 3,129 Sqft
- .09 Acres
New Search X
193 Darlington Lane
Welcome to 193 Darlington Lane - Where Comfort Meets Style! Step into easy living with this beautifully designed 1/2 duplex ranch style home featuring an open floorplan and thoughtful touches throughout. Enjoy the convenience of two spacious primary suites on the main floor, perfect for multi-generational living or hosting guests in comfort. The heart of the home boasts gorgeous custom 42" alder cabinets, quartz countertops, and a stunning porcelain and ceramic tile backsplash, offering both elegance and durability. Whether you're entertaining or enjoying a quiet night in, the seamless flow between the kitchen, dining, and living spaces makes every moment feel special. This home features new solar tunnels that bring a ton of light into the main living area. Head downstairs to a finished basement with 9-foot ceilings, providing an abundance of space for a home theater, gym, office, or additional living area-plus tons of storage to keep everything organized and out of sight. This home blends high-quality finishes with practical layout features that make everyday living a breeze. Don't miss the chance to call 193 Darlington Lane your own! Sellers would love an extended occupancy as they await to move into their next home.
Listing Office: Group Mulberry 
Essential Information
- MLS® #IR1034623
- Price$475,000
- Bedrooms2
- Bathrooms3.00
- Half Baths1
- Square Footage3,129
- Acres0.09
- Year Built2019
- TypeResidential
- Sub-TypeSingle Family Residence
- StyleContemporary
- StatusActive
Community Information
- Address193 Darlington Lane
- SubdivisionRolling Hills Ranch
- CityJohnstown
- CountyWeld
- StateCO
- Zip Code80534
Amenities
- Parking Spaces2
- ParkingOversized
- # of Garages2
Utilities
Cable Available, Electricity Available, Natural Gas Available
Interior
- HeatingForced Air
- CoolingCeiling Fan(s), Central Air
- FireplaceYes
- FireplacesLiving Room
- StoriesOne
Interior Features
Eat-in Kitchen, Kitchen Island, Open Floorplan, Pantry, Primary Suite, Radon Mitigation System, Vaulted Ceiling(s), Walk-In Closet(s)
Appliances
Dishwasher, Disposal, Dryer, Microwave, Oven, Refrigerator, Washer
Exterior
- Lot DescriptionLevel
- RoofComposition
Windows
Double Pane Windows, Skylight(s), Window Coverings
School Information
- DistrictJohnstown-Milliken RE-5J
- ElementaryOther
- MiddleMilliken
- HighRoosevelt
Additional Information
- Date ListedMay 21st, 2025
- ZoningRes
Listing Details
 Group Mulberry
Group Mulberry
 Terms and Conditions: The content relating to real estate for sale in this Web site comes in part from the Internet Data eXchange ("IDX") program of METROLIST, INC., DBA RECOLORADO® Real estate listings held by brokers other than RE/MAX Professionals are marked with the IDX Logo. This information is being provided for the consumers personal, non-commercial use and may not be used for any other purpose. All information subject to change and should be independently verified.
Terms and Conditions: The content relating to real estate for sale in this Web site comes in part from the Internet Data eXchange ("IDX") program of METROLIST, INC., DBA RECOLORADO® Real estate listings held by brokers other than RE/MAX Professionals are marked with the IDX Logo. This information is being provided for the consumers personal, non-commercial use and may not be used for any other purpose. All information subject to change and should be independently verified.
Copyright 2025 METROLIST, INC., DBA RECOLORADO® -- All Rights Reserved 6455 S. Yosemite St., Suite 500 Greenwood Village, CO 80111 USA
Listing information last updated on June 7th, 2025 at 12:33pm MDT.
























