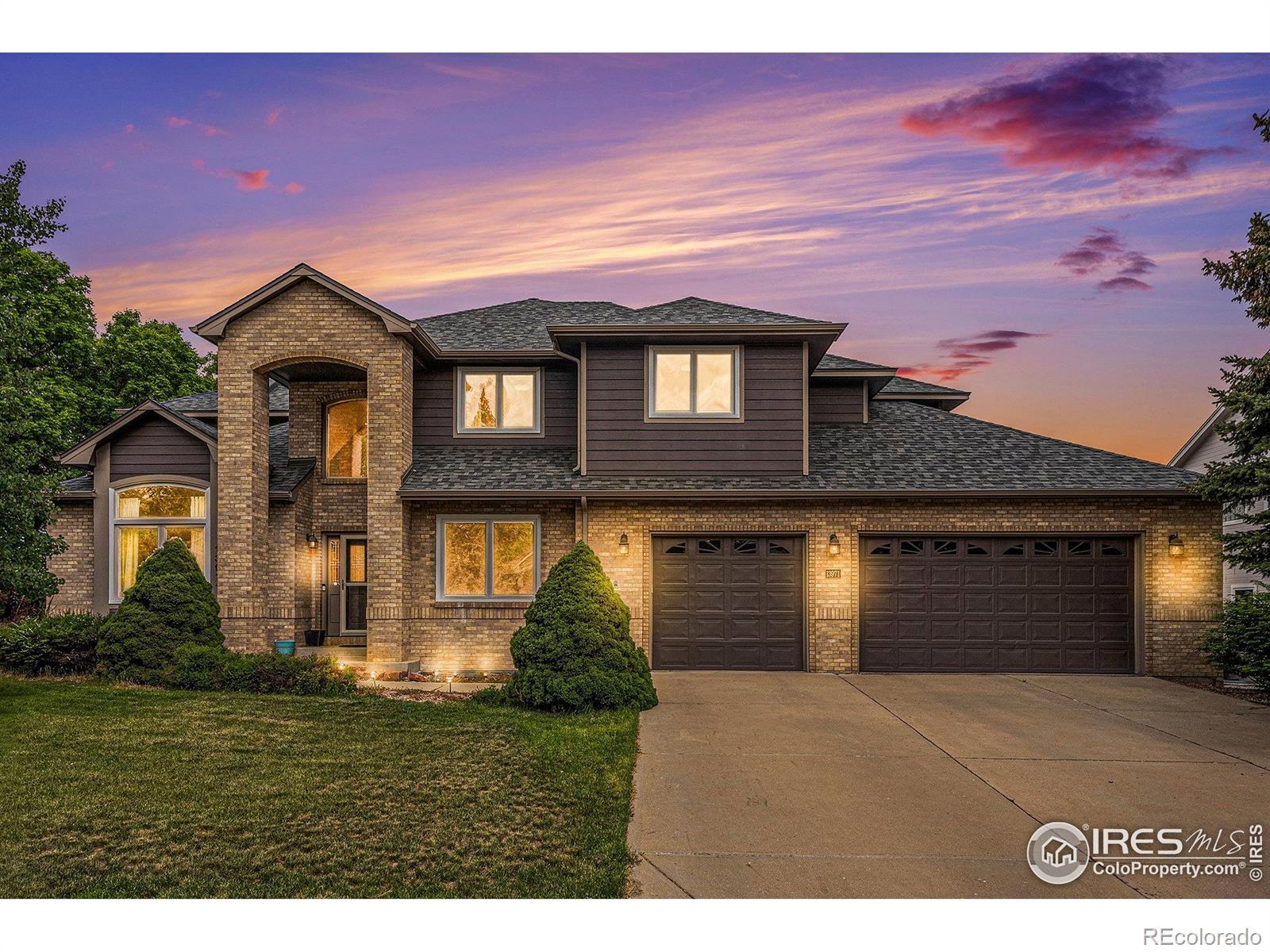Find us on...
Dashboard
- 6 Beds
- 4 Baths
- 6,403 Sqft
- .37 Acres
New Search X
13971 Telluride Drive
Located in desirable Country Estates, this spacious home offers incredible potential for buyers ready to invest in updates. This home has the lowest price per square foot on the market! With over 6,400 sq ft and a 16,000+ sq ft lot, there's plenty of room to create your dream home. The layout features 6 bedrooms, 4 baths. The large primary suite has recently been updated to include LVP flooring, and the primary bathroom has a new vanity and LVP flooring. The primary suite also has a large walk in closet. Finished basement includes 2 conforming bedrooms, a media room, and wet bar. The home may need some cosmetic updates: new paint and flooring in 2 of the upstairs bedrooms. Back deck has been recently stained and may need some repairs. There is NO HOA or METRO TAX in Country Estates! Home is being sold as-is. Ideal for buyers looking to build equity in a fantastic neighborhood with top-rated schools in Boulder Valley School District, parks, trails, and easy access to Boulder, Denver, and Louisville. Some known structural issues have been addressed by the current homeowner. Please review the Sellers Property Disclosure and Structural Report in the attached documents.
Listing Office: Sweetheart City Living RE 
Essential Information
- MLS® #IR1034646
- Price$1,125,000
- Bedrooms6
- Bathrooms4.00
- Full Baths3
- Square Footage6,403
- Acres0.37
- Year Built1994
- TypeResidential
- Sub-TypeSingle Family Residence
- StyleContemporary
- StatusActive
Community Information
- Address13971 Telluride Drive
- SubdivisionCountry Estates Filing 5
- CityBroomfield
- CountyBroomfield
- StateCO
- Zip Code80020
Amenities
- AmenitiesTrail(s)
- Parking Spaces3
- # of Garages3
Utilities
Electricity Available, Natural Gas Available
Interior
- HeatingForced Air
- CoolingCentral Air
- FireplaceYes
- # of Fireplaces1
- FireplacesFamily Room, Gas, Gas Log
- StoriesTwo
Interior Features
Eat-in Kitchen, Five Piece Bath, Open Floorplan, Radon Mitigation System, Vaulted Ceiling(s), Walk-In Closet(s), Wet Bar
Appliances
Disposal, Dryer, Oven, Refrigerator, Washer
Exterior
- Lot DescriptionLevel, Sprinklers In Front
- RoofComposition
Windows
Bay Window(s), Double Pane Windows, Skylight(s), Window Coverings
School Information
- DistrictBoulder Valley RE 2
- ElementaryAspen Creek K-8
- MiddleAspen Creek K-8
- HighBroomfield
Additional Information
- Date ListedMay 22nd, 2025
- ZoningR-PUD
Listing Details
 Sweetheart City Living RE
Sweetheart City Living RE
 Terms and Conditions: The content relating to real estate for sale in this Web site comes in part from the Internet Data eXchange ("IDX") program of METROLIST, INC., DBA RECOLORADO® Real estate listings held by brokers other than RE/MAX Professionals are marked with the IDX Logo. This information is being provided for the consumers personal, non-commercial use and may not be used for any other purpose. All information subject to change and should be independently verified.
Terms and Conditions: The content relating to real estate for sale in this Web site comes in part from the Internet Data eXchange ("IDX") program of METROLIST, INC., DBA RECOLORADO® Real estate listings held by brokers other than RE/MAX Professionals are marked with the IDX Logo. This information is being provided for the consumers personal, non-commercial use and may not be used for any other purpose. All information subject to change and should be independently verified.
Copyright 2025 METROLIST, INC., DBA RECOLORADO® -- All Rights Reserved 6455 S. Yosemite St., Suite 500 Greenwood Village, CO 80111 USA
Listing information last updated on August 9th, 2025 at 12:18pm MDT.









































