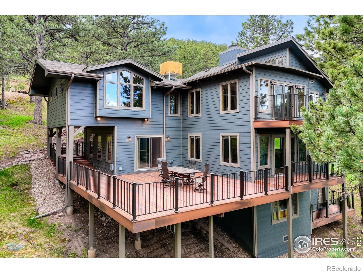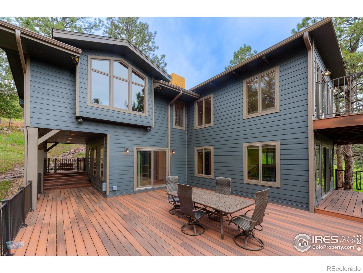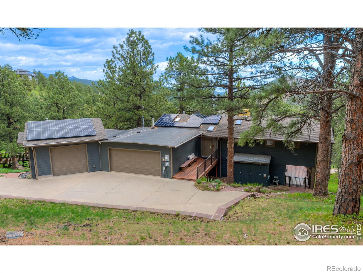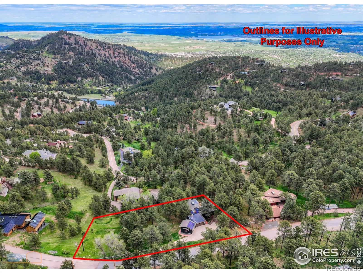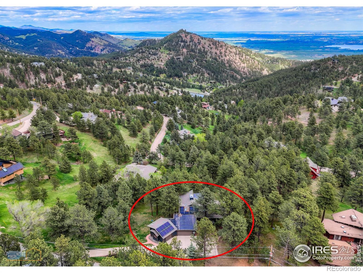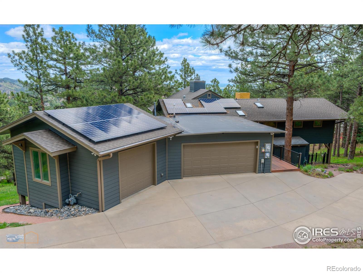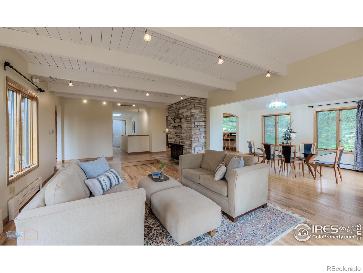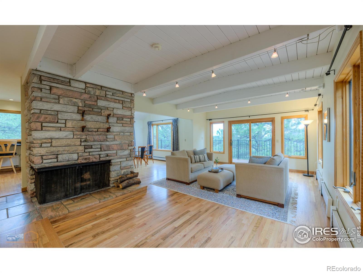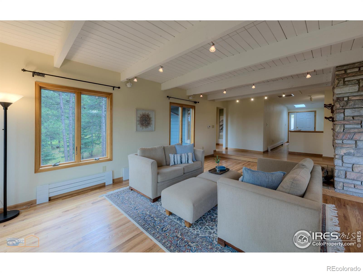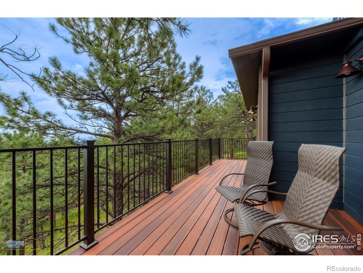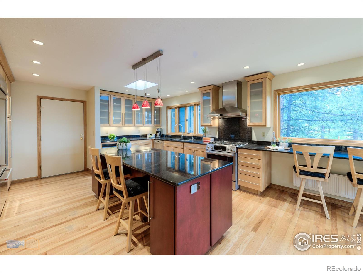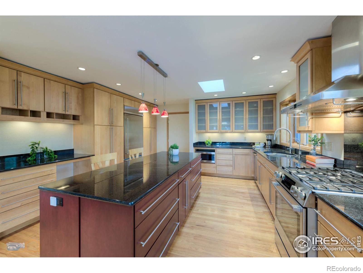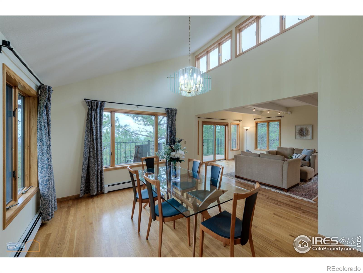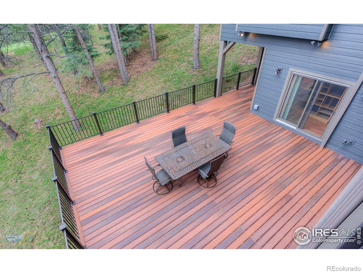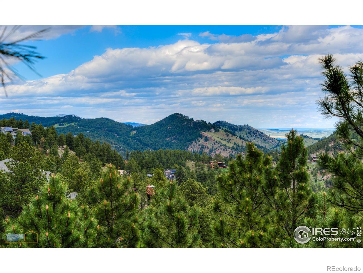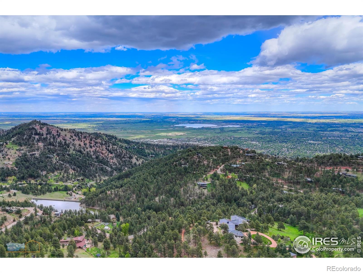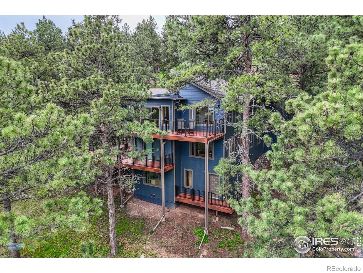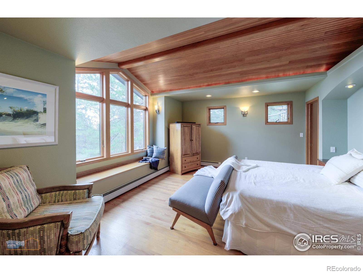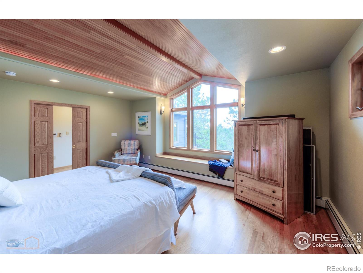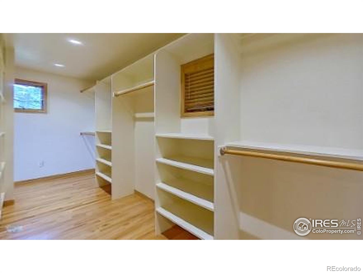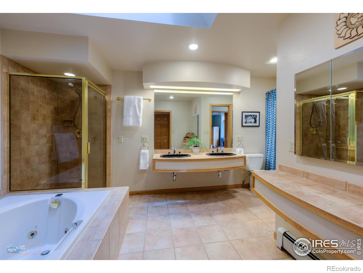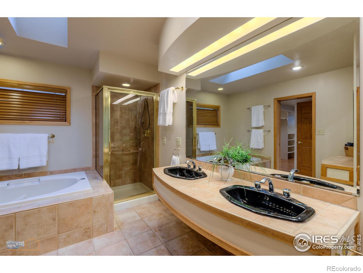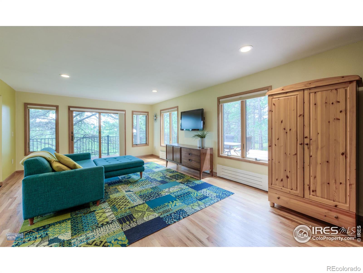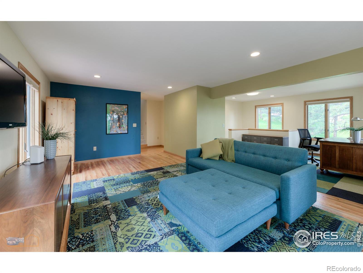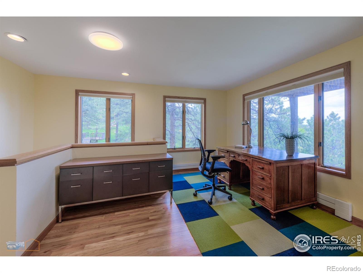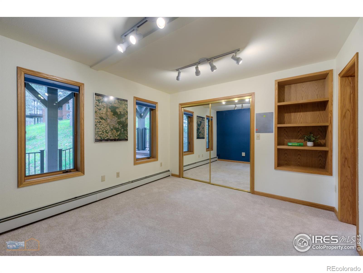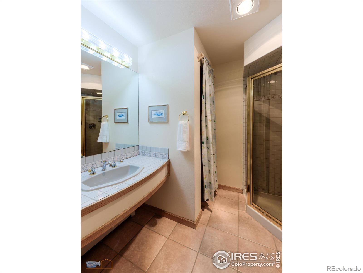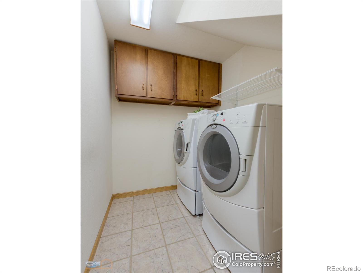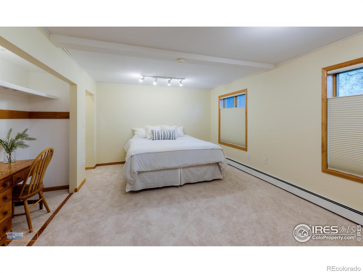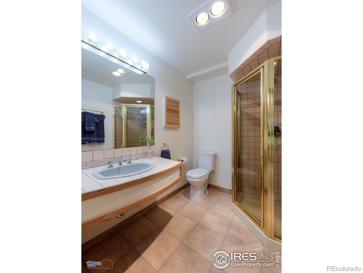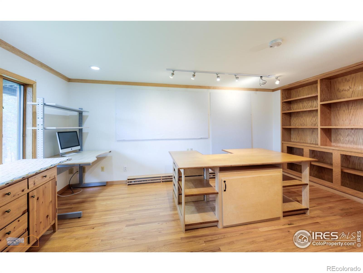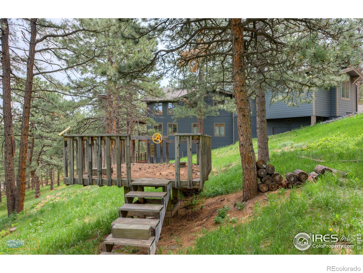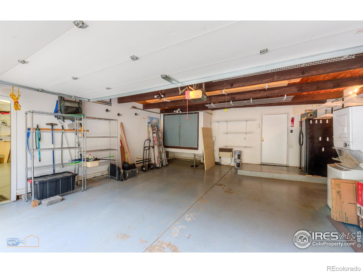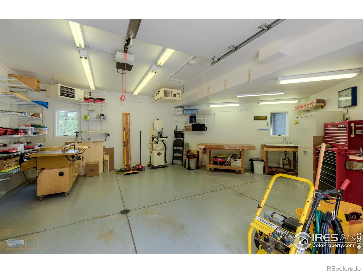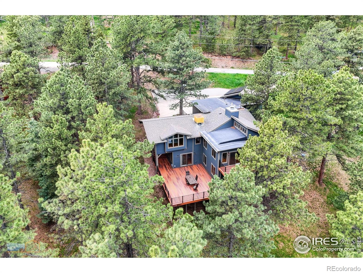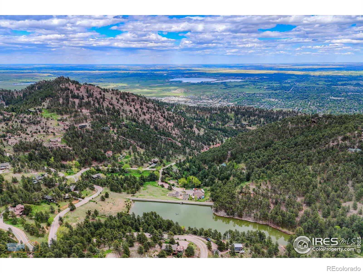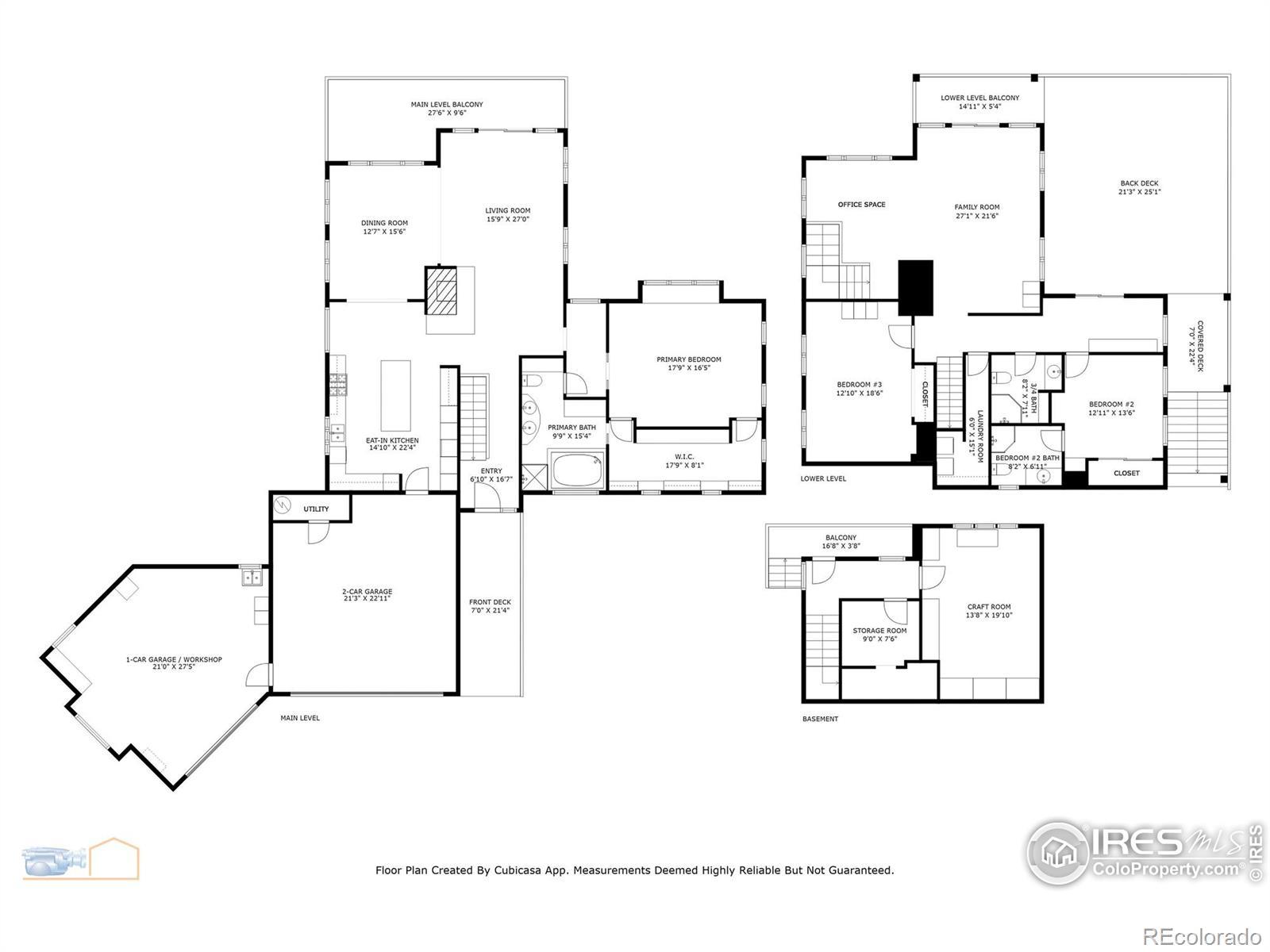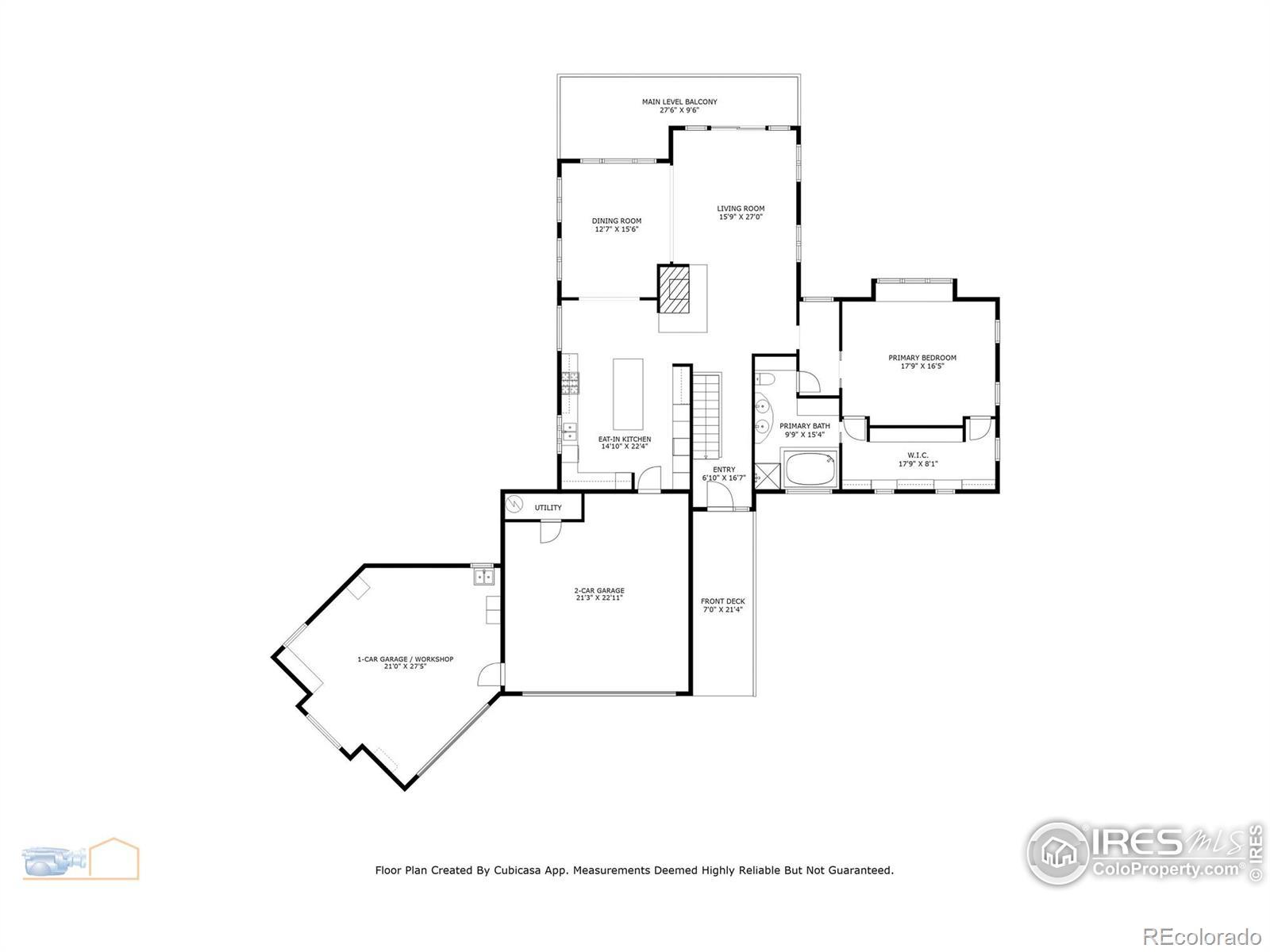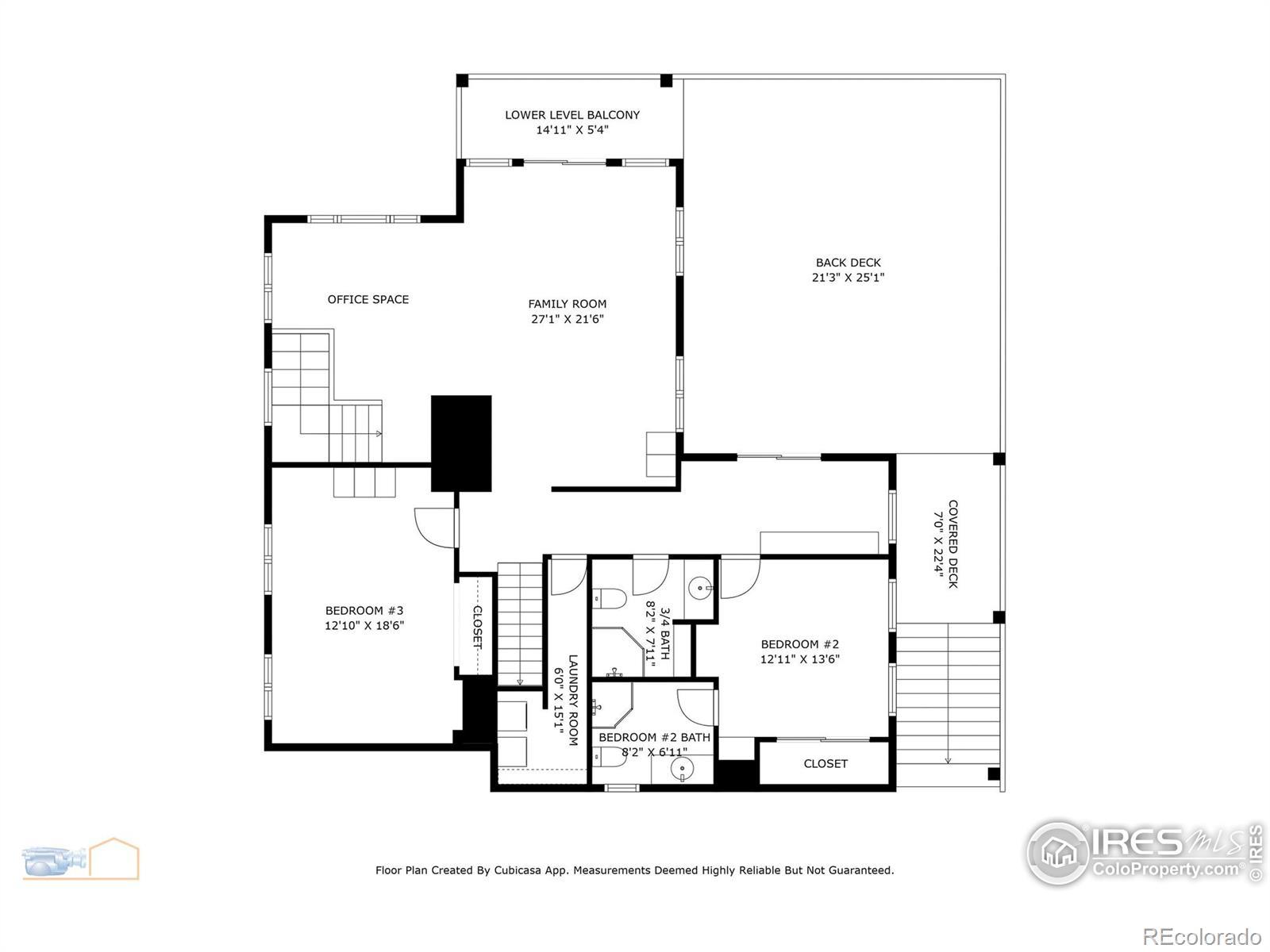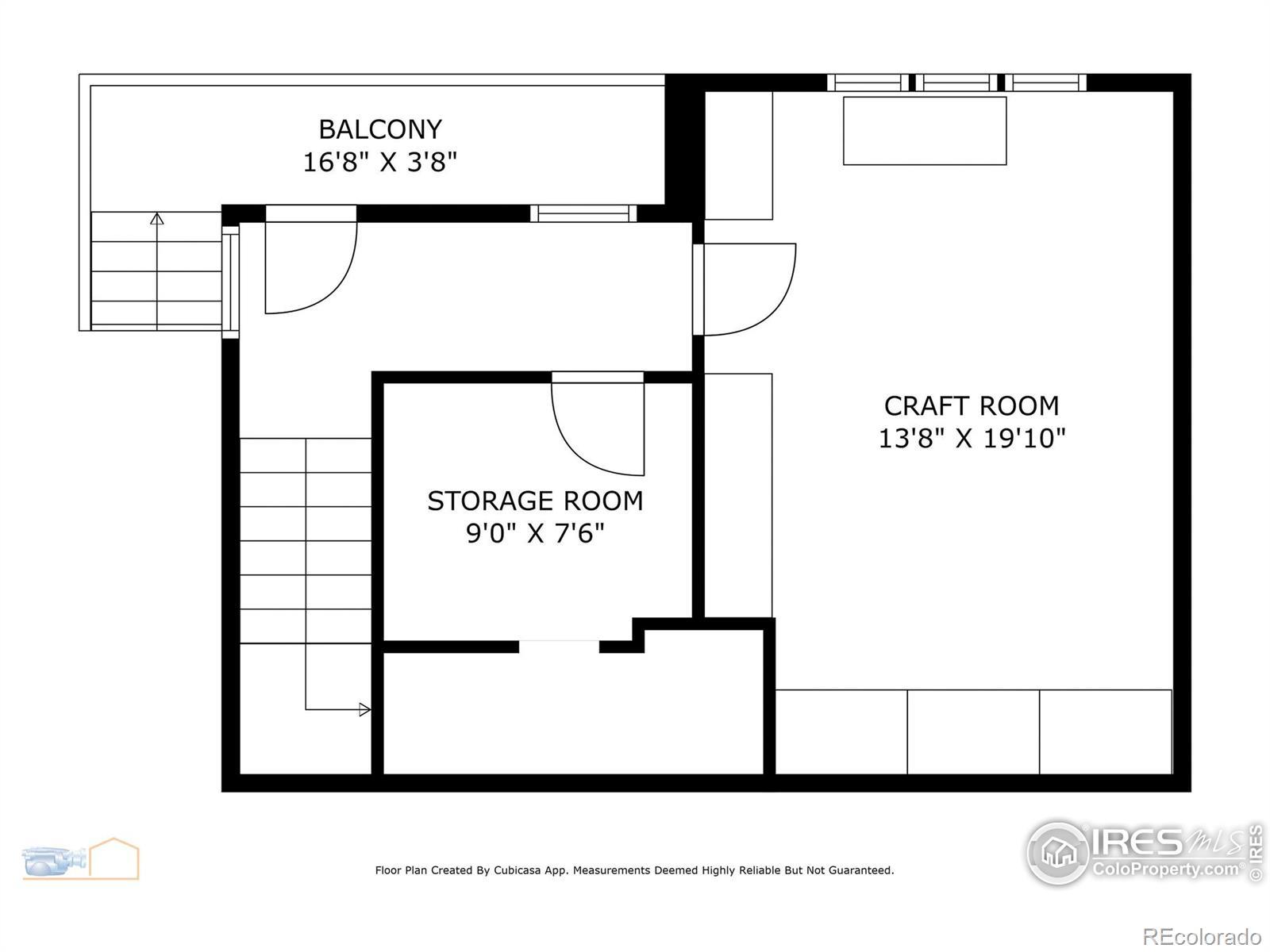Find us on...
Dashboard
- 3 Beds
- 3 Baths
- 3,604 Sqft
- 1.08 Acres
New Search X
335 Pine Tree Lane
Luxury Mountain Retreat minutes from downtown Boulder! *Discover the perfect blend of serene mountain living and close-to-town convenience in this stunning 3,604 sq ft home nestled in highly desirable Pine Brook Hills. This move-in ready residence offers the rare opportunity to live among nature without sacrificing access to amenities, trails, and vibrant Boulder life just minutes away. *Thoughtfully designed with comfort and quality in mind, the home features. *Owned solar panels for energy efficiency >Durable, low-maintenance Hardie board siding. *A spacious, attached heated garage/workshop. *Rare concrete driveway with generous turn-around space *Inside, enjoy an open-concept floor plan flooded with natural light from expansive windows that frame the breathtaking surroundings. Rich hardwood floors flow throughout, adding warmth and elegance to every room and new carpet to keep the lower level bedrooms comfy. *The semi-custom gourmet kitchen is a chef's dream, boasting striking Australian granite countertops, premium Bosch gas range, and ample cabinetry-perfect for both entertaining and everyday living. *Whether you're relaxing on the deck, hosting guests, or enjoying a quiet evening by the fire, this home delivers luxury, privacy, and practicality all in one. Embrace the mountain lifestyle with easy access to the best of Boulder.
Listing Office: RE/MAX of Boulder, Inc 
Essential Information
- MLS® #IR1034651
- Price$1,977,000
- Bedrooms3
- Bathrooms3.00
- Full Baths1
- Square Footage3,604
- Acres1.08
- Year Built1969
- TypeResidential
- Sub-TypeSingle Family Residence
- StatusActive
Community Information
- Address335 Pine Tree Lane
- SubdivisionPine Brook Hills 2
- CityBoulder
- CountyBoulder
- StateCO
- Zip Code80304
Amenities
- Parking Spaces3
- ParkingHeated Garage, Oversized
- # of Garages3
- ViewCity, Plains
Utilities
Electricity Available, Natural Gas Available
Interior
- HeatingBaseboard, Hot Water
- CoolingEvaporative Cooling
- FireplaceYes
- FireplacesLiving Room
- StoriesThree Or More
Interior Features
Eat-in Kitchen, Five Piece Bath, Kitchen Island, Open Floorplan, Vaulted Ceiling(s), Walk-In Closet(s)
Appliances
Dishwasher, Double Oven, Dryer, Oven, Refrigerator, Washer
Exterior
- Lot DescriptionRolling Slope
- RoofComposition
Windows
Double Pane Windows, Skylight(s), Window Coverings
School Information
- DistrictBoulder Valley RE 2
- ElementaryFoothill
- MiddleCentennial
- HighBoulder
Additional Information
- Date ListedMay 21st, 2025
- ZoningF
Listing Details
 RE/MAX of Boulder, Inc
RE/MAX of Boulder, Inc
 Terms and Conditions: The content relating to real estate for sale in this Web site comes in part from the Internet Data eXchange ("IDX") program of METROLIST, INC., DBA RECOLORADO® Real estate listings held by brokers other than RE/MAX Professionals are marked with the IDX Logo. This information is being provided for the consumers personal, non-commercial use and may not be used for any other purpose. All information subject to change and should be independently verified.
Terms and Conditions: The content relating to real estate for sale in this Web site comes in part from the Internet Data eXchange ("IDX") program of METROLIST, INC., DBA RECOLORADO® Real estate listings held by brokers other than RE/MAX Professionals are marked with the IDX Logo. This information is being provided for the consumers personal, non-commercial use and may not be used for any other purpose. All information subject to change and should be independently verified.
Copyright 2025 METROLIST, INC., DBA RECOLORADO® -- All Rights Reserved 6455 S. Yosemite St., Suite 500 Greenwood Village, CO 80111 USA
Listing information last updated on October 28th, 2025 at 6:03am MDT.

