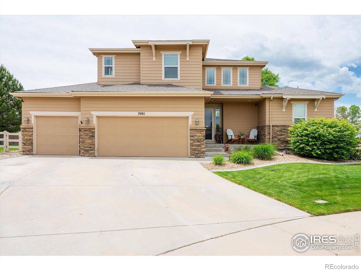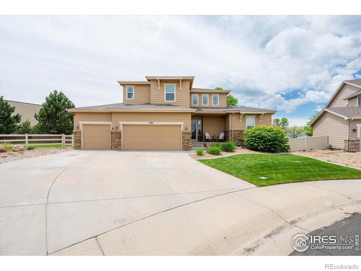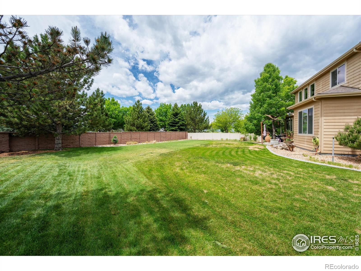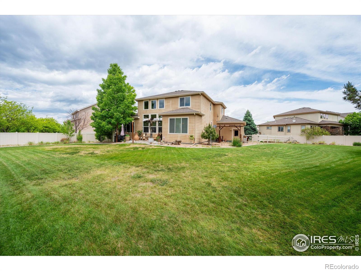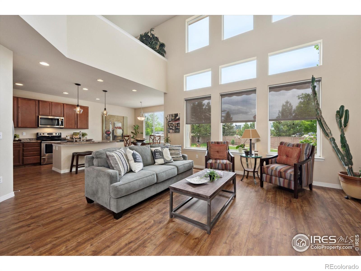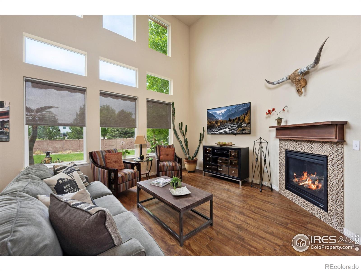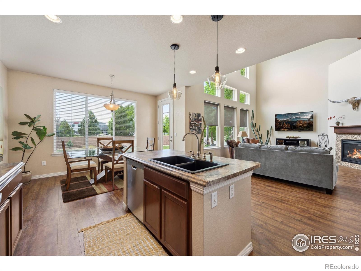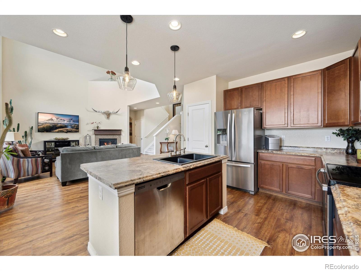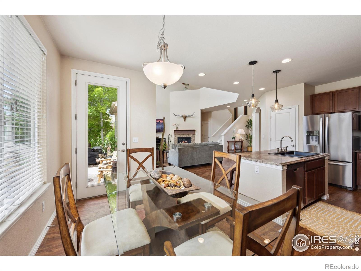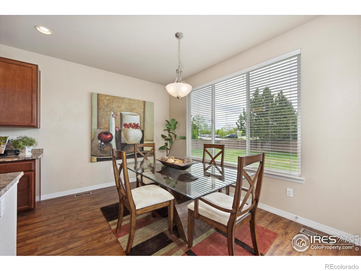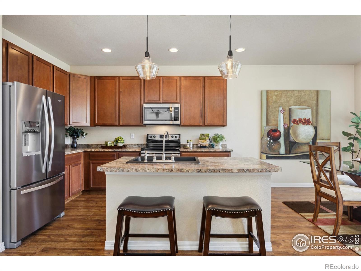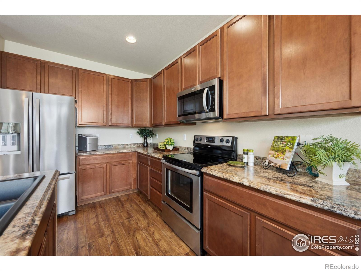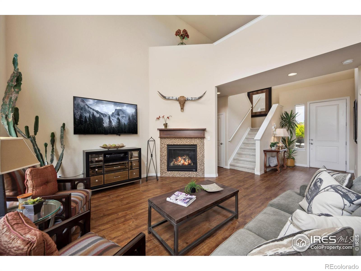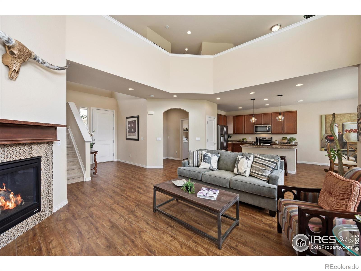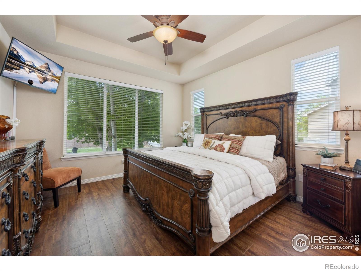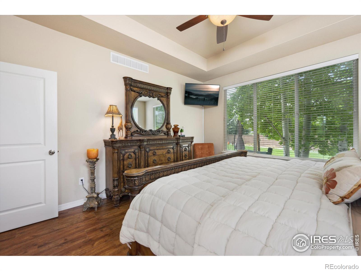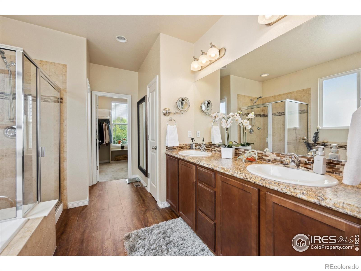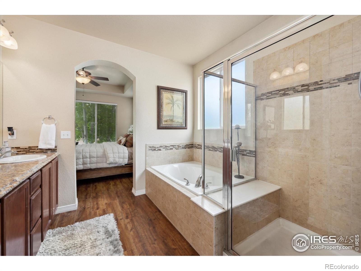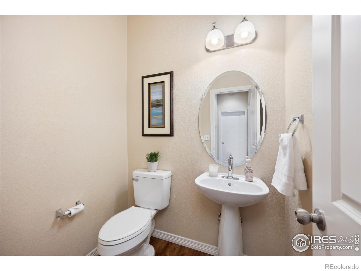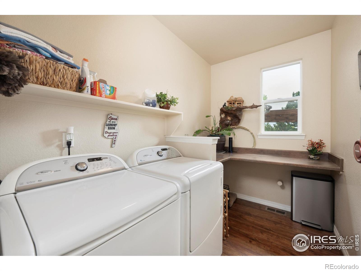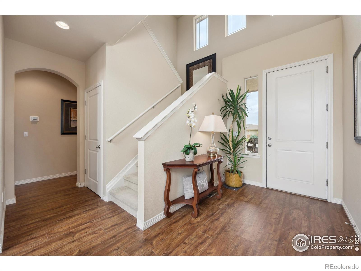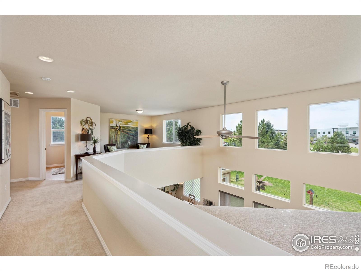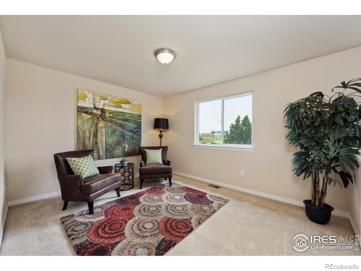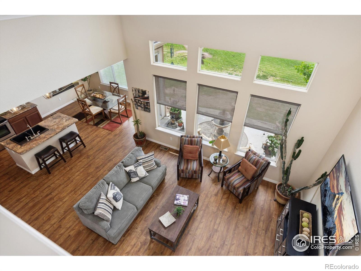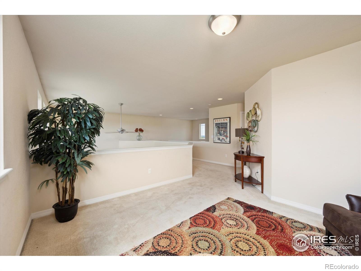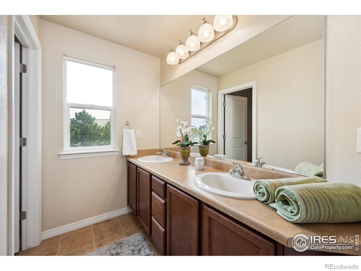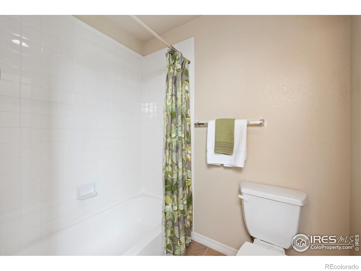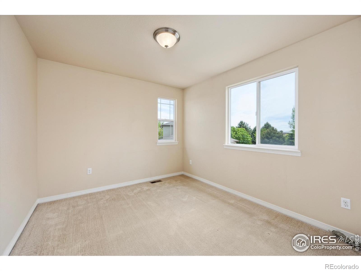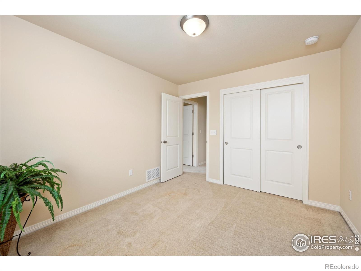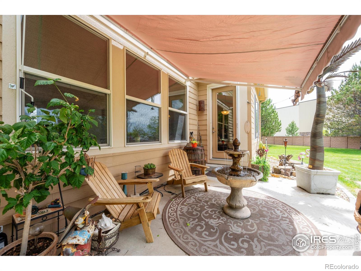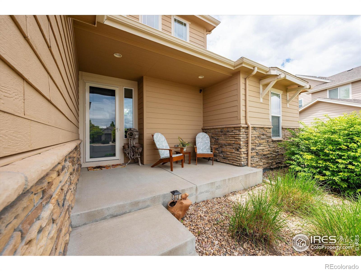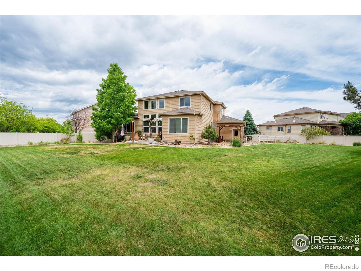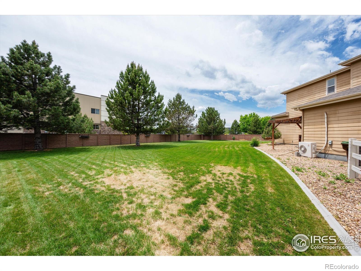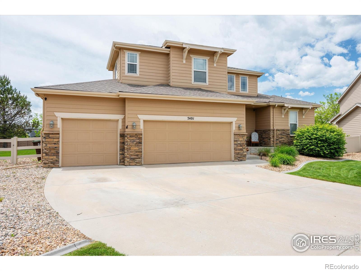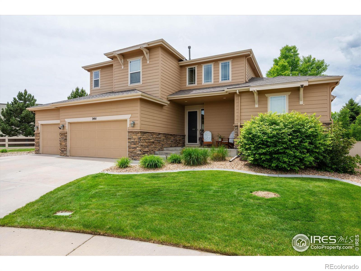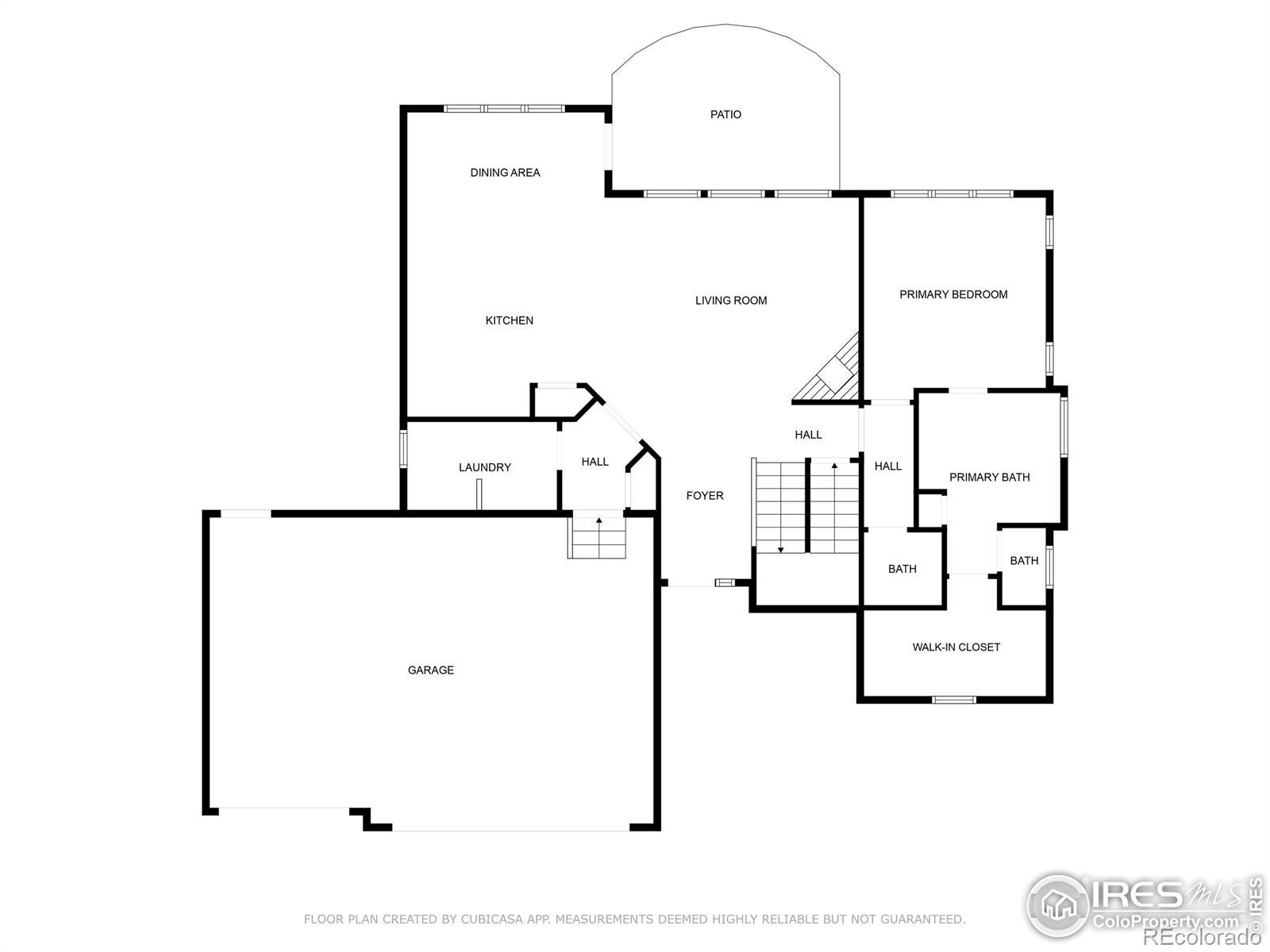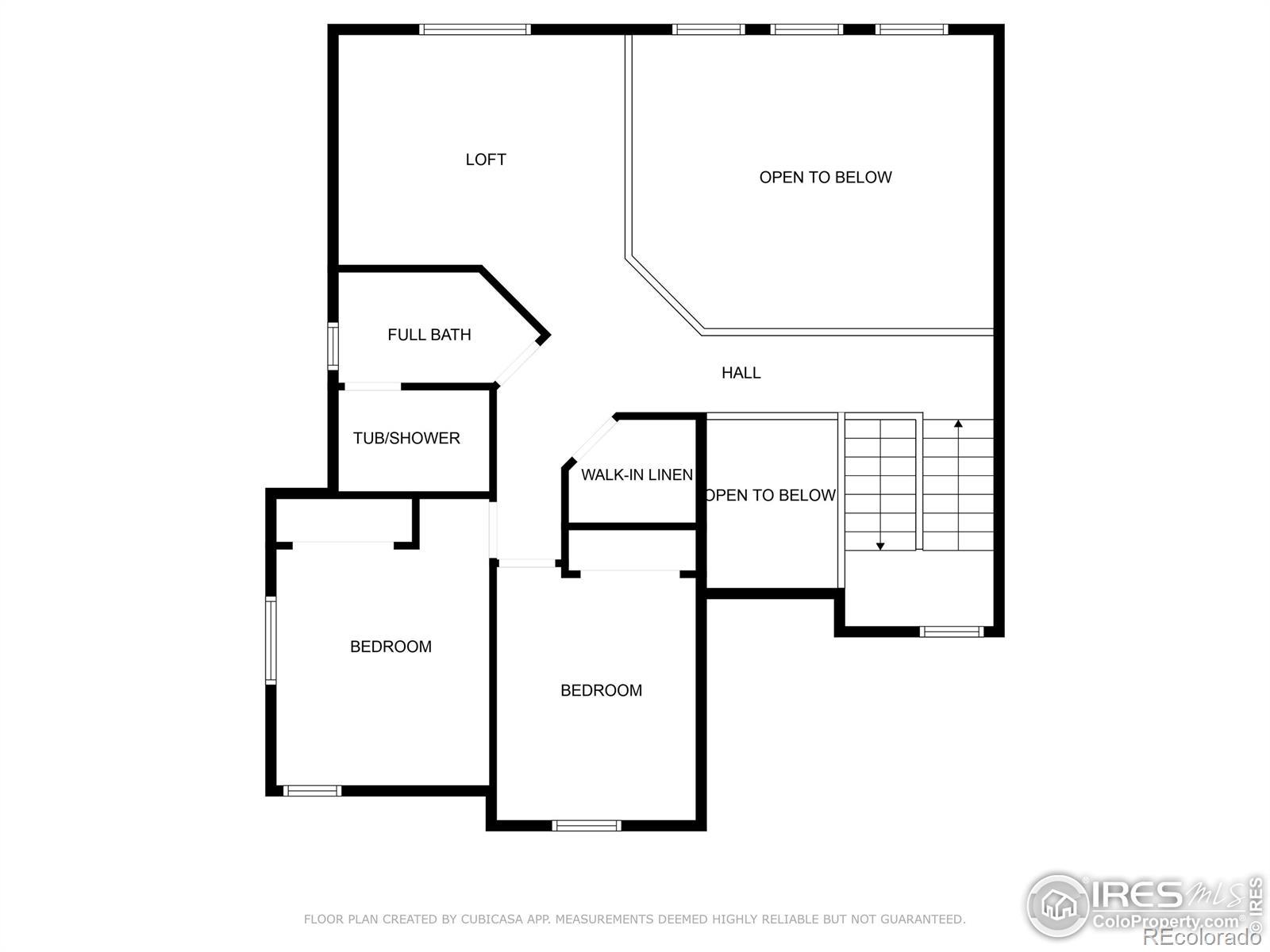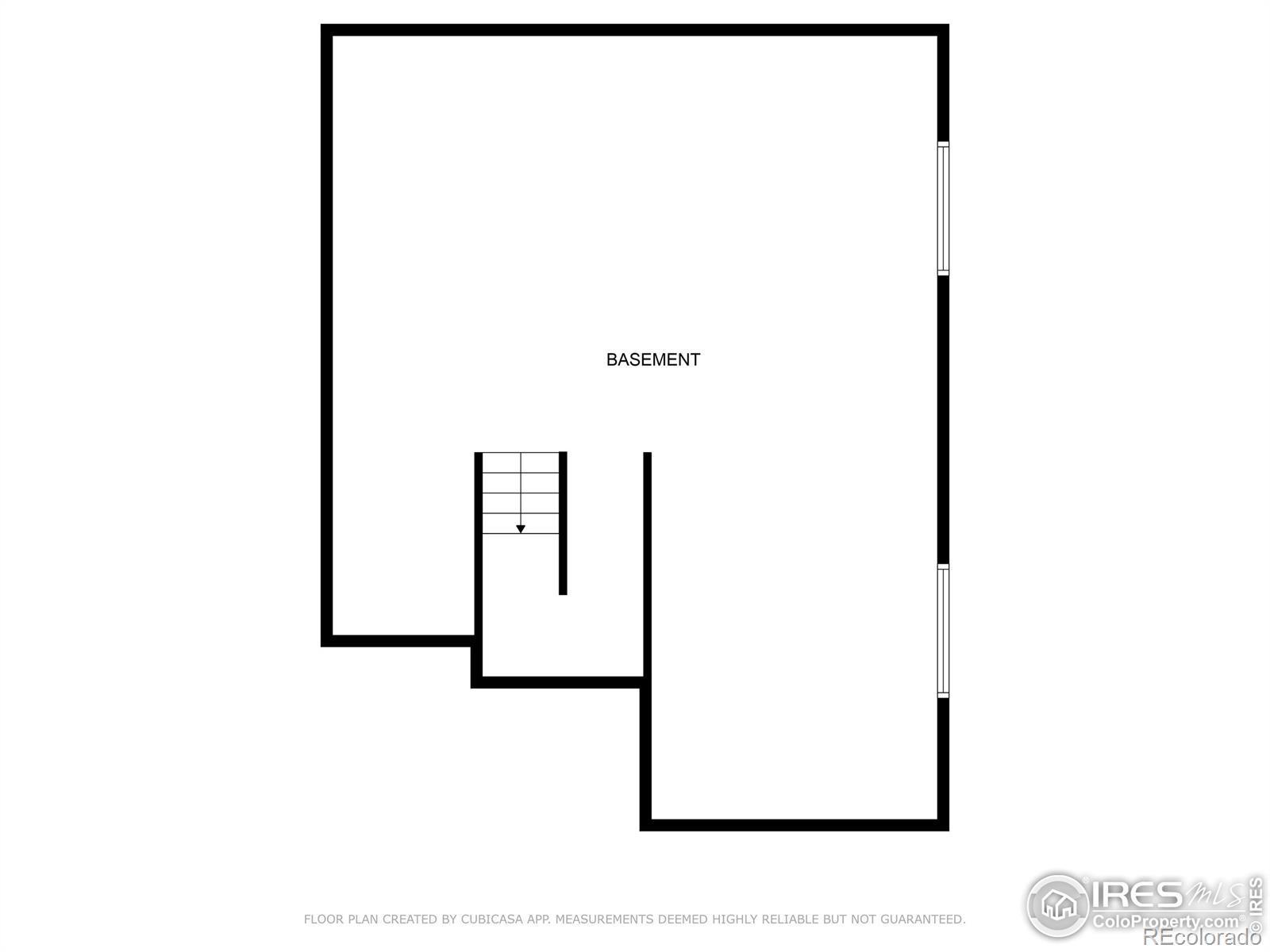Find us on...
Dashboard
- 3 Beds
- 3 Baths
- 2,182 Sqft
- .35 Acres
New Search X
7401 Pimlico Drive
1/3+ Acre Fenced Lot with Mountain Views. 2 Story Home with a Main Floor Primary Bedroom. 2 additional Bedrooms plus a Loft/Office on the Upper Level. Open and Bright Floor plan with Lots of Windows. Eat-in Kitchen with Center Island Breakfast Bar, Pantry and open to the Living Room. Main Level Laundry. Oversized Heated and Cooled 3 Car Garage. Main Floor Primary Bedroom includes 5 Pc. Bathroom & Large Walk-in Closet. Unfinished Basement with 9ft Ceilings. Backyard Feels like a Park and Very Private. Possible to build another or extend the Garage with HOA approval. Ready for Quick Possession
Listing Office: RE/MAX Alliance-FTC South 
Essential Information
- MLS® #IR1034681
- Price$639,000
- Bedrooms3
- Bathrooms3.00
- Full Baths2
- Half Baths1
- Square Footage2,182
- Acres0.35
- Year Built2011
- TypeResidential
- Sub-TypeSingle Family Residence
- StatusActive
Community Information
- Address7401 Pimlico Drive
- SubdivisionFossil Ridge / Belmont
- CityWindsor
- CountyLarimer
- StateCO
- Zip Code80550
Amenities
- AmenitiesPark
- Parking Spaces3
- ParkingHeated Garage, Oversized
- # of Garages3
- ViewMountain(s)
Utilities
Cable Available, Electricity Available, Internet Access (Wired), Natural Gas Available
Interior
- HeatingForced Air
- CoolingCentral Air
- FireplaceYes
- FireplacesGas, Living Room
- StoriesTwo
Interior Features
Eat-in Kitchen, Five Piece Bath, Kitchen Island, Open Floorplan, Pantry, Vaulted Ceiling(s), Walk-In Closet(s)
Appliances
Dishwasher, Microwave, Oven, Refrigerator
Exterior
- RoofComposition
Lot Description
Cul-De-Sac, Sprinklers In Front
Windows
Double Pane Windows, Window Coverings
School Information
- DistrictThompson R2-J
- ElementaryOther
- MiddleOther
- HighMountain View
Additional Information
- Date ListedMay 22nd, 2025
- ZoningRL
Listing Details
 RE/MAX Alliance-FTC South
RE/MAX Alliance-FTC South
 Terms and Conditions: The content relating to real estate for sale in this Web site comes in part from the Internet Data eXchange ("IDX") program of METROLIST, INC., DBA RECOLORADO® Real estate listings held by brokers other than RE/MAX Professionals are marked with the IDX Logo. This information is being provided for the consumers personal, non-commercial use and may not be used for any other purpose. All information subject to change and should be independently verified.
Terms and Conditions: The content relating to real estate for sale in this Web site comes in part from the Internet Data eXchange ("IDX") program of METROLIST, INC., DBA RECOLORADO® Real estate listings held by brokers other than RE/MAX Professionals are marked with the IDX Logo. This information is being provided for the consumers personal, non-commercial use and may not be used for any other purpose. All information subject to change and should be independently verified.
Copyright 2026 METROLIST, INC., DBA RECOLORADO® -- All Rights Reserved 6455 S. Yosemite St., Suite 500 Greenwood Village, CO 80111 USA
Listing information last updated on February 3rd, 2026 at 5:18am MST.

